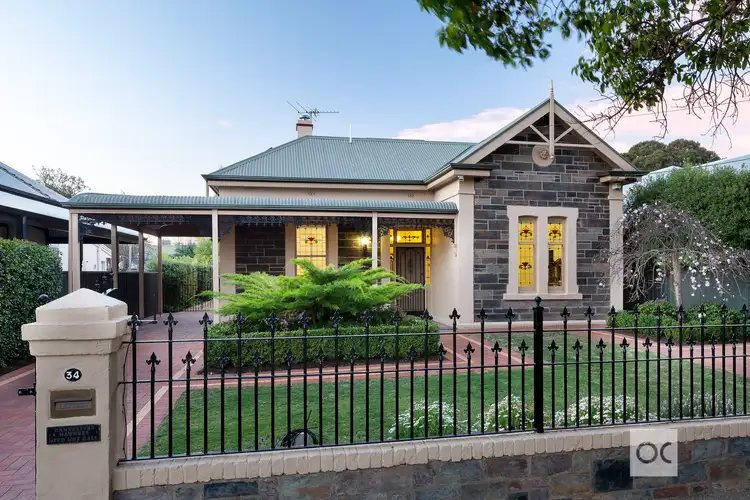AUCTION Sat 13 Oct at 10.30am (usp)
Showcasing a stylish blend of period elegance and architecturally renovated contemporary interiors, this elegant bluestone Villa is peacefully nestled in the heart of Malvern, positioned on a quiet, no through road. Meticulously maintained, the home perfectly fuses impressive open plan living & generous accommodation with a harmonious blend of character charm alongside modern conveniences.
An exceptional residence with enormous street appeal, complimented with a recent Pauline Hurren extension and an in-ground swimming pool, poised on a manageable allotment providing a family-friendly lifestyle within minutes to quality schools, including a short stroll from Walford Anglican School for Girls, Concordia College, Unley Primary School & zoned for Unley High. Conveniently set to enjoy an abundance of cosmopolitan living and shopping amenities, cafes and restaurants, and within easy access to the CBD.
Wide entrance hallway with leadlight surrounds and ceiling rose
Gracious formal lounge room with ornate fireplace, flowing to rear open plan living
Architecturally designed rear extension with open plan living and dining room with Blackbutt flooring, flowing through bi-fold doors to the outdoor undercover entertaining area
Entertainers kitchen with an abundance of bench and storage space, servery window to alfresco area, stainless steel Miele appliances including dishwasher, oven & gas cooktop
Generous master bedroom with walk in robe, ensuite featuring generous vanity and walk in shower and double door external access
Two further bedrooms, both with built in robes, ornate ceiling roses, ceiling fans and second bedroom with ornate fireplace
Additional upper level retreat, ideal as a study or kids playroom
Recently renovated main bathroom with bath tub, walk in shower, separate w/c and European laundry
In-ground tiled swimming pool with solar heating & glass fencing
Double end on end carport, gated access to rear garden with opportunity to drive through to the garage/shed
Manicured front grounds, set behind wrought iron fencing and double driveway gates
Additional features include large wine cellar, 40 solar panels, ducted cooling, gas heating & additional split system air-conditioning, large storage shed, rain water tanks
OUWENS CASSERLY - MAKE IT HAPPEN
RLA 286513








 View more
View more View more
View more View more
View more View more
View more
