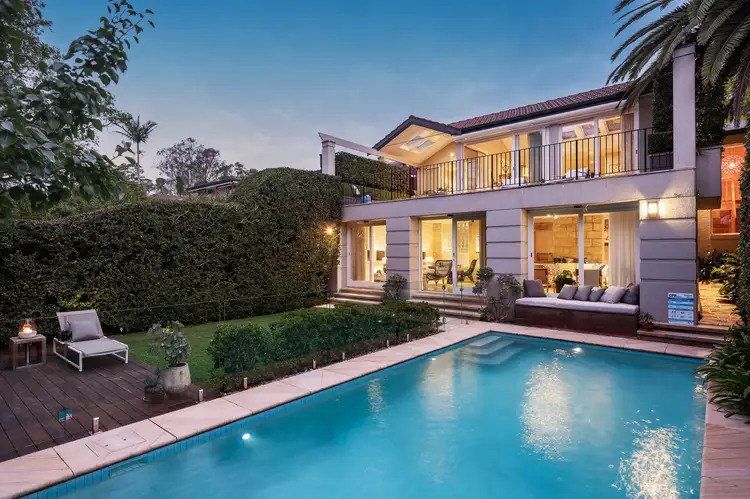Taking advantage of its impressive 859sqm north to rear land parcel, this impressive home presents an eclectic blend of character and contemporary detail
Privately set behind clipped hedges, showcasing formal landscaping with stone paths leading to a relaxed yet sophisticated home full of warmth
Full brick construction, original rooms retaining their rich character, timber floors, exquisite leadlight windows, detailed cornices and high ceilings
Versatile layout with a generous study providing flexibility as a fourth bedroom or ideal work from home option, showcasing a wood-burning open fireplace and picturesque view to front garden
Light-filled casual living and dining featuring a lofty pitched ceiling, motorised Velux skylights, fireplace and a bank of glass doors opening out to a vast north facing barbecue terrace complete with extendable awning, perfect for entertaining with spectacular views over pool and contemporary garden
Open plan kitchen with servery pass to terrace making entertainment a breeze, stainless steel benchtops, wide Ilve range with gas cooktop and oven, Miele rangehood and dishwasher
Striking timber staircase descends to the vast lower-level living area with dramatic sandstone features, heated concrete floor, wet bar/kitchenette and natural flow to pool and garden, perfect for parties and supervision of children
Four bedrooms, built-in robes to three, one also with a fitted contemporary designed desk with floating wall shelves
Two bathrooms plus a guest powder room, renovated main offers modern features and includes a double vanity, second bathroom incorporates the laundry
Tranquil, classic swimming pool basking in north facing garden, Adam Robinson designed landscaping features a built in daybed complete with storage, sundeck, recycled brick paved garden space with fire pit and level lawns for play, versatility at its best
Lock up garage, auto door, storage sheds, motorised opening skylights, ducted underfloor gas heating, split system air conditioning, generous ventilated storage area perfect for wine and general storage
Walk to Killara or Gordon rail (850m), close to popular Lindfield and Gordon shopping hub, rail and cafes
In Gordon East Public and Killara High catchments, walk to Ravenswood, easy train commute to private schools along the North Shore line
Prime east side location, dual street access with a rear gate opening to Forsyth Street providing a shortcut walk to Gordon rail and Ravenswood School for Girls
Land Size: 859 sqm approx.
Disclaimer: All information contained herein is gathered from sources we believe reliable. We have no reason to doubt its accuracy. However, we cannot guarantee it. All interested parties should make & rely upon their own enquiries.








 View more
View more View more
View more View more
View more View more
View more
