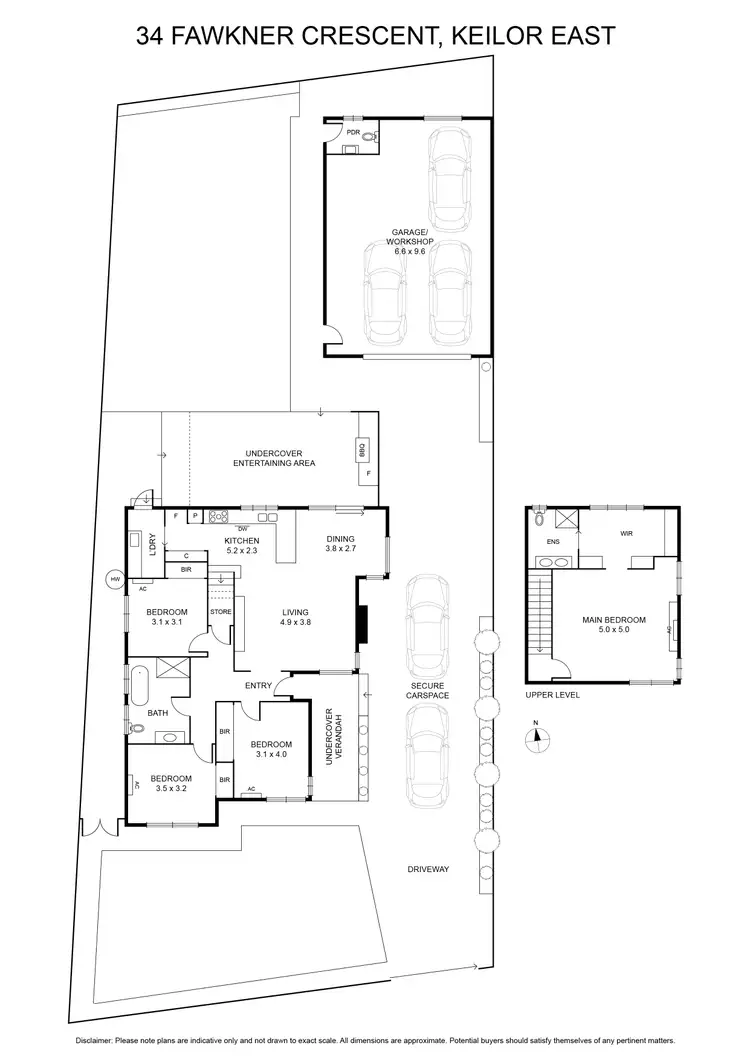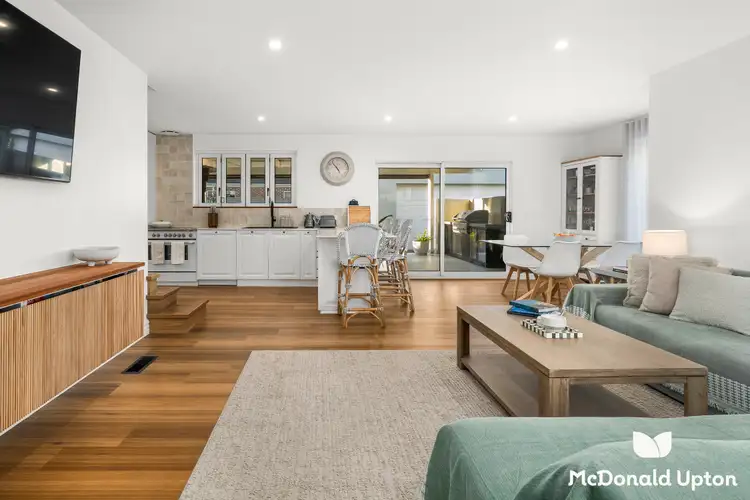Sun-splashed, sophisticated, and altogether sumptuous, this completely reimagined home offers a family a wealth of space to enjoy immediately, lay down roots, and live comfortably long into the future.
Commanding from the outset with its wide frontage, rich greenery, and classic façade dating back over 50 years, the abode’s two delightful levels place family function at the fore. Robes and a chic bathroom with a soaker tub and rain shower serve three generous, downstairs bedrooms, while above, a walk-in robe, dual-basin ensuite, sweeping views, and a window-side workspace enhance a first-class master. All-day sunlight enriches a wonderfully open living/dining area, flanking an upmarket kitchen sure to excite the passionate cook with its stone benches, Franke sink, integrated dishwasher, and 900mm Fisher & Paykel cooker. Unmatched come time to host friends and family, a covered alfresco features a fitted barbecue and café blinds for year-round usability, while a substantial, north-facing yard gives kids plentiful room to run around.
• Completely reimagined, light-filled home on a large, north-facing block
• Four sizeable bedrooms, two luxe bathrooms, and supreme practicality
• A substantial entertainer’s suite spanning kitchen, living/dining, and barbecue alfresco
• Heating/cooling, security, 3-phase power, triple garage, and secure driveway parking
• Close to shops, cafés, freeways, parks, leisure attractions, and elite schools
Thoroughly refreshed to promise a lifestyle of instant luxe, further highlights include mobile-integrated video intercom and security, bi-fold servery windows, hybrid floors, ducted heating, reverse-cycle heating/cooling, in-vogue black tapware, three-phase power, double-glazed glass, a full-size laundry, triple garage, and electric-gated parking for extra cars alongside a boat or caravan. Brilliant for the growing family and placed to experience the best of Essendon, it’s only moments to lively Keilor Road, Milleara Shopping Centre, major freeways, picturesque Valley Lake, and elite schools in PEGS, St Bernard’s, and Ave Maria, while just steps to Dinah Parade shops, Rosehill Park, the Steele Creek Trail, and revamped Keilor East Leisure Centre.
Land size: 640sqm (approx.)








 View more
View more View more
View more View more
View more View more
View more
