$1,865,000
4 Bed • 2 Bath • 2 Car • 992m²
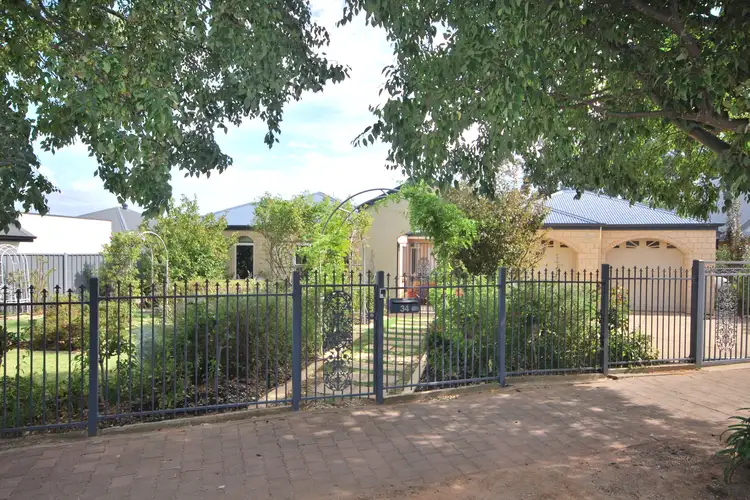
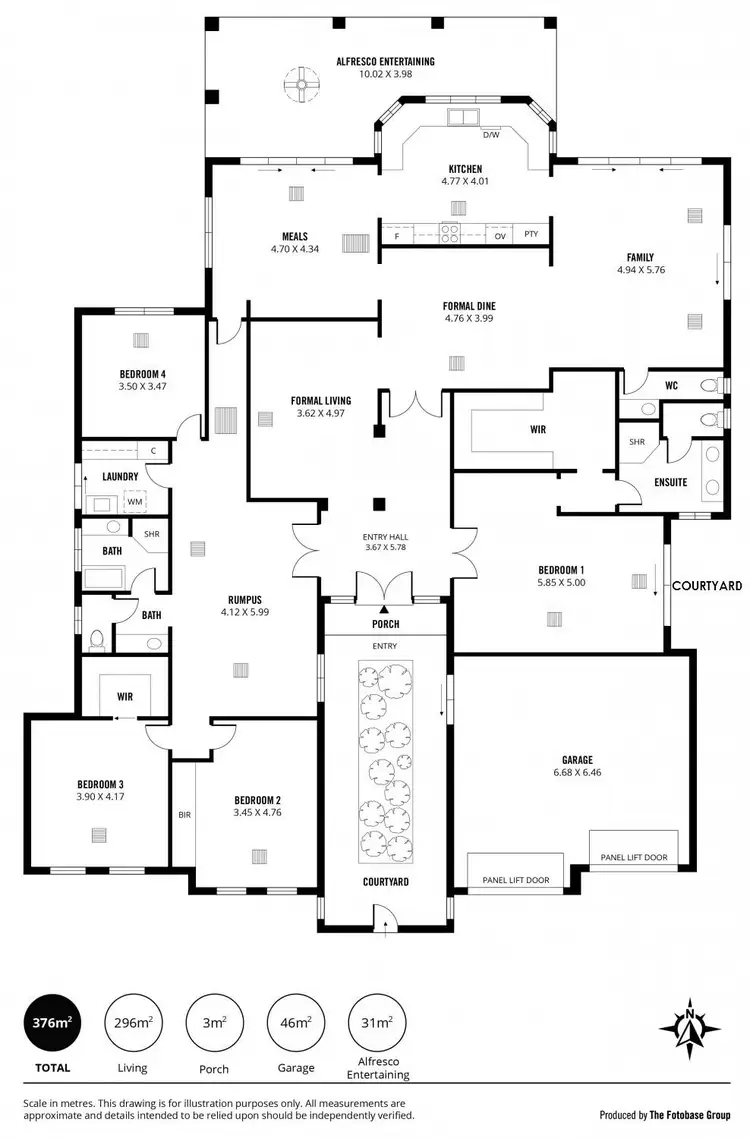
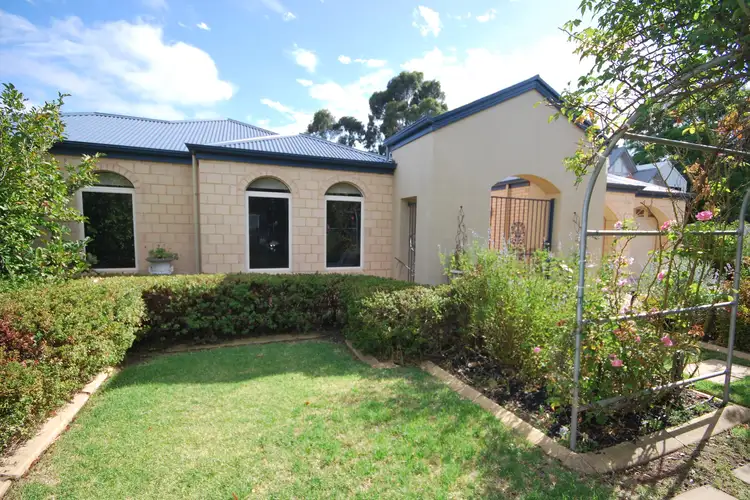
+24
Sold
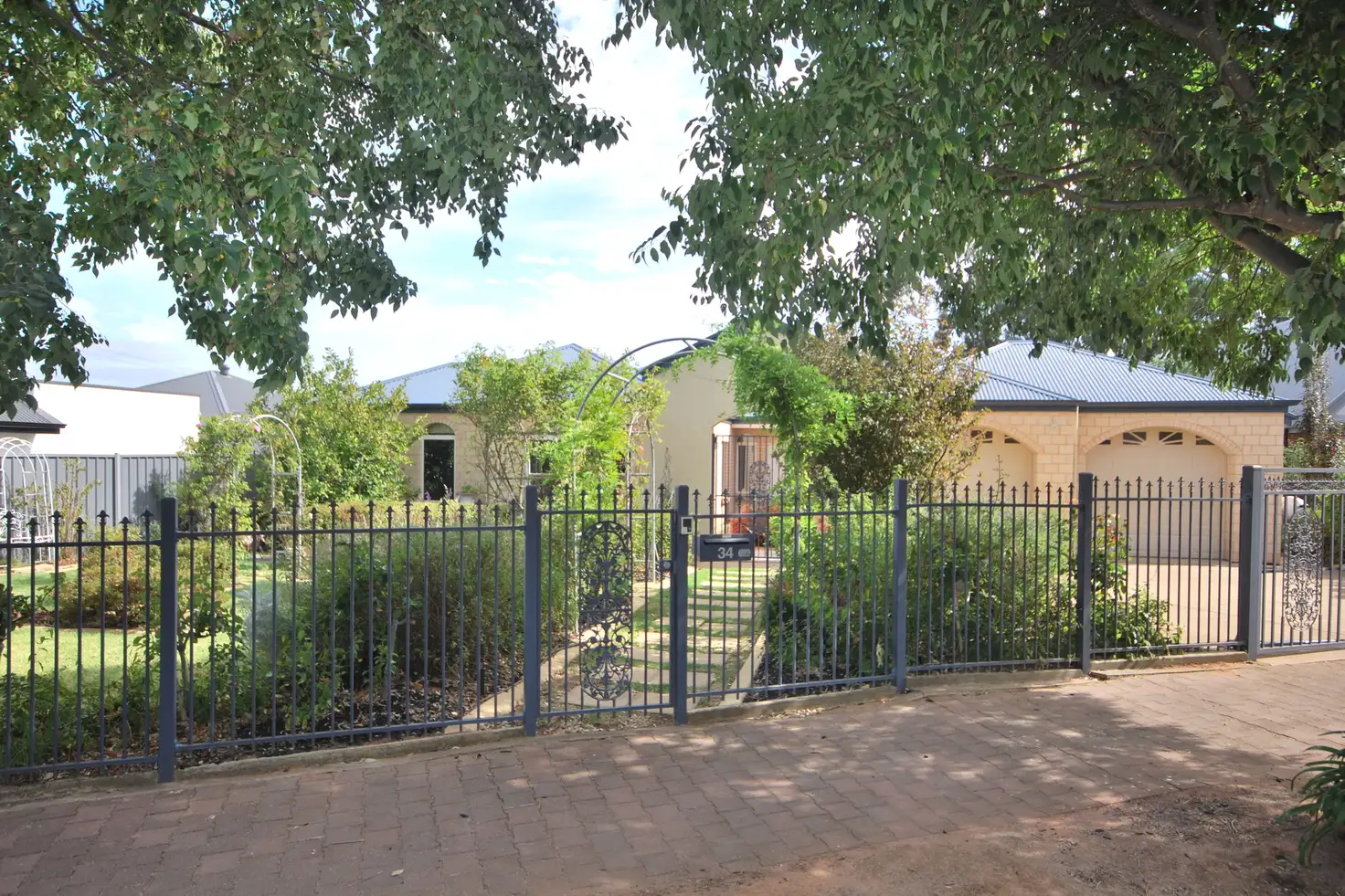


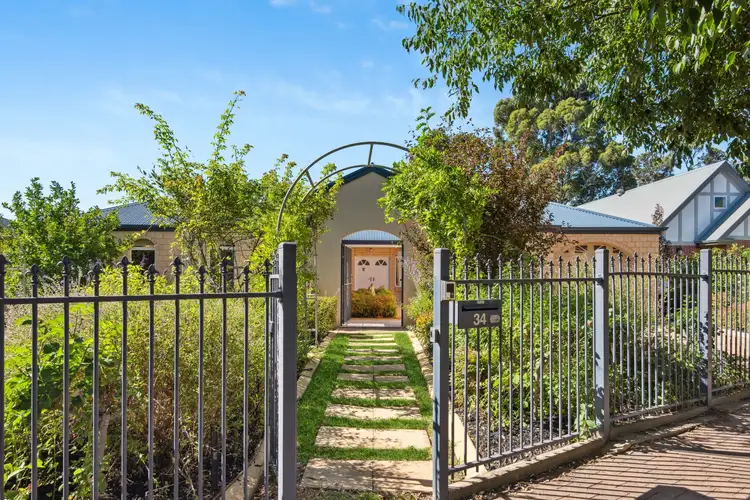
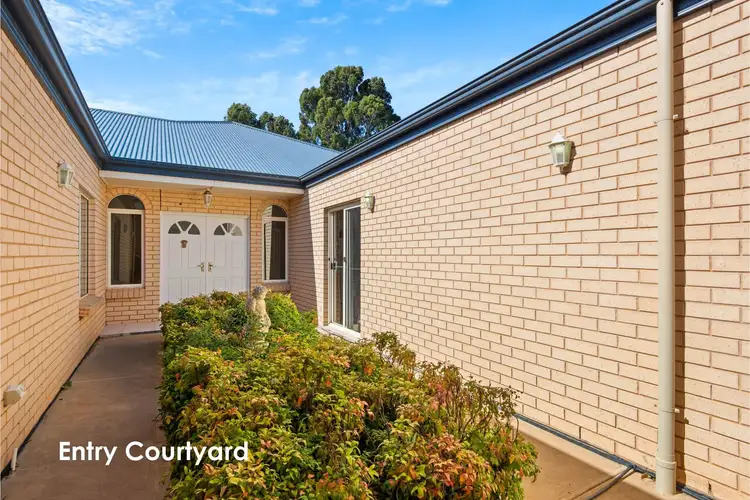
+22
Sold
34 Ferguson Avenue, Myrtle Bank SA 5064
Copy address
$1,865,000
- 4Bed
- 2Bath
- 2 Car
- 992m²
House Sold on Thu 21 Mar, 2024
What's around Ferguson Avenue
House description
“A WONDERFUL SPOT TO LIVE IN. FOUR BEDROOMS, FOUR LIVING AREAS, LAND SIZE 992M², DOUBLE GARAGE, STUNNING GARDEN.”
Land details
Area: 992m²
Interactive media & resources
What's around Ferguson Avenue
 View more
View more View more
View more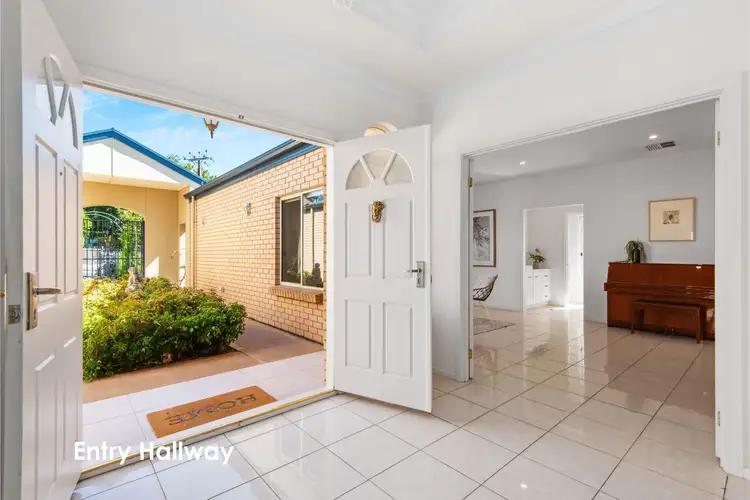 View more
View more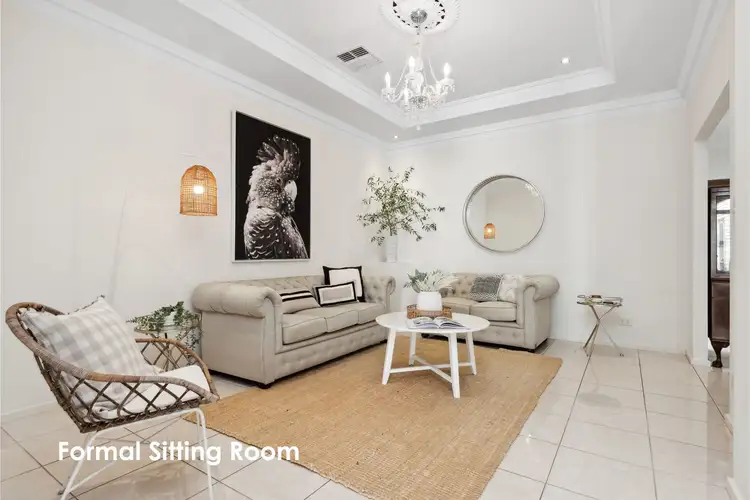 View more
View moreContact the real estate agent

Bevan Bruse
Bruse Real Estate
0Not yet rated
Send an enquiry
This property has been sold
But you can still contact the agent34 Ferguson Avenue, Myrtle Bank SA 5064
Nearby schools in and around Myrtle Bank, SA
Top reviews by locals of Myrtle Bank, SA 5064
Discover what it's like to live in Myrtle Bank before you inspect or move.
Discussions in Myrtle Bank, SA
Wondering what the latest hot topics are in Myrtle Bank, South Australia?
Similar Houses for sale in Myrtle Bank, SA 5064
Properties for sale in nearby suburbs
Report Listing
