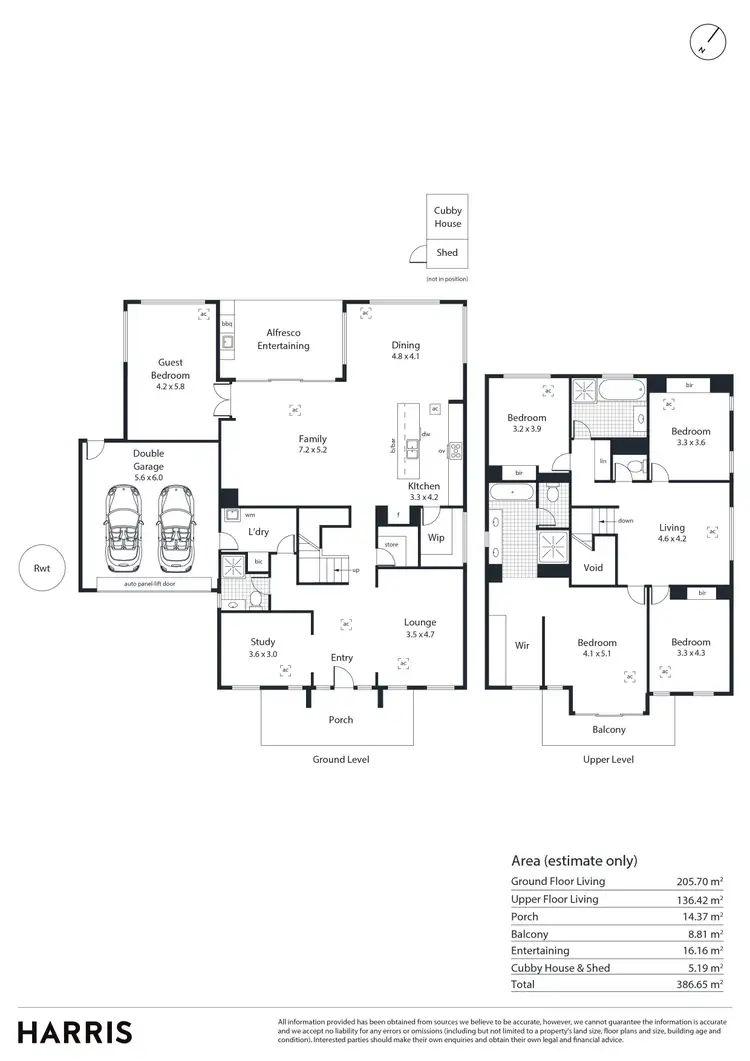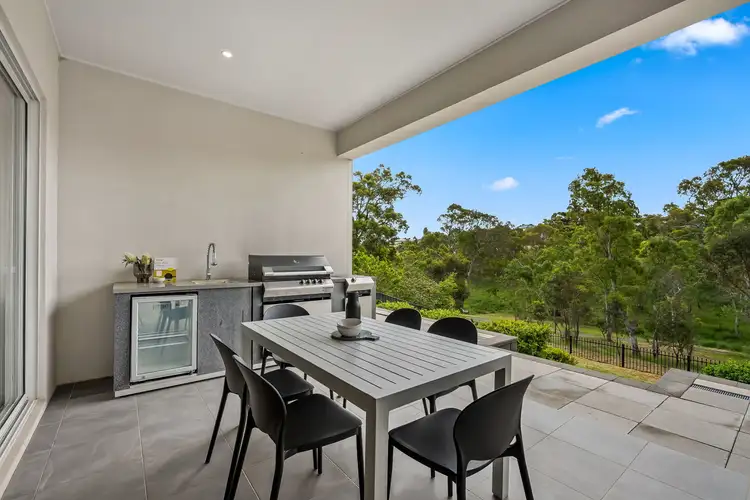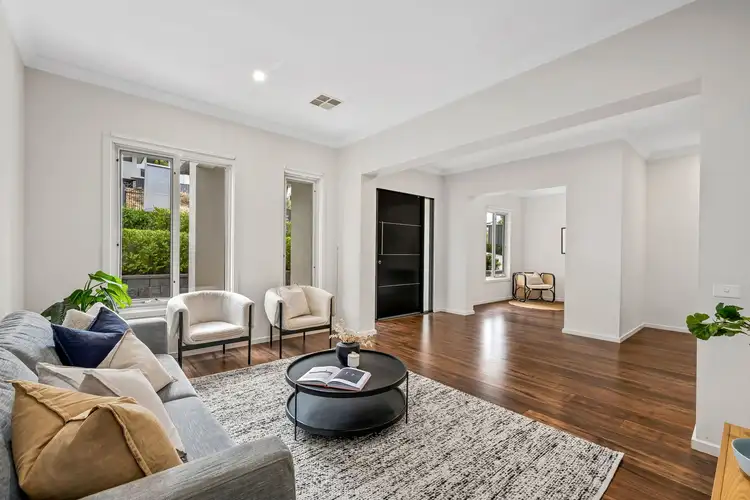Tucked peacefully into its leafy elevation, this dual-level home has been designed for modern family living. Delivering five bedrooms plus a home office, and a floorplan that balances connection and calm in perfect measure.
Framed by treetop views and fresh foothills air, this serene address offers more than just outlooks - with direct back gate access to walking trails, tranquil lakes and reserves that meander through Craigburn Farm, every day invites you outdoors to enjoy the sense of community and nature this coveted pocket is known for.
The lower level embraces an open-plan design and immediately elevates family flexibility – with a generous fifth bedroom positioned downstairs, perfectly suited for multigenerational living, guest accommodation or extended family who appreciate additional privacy. Multiple living and study zones centre around the entertainer's kitchen, showcasing stone surfaces, premium appliances and a seamless flow to an alfresco that feels like it's floating amongst the treetops. Luxury, comfort and effortless indoor–outdoor living unite beautifully here.
Upstairs, the focus shifts to peaceful rest – from a grand master suite that takes the lead with a walk-in robe and luxe couple's ensuite, to a separate three-bedroom wing that share both fully-tiled main bathroom and generous retreat for the children or teens to call their own.
Modern, flexible and beautifully attuned to its natural setting, this is Craigburn Farm living at its finest - where the privilege of having no back neighbours in sight brings family privacy and lifestyle harmony in spades…
Even more to love:
• Flexible footprint offering five bedrooms & multiple living zones
• WIR & luxe couple's ensuite to master retreat
• BIRs to bedrooms 2, 3 & 4 & generous bedroom 5
• Balcony connection between bedrooms 1 & 2
• Main bathroom to each level
• Smeg gas appliances
• Walk-in pantry & storage room
• Secure double garage with internal entry
• Ducted zoned reverse cycle air conditioning & 5kW solar system
• Entertainer's alfresco, complete with an outdoor BBQ & spacious yet easy-care gardens with gorgeous outlooks
• Moments to multiple cafés, Blackwood Village & railway station
• Proximity to Concordia College, zoned to both Blackwood Primary & High
• Short drive to both metro coastline & Adelaide CBD
With a focus on astounding views and modern detail, this one can't be missed!
Specifications:
CT / 6113/894
Council / Mitcham
Zoning / GN
Built / 2017
Land / 869m2 (approx)
Council Rates / $3,068.05pa
Emergency Services Levy / $235.35pa
SA Water / $285.11pq
Estimated rental assessment $900 - $990 per week/ Written rental assessment can be provided upon request
Nearby Schools / Blackwood P.S, Coromandel Valley P.S, Hawthorndene P.S, Craigburn P.S, Eden Hills P.S, Blackwood H.S
Disclaimer: All information provided has been obtained from sources we believe to be accurate, however, we cannot guarantee the information is accurate and we accept no liability for any errors or omissions (including but not limited to a property's land size, floor plans and size, building age and condition). Interested parties should make their own enquiries and obtain their own legal and financial advice. Should this property be scheduled for auction, the Vendor's Statement may be inspected at any Harris Real Estate office for 3 consecutive business days immediately preceding the auction and at the auction for 30 minutes before it starts. RLA | 333839








 View more
View more View more
View more View more
View more View more
View more
