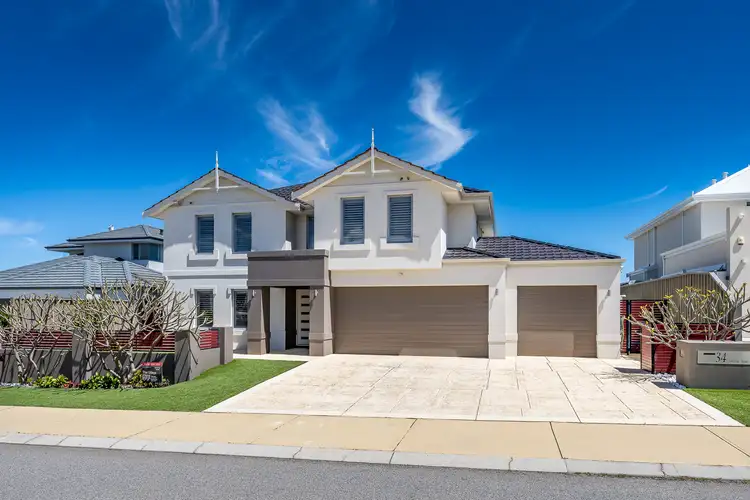Boasting extensive, sweeping ocean views from Burns Beach down to the southern coastline, this Beaumonde-built residence is truly a standout. Just moments from the beachfront, it offers all the extras you've been searching for – a third bathroom, triple garage, huge heated lap pool, plenty of lawn for play, and spacious, contemporary interiors. Perfect for the house-proud family, this quality home combines comfort, style, and an enviable coastal location. Don't miss out – be sure to view with The Utleys.
FEATURES:
Secure walled front yard with extensive liquid limestone paving and protected portico entrance
Double timber and glazed front door leads to a wide entry foyer with gleaming porcelain tiling
Handy coat cupboard, convenient under stair storage and shoppers entry from the garage are all discretely located in the foyer
Guest bedroom is left off the entry with triple sliding robe and semi ensuite access
3rd bathroom with vanity, huge frameless shower and separate wc
Big home office or 5th queen sized bedroom with walk in robe is located right off the entry
Timber double doors flow through to a sun filled casual meals area which is surrounded by floor to ceiling north facing windows and overlooks the swimming pool
Modern and streamlined galley style kitchen with stone waterfall benchtop, white soft close cabinetry, AEG double wall ovens, 5 burner gas cooktop, double sink, Westinghouse rangehood, Bosch dishwasher, double fridge recess, convenient built in wine racks and walk in pantry
Light and bright open plan family room with chandelier lighting and sliding door alfresco access
Separate home theatre with framed bulkhead ceilings and lime wash oak look floors
Conveniently located laundry off the kitchen with generous walk in storage cupboard, built in sink and cabinetry
UPSTAIRS:
A contemporary staircase with lime wash oak look stairs and aluminium railing leads you upstairs
Wide comfortable landing provides access to an upstairs living area with direct access to the tiled balcony
Extensive ocean views that can never be built out and views to the nearby parklands
Queen sized bedrooms 2 & 3 with walk in robes
2nd family bathroom with vanity, big shower and soothing bath tub
Separate powder room 3rd wc
Master bedroom with 2 separate walk in robes and a dressing area that leads through to the ensuite which includes a vanity with extra long bench space and double undermount basins, enormous shower and separate wc
OUTSIDE:
Triple berth driveway with 3 car garage for extra parking and storage
Protected and private alfresco area under the main roof with recessed built in barbeque
2 separate grassed areas in the rear yard for kids and pets plus mature low care garden beds
Extensive liquid limestone surrounds
Fully fenced and solar heated concrete lap pool with pool blanket and waterfall
EXTRAS:
Reverse cycle zoned and ducted air conditioning
Quality 600mmx600mm polished porcelain tiling
Arctic white louvres in all bedrooms and home theatre
Quality drapes throughout the living areas
Downlights and attractive chandelier lighting
Built in 2016 by Beaumonde Homes on a 601m2 block
THE SELLER RESERVES THE RIGHT TO ACCEPT AN OFFER PRIOR TO THE END DATE
FOR FURTHER INFORMATION ON THIS PROPERTY OR AN HONEST AND ACCURATE APPRAISAL ON YOUR OWN HOME CALL THE UTLEYS TODAY!
Disclaimer:
This information is provided for general information purposes only and is based on information provided by the Seller and may be subject to change. No warranty or representation is made as to its accuracy and interested parties should place no reliance on it and should make their own independent enquiries.








 View more
View more View more
View more View more
View more View more
View more
