Well-maintained home with room for a granny flat.
This well-maintained 3-bedroom, 1-bathroom home has been enjoyed by the current owner for the past 21 years. It is packed with features to make everyday living easy and enjoyable - enjoy year-round comfort with split system air-conditioning, while the solar hot water system, solar electricity panels, and roller shutters add energy efficiency and peace of mind. The renovated kitchen offers modern style and functionality, and the family room flows out to a fantastic outdoor entertaining area perfect for large family gatherings. An automatic bore reticulation system keeps the gardens green with ease, further saving on your utility costs, and the large backyard provides plenty of space for kids, pets, or even a future granny flat (STCA). With potential side access on both sides of the property, it offers both lifestyle and the opportunity to add value, all in one. Ideally located just a short stroll from Breaden Drive Reserve and a short drive to Waikiki Village Shopping Centre, South Coast Baptist College, local primary schools, and our stunning coastline with all it has to offer. A fantastic opportunity for families, investors, or anyone looking for extra space and future possibilities.
Features Include:
• Reverse cycle split system air-conditioning and ceiling fans
• Multiple living areas including a living/dining room and family/meals area
• Hybrid flooring in the front living area, plus skirting boards
• Renovated kitchen with modern appliances, ample bench and cupboard space, pantry, and shoppers' entry
• King-size master bedroom with a walk-in robe, wall mounted cooling system, and new carpets
• Double-size minor bedrooms with double built-in robes
• Well-maintained bathroom with separate shower and bath
• Large patio perfect for outdoor dining and entertaining
• Solar Electricity panels and brand new solar hot water system
• Roller shutters and CCTV, ideal for lock and leave, and added security
• Automatic bore reticulation to the front and rear
• Potential side access on both sides, and room for a pool, large workshop, or granny flat (STCA)
• Single garage with automatic door
• Garden shed for storage
• 130 sqm of living space on a large 700sqm corner block
Don't let this much-loved home of 21 years, slip through your fingers, act now!
You are always welcome to contact Shaun Hogarth if you would like further information regarding this property or to organise a personal inspection outside the home open.
The description provided is for general information purposes only. Acton | Belle Property Rockingham & Baldivis believes that this information is correct but it does not warrant or guarantee the accuracy of the information. Some photos may have been enhanced for your viewing pleasure. This property may differ from the photos upon inspection. Buyers are asked to undertake independent due diligence investigations and enquiries regarding the property, as no responsibility can be accepted by Acton | Belle Property Rockingham & Baldivis for any information that may be deemed incorrect.

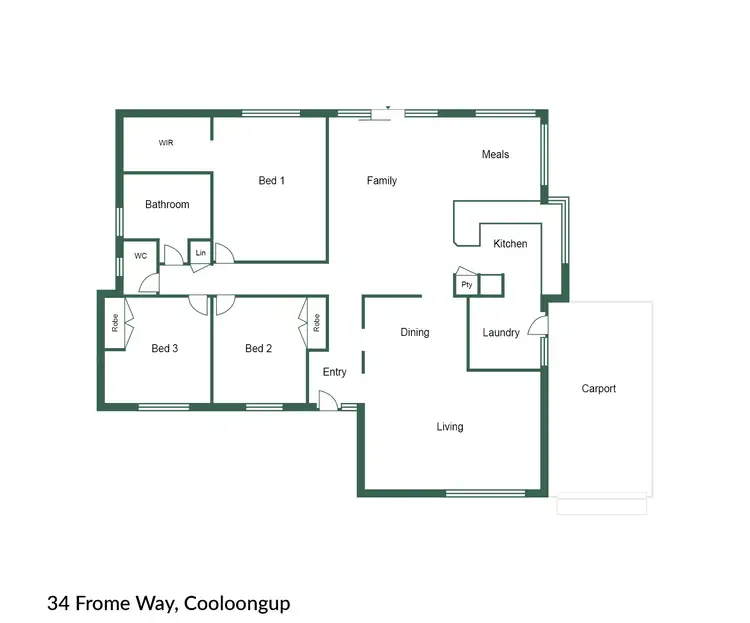
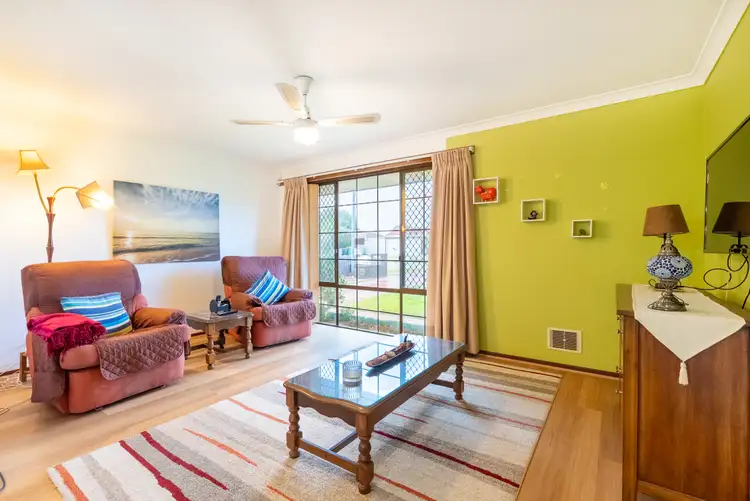
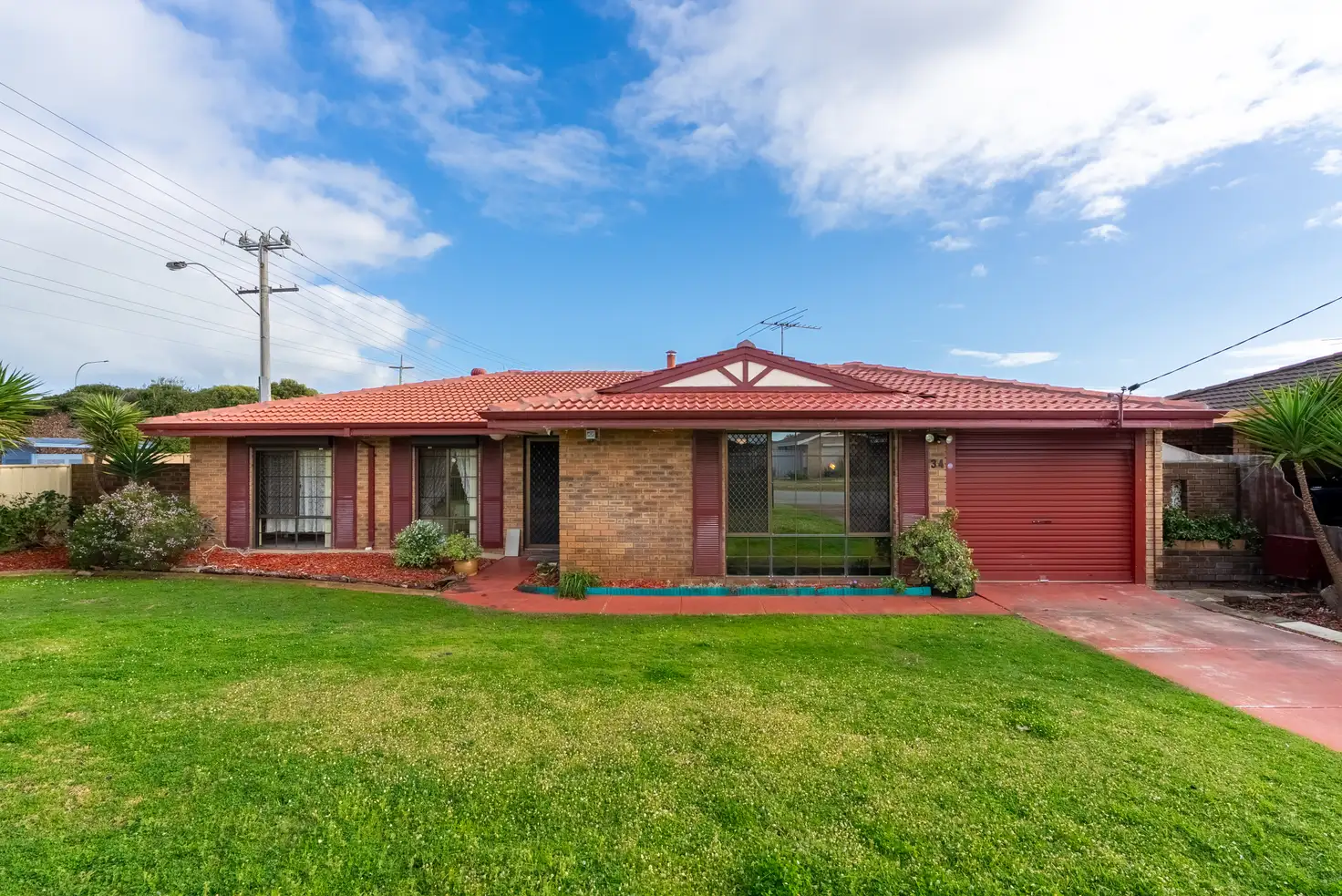


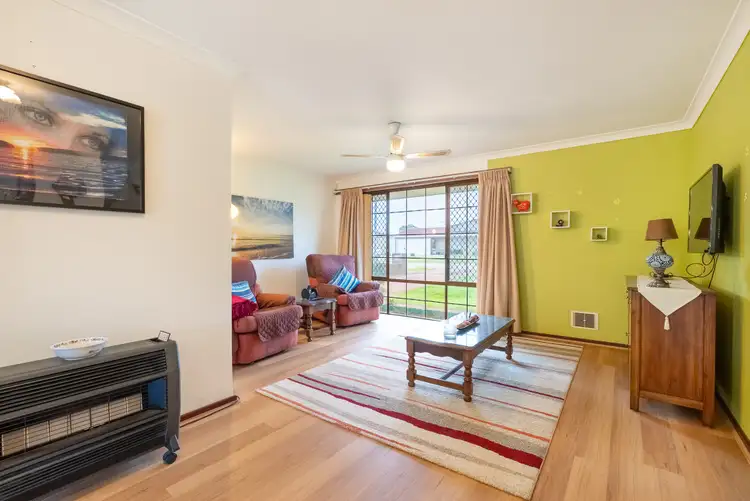
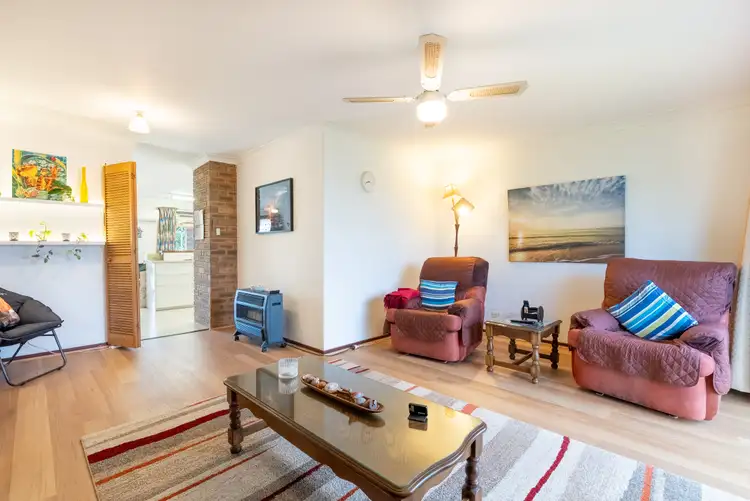
 View more
View more View more
View more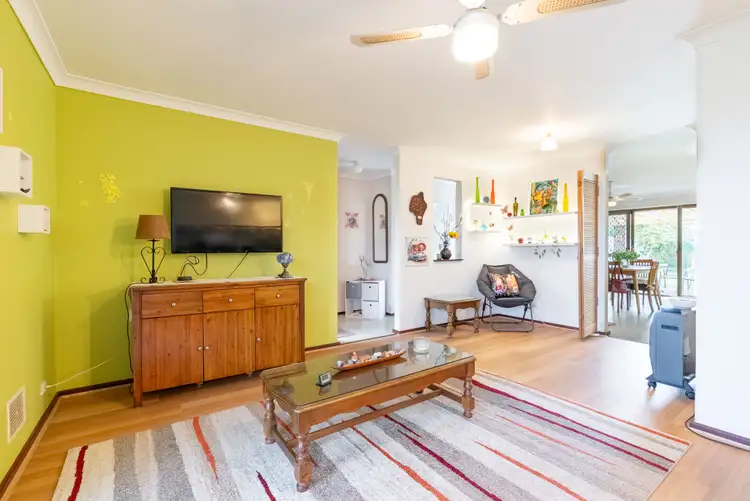 View more
View more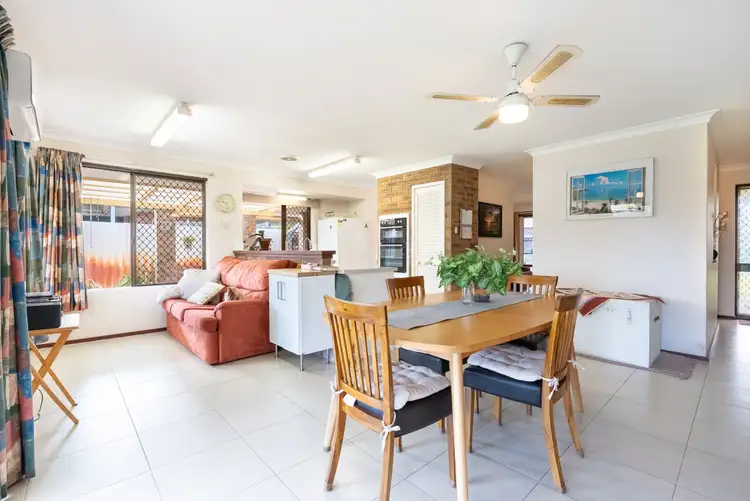 View more
View more
