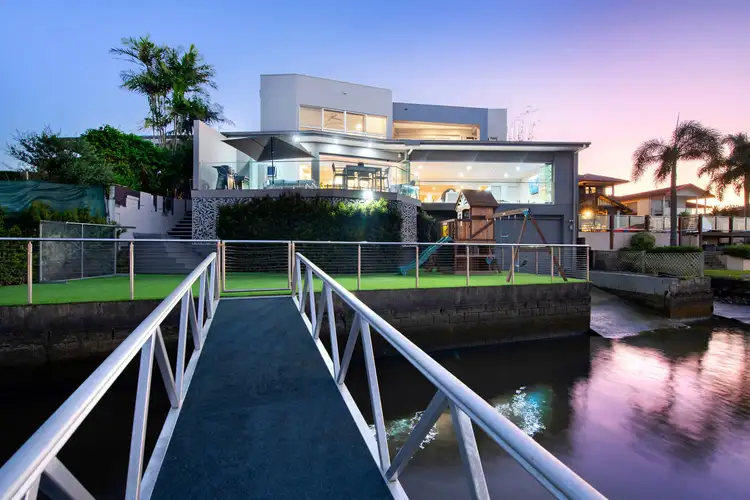Leisure seekers, boating enthusiasts, and consummate entertainers - this Main River showstopper is your ultimate paradise. Sleek, sophisticated, and set to impress at every turn, it unfurls across a supersized 1042m2 block, with 21m of wide Main River frontage and superb skyline views. An invitation to live magnificently, it sprawls across two vast levels and delivers a lifestyle that will be the envy of everyone.
With its perfect North-East aspect, the home is underscored by soaring 8 metre ceilings and quality finishes, a heated atrium-style pool steals the spotlight on the ground floor. Sparkling against a mosaic-tiled waterfall, it promises year-round rejuvenation. Further impress guests with your very own golf room, featuring a state-of-the-art Uneekor EYE XO simulator, and a professionally appointed home theatre, ready to rival any commercial gold class cinema. Chefs will relish the gourmet kitchen fitted with Gaggenau appliances and an integrated cool room, accompanied by a wet bar and expansive all-weather lounge. Integrated with Sonos speakers and mood lighting and fringed with frameless glass bifolds, it transitions onto an alfresco terrace overlooking the wide waterways.
Upstairs, five oversized ensuite bedrooms await, including a sublime master suite - a private sanctuary offering panoramic views, a walk-in robe, retreat, and spa ensuite. A versatile 6th bedroom/office or gym also awaits, while downstairs hosts two further bathrooms and an oversized four car garage. Add to this a boat house and pontoon and you'll soon see why Riverpark Estate is so sought-after. Not only can you water-ski right from your backyard, it offers direct passage to the Broadwater. Golden beaches are under 6km, and you're central to sought after Emmanuel College, The French Quarter and major sporting precincts. Be the envy of everyone and live the dream - arrange your inspection with Mitch Palmer today.
Key features of the home include:
• Sleek and unique Main River showstopper with skyline views, crafted for entertaining connoisseurs
• Nestled on a supersized 1042m2 block in the Riverpark Estate, on 21m of prime river frontage
• Sprawls 800m2 approx across two levels, with solid red ironbark floors, cedar plantation shutters and 8m ceilings
• Chef's kitchen boasting gourmet Gaggenau appliances, integrated cool room, walk-in pantry and antique bronze granite benches
• Expansive all-weather entertaining lounge with built-in Sonos speakers and mood lighting, trimmed by frameless glass bifold doors and opening to an alfresco terrace
• Professionally appointed home theatre with tiered seating, 7.4.2 Marantz surround sound system and 150" screen behind an electric curtain
• Dedicated golf room boasting an Uneekor EYE XO simulator
• Mezzanine-style first floor features five oversized ensuite bedrooms (including the master suite and one with a retreat) and a flexible gym/office or 6th bedroom
• Sublime master suite captures Broadbeach to Surfers Paradise skyline views, dual-access walk-in robe, retreat area and a decadent ensuite with deep soak spa, integrated rain shower
• Two ground floor bathrooms with full-height tiling, one with a spa
• Heated, atrium-style 12m x 4.5m pool set against a mosaic tiled feature wall with waterfall
• Waterside outdoor play area
• Pontoon, boat ramp and a boat shed to fit a 23ft vessel
• Large laundry with chute and two storerooms
• Oversized four car garaging
• Second gated driveway to fit a large boat or caravan
• Two hot water systems
• CCTV cameras and alarm system
• Ducted and split system air-conditioning
• Central location close to Emmanuel College, Emerald Lakes, major shopping precincts, fine dining & the beach
Disclaimer: This property is being sold by auction or without a price and therefore a price guide cannot be provided. The website may have filtered the property into a price bracket for website functionality purposes. We have in preparing this information used our best endeavours to ensure that the information contained herein is true and accurate, but accept no responsibility and disclaim all liability in respect of any errors, omissions, inaccuracies or misstatements that may occur. Prospective purchasers should make their own enquiries to verify the information contained herein. * denotes approximate measurements.








 View more
View more View more
View more View more
View more View more
View more
