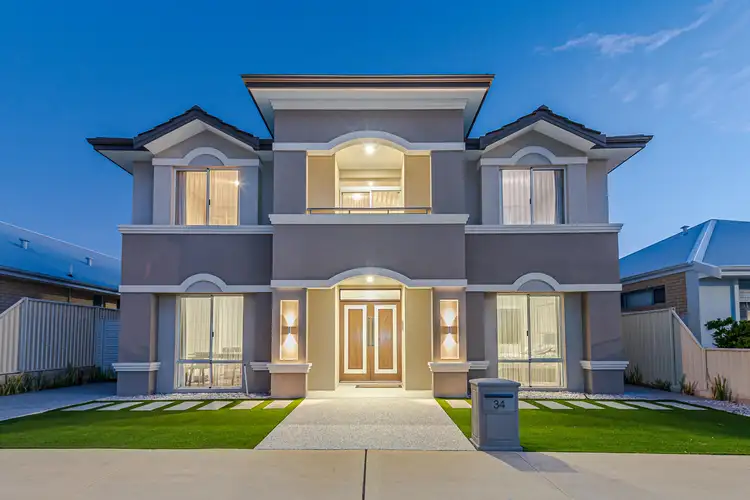Absolutely all offers by 5pm Wednesday 14th April. Seller reserves the right to sell prior.
The proportions, lavish specifications and ability to totally remove glassed areas to open this home up means it is the perfect entertainer.
The minute you enter the home and set eyes on the high ceilings and luxurious stone flooring you will know that this is the one.
Built by award winning Highbury Homes the sumptuous main bedroom located on the ground floor with a large walk-in robe and an ensuite that has a bath, dual vanities and large shower and separate WC lavished with beautiful stone tiles, full length inset grate drains and tapware set into the wall above the vanity giving the benches a large expansive feel. Heated towel rails will keep you in the manner you're accustomed during winter.
A home study/office is located close to the front door, so clients do not have to walk through your home.
The home theatre room is set up for audiophiles with speakers set into the ceiling and walls with windows that have full block out curtains.
The main living area is open floorplan that can be expanded by opening full height bi-folds to an undercover alfresco that is part of the home and again expanded to incorporate the pool and decking through yet another set of full height bi-folds.
The modern ceiling to floor curtains and sheers on satin chrome square rails look superb.
The family room is surrounded by expansive glass and has another area for watching television with plenty of room for plush modular couches while the flooring is again large natural stone tiles. There is a central big dining area and sitting behind this is a gorgeous and incredibly equipped kitchen featuring AEG stainless appliances throughout and substantial bench space, overhead cabinetry strip lighting recessed pop up power points and underslung stainless sink under lavish benchtops.
Did we mention that the home has a ducted central Velat vacuum system and in the kitchen there is a kick duct set into the skirting to make clean ups a sinch. Did you also want a scullery? Well, we have one for you with a Dishwasher and sink.
Now when it's time to get the barbecue going your friends will be in awe as you retract the bi-folds and ignite the colossal beefeater, grab them a drink from the bar fridge, throw the dirty plates in the alfresco specific dishwasher and no one's squinting because the massive ducted rangehood is getting rid of all the smoke.
Who wants to swim? Another set of full height bifold's are retracted and its time to get in the colourfully lite pool or laze on the decking and natural stone tiles while listening to tunes through the ducted sound system. More friends decided to drop in? Not a problem, the massive 9 meter long, 7-meter-wide garage also has ceiling speakers, cars out and you have enough room for the neighbourhood.
There is good sized laundry that has its own access to a hidden drying courtyard.
Now upstairs you have a study nook and 3 big double sized rooms with semi ensuite, separate WC and another sitting room with a balcony.
There is an abundance of separation in this home, no matter what your family demographics. The lot is 482sqm and the living area is 272sqm. There is not a lot of garden to labour over on the weekend instead you can sit back and relax with family and friends.
Some of this homes features include;
Audio-visual intercom to front door.
Extra parking bay at front of home.
31 course ceilings throughout.
Natural stone tiles throughout.
Luxurious wall mounted tapware throughout.
Twin AEG pyrolytic ovens, rangehood and gas cooktop.
Plumbed fridge.
Granite bench tops.
Pop up GPO's recessed into kitchen benches.
Underslung sinks.
Wall mounted and ceiling mounted speakers to theatre room.
Valet centrally located ducted vacuum system.
Scullery with dishwasher.
Study located close to front door.
Main bedroom downstairs with ensuite, WIR and bath.
Beefeater barbecue and ducted rangehood.
MyAir integration with Samsung AC ducted through stylish wall vents, flow rates to each
room individually controllable.
Massive 9m x 7m garage and auto sectional door.
Piped music through ceiling speakers.
Drying courtyard.
Reticulated.
Pool with changeable lighting with stone capping and decking surrounded by frameless 10mm glass.
Located very close to, "McIntyre Park" with its pirate ship play equipment, sand pit and barbecue areas and seating. Walking distance to the beach, a number of parks, cafes and cycle paths to both Hillary's and Mindarie Marinas. The new Ocean Reef Marina is right on your doorstep and construction is underway.
Burns Beach Park, Café and beaches are walking distance and the Wednesday night food vans in Summer are a local favourite.
James McCusker Park with its lake and natural bushland is a short walk away within this family friendly and very sought-after suburb.
There are sports clubs on Miami Beach Promenade including Soccer, Hockey, Rugby Union, Cricket, Lawn Bowls Club and Darts. The clubhouse features a fully licensed bar with regular happy hours for club members. Various sized function rooms are available for hire, catering for between 60 to 300 people.
The new Iluka Plaza is being built and offers a Gourmet IGA, Gymnasium, cafe and health and child care facilities and are walking distance.
Restaurants, Woolies, cafes, retail stores and Grand Gold Class Cinemas are only 2 kms away at Currambine Central.
There are 6 schools close by, 3 schools within 1.55kms and another 2 within 2.5kms and 1 is just over 3kms surrounding this land. Burns Beach Primary is under construction at present. Transport is located within walking distance.








 View more
View more View more
View more View more
View more View more
View more
