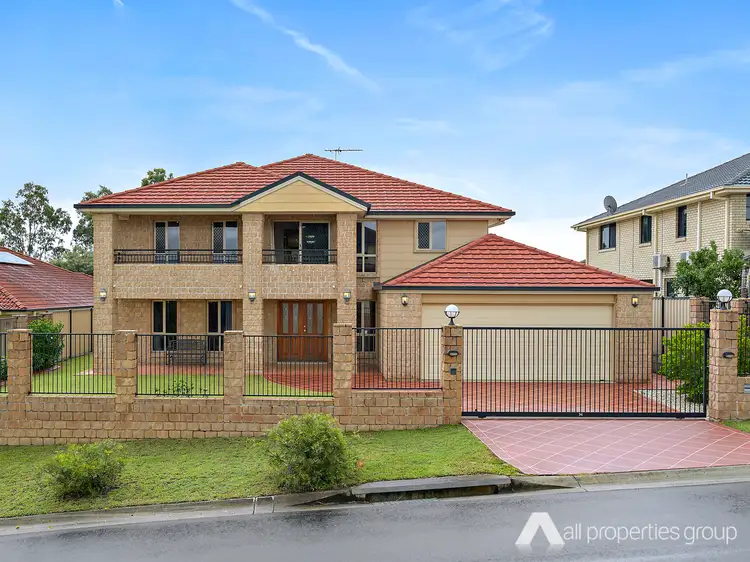ALL PROPERTIES GROUP & NATALIE CHILD SOLD…
- | 34 Gilberton Crescent Forest Lake | -
YOUR PALATIAL HOME AWAITS
Combining grand proportions with luxury design, this beautiful family residence provides the ultimate indulgent family lifestyle. Peacefully positioned in a sought after pocket of Forest Lake, it exemplifies executive lifestyle living and is sure to impress the most fastidious buyer.
Combining quality, sophistication and premium finishes, this residence is the epitome of luxury and convenience. Offering multiple entertaining and living zones, it is perfectly positioned to capture both exquisite breezes and light filled living with a perfect North East facing aspect.
Showcasing grace and majesty with a grand staircase and offering exceptional natural light throughout with careful design, the sense of space and elegance is amplified with clever architecture and high ceilings throughout, complemented by a warm and inviting colour palette and stunning natural elements including herringbone parquetry flooring.
A showpiece chef inspired kitchen complete with premium appliances including a decadent freestanding oven offers the height of contemporary cooking appeal and a warm and inviting hub to the home.
Spacious and open living and dining spaces seamlessly transition to the covered deck and palm-fringed in-ground pool, providing a sophisticated and stylish backdrop for dining and entertaining. Enjoy a game of pool in the expansive rumpus which features a wet bar, or for quieter nights at home- popcorn and movie nights in your very home theatre provide quality family time in the convenience of your home! And, with a drive-through garage with an additional double carport, there is plenty of room for the boat or caravan!
The top floor showcases five bedrooms, the oversized master suite features exquisite mountain views with its very own balcony, ensuite with dual basins, spa bath and retreat. The four additional bedrooms offer built in robes are serviced by a family bathroom, and with an additional retreat, there is plenty of room for children to enjoy a board game or an additional television.
Extravagant design and perfection for an executive living offer a full-sized home office on the lower level, perfect for work from home commitments or further study.
Set in a peaceful and prestigious street just a few minutes from pristine parkland, this spacious family home presents an abundance of lifestyle options. Surrounded by beautiful leafy streets, exquisite parklands and bike track and with ample public transport and access to multiple schools including the prestigious St John's Anglican College. This is the perfect family home for growing or large families.
This stunning property will exceed all of your expectations. Features include:
5 bedrooms + study area, 3 full bathrooms, 4 living areas, 2 car garage,
2 carport & pool on 715sqm block
493.2sqm home
Stunning design elements including the grand staircase
Herringbone parquetry flooring
Ducted air conditioning
Formal lounge and dining area
Large kitchen with 600ml gas oven, dishwasher, lots of cupboards
Family and dining area with wet bar
Dedicated movie theatre
Master showcasing private balcony, parents retreat, ensuite and enviable dressing room
4 additional bedrooms on the upper level, serviced by a family bathroom with additional retreat
Additional full bathroom on the lower level
Dedicated study
Outdoor entertaining deck overlooking glorious in-ground pool and manicured gardens
Double lock-up garage with drive through access and additional double car carport
Rainwater tank
Security screens
Alarm
Intercom
Built-in speaker system
Electric hot water
Garden shed
Laundry with chute from the upstairs main bathroom
Chlorinated saltwater pool
Electric gate
+ So much more
For more information please contact Natalie on 0433853843.
WHAT IS FIXED DATE SALE?
On the Fixed Date, the Seller will consider your offer and any others tabled at that time. Yes, you can submit your offer before the end date. The seller is within their rights to accept any offer between launch and the fixed date sale end date.
Due to the current COVID-19 situation and health and safety, social distancing still applies when attending inspections.
Disclaimer:
All information provided has been obtained from sources we believe to be accurate.
However, we cannot guarantee the information is accurate and we accept no liability for any errors or omissions.
(including but not limited to a property's land size, floor plans and size, building age and condition)
Interested parties should make their own enquiries and obtain their own legal advice









 View more
View more View more
View more View more
View more View more
View more

