This beautifully presented Kinross home is ideal for growing families, offering quality finishes throughout and ready for you to move right in!
Surrounded by a lush, leafy oasis, the massive all-weather alfresco and cedar lined, thatched gazebo is perfect for entertaining. With space for a large dining table, perfect for seating the extended family, an outdoor lounge area, and still plenty of room to spare, it's the ultimate setting for hosting gatherings year-round.
At the heart of the home is the impressive central kitchen, featuring a large island bench ideal for casual meals. The home chef will appreciate the sleek ceramic cooktop, wall oven, range hood, and stylish feature splashback. With practical drawers and a spacious double-door pantry, this kitchen offers both style and functionality.
When winter arrives, stay cozy with the feature fireplace in the family area, or retreat to the home theatre at the front of the house to enjoy your favourite streaming service in peace.
The romantic master suite, located at the front of the home, is a generously sized retreat, complete with a large walk-in robe, plush carpeting, and a stylish ensuite. The ensuite features a luxurious rain-style shower, a double vanity with stone benchtop, and a separate WC.
The minor bedrooms are carpeted and fitted with ample robes and window coverings, sharing a family bathroom with a shower, vanity, and separate WC.
With 200m² of internal living space and a huge alfresco area, this home provides ample space for living, relaxing, and enjoying family life.
Features and Benefits:
- Mature, established gardens for a serene park-like setting
- Expansive alfresco area plus cedar lined, thatched gazebo offering plenty of room for dining and lounging
- Spacious home theatre or separate lounge with French doors leading to the open-plan living area
- Ducted air conditioning for year-round comfort
- Solar panels for energy savings
- Feature fireplace for cosy winter nights
- Double enclosed carport with extra storage space
- Well-fitted laundry with direct garden access and large linen press
- Security screens and roller shutter at the front of the home
- Large shed for additional storage
- Close to schools, shops, and the beautiful Burns Beach
- Built in 1991 with a 203m² floorplan on a large 710m² block
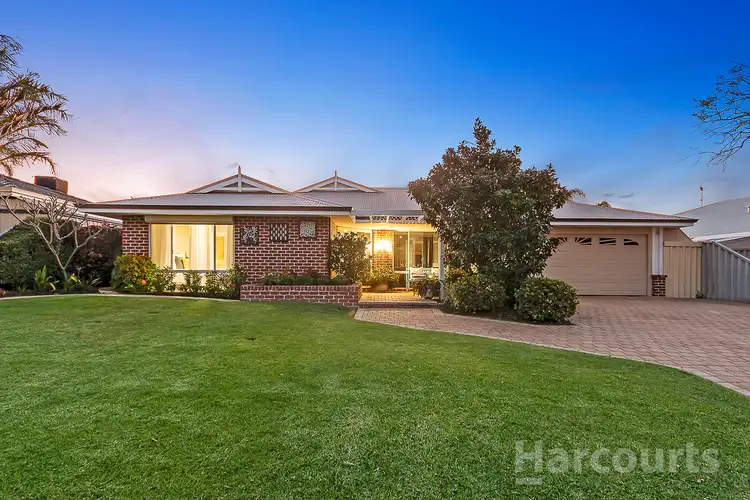
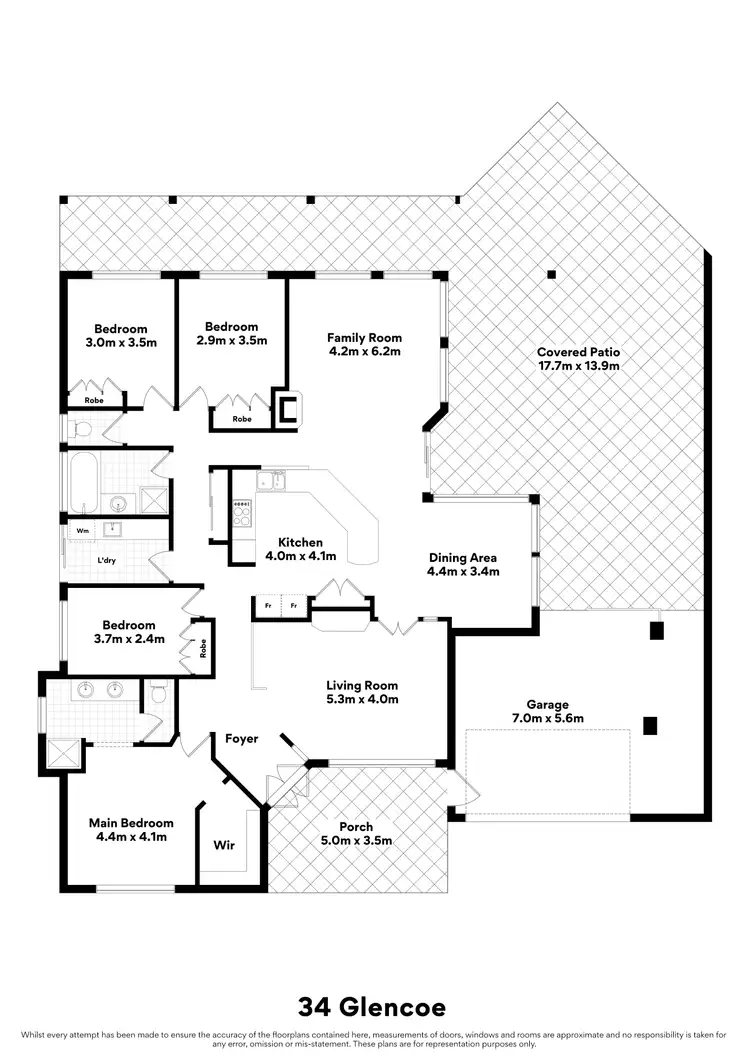
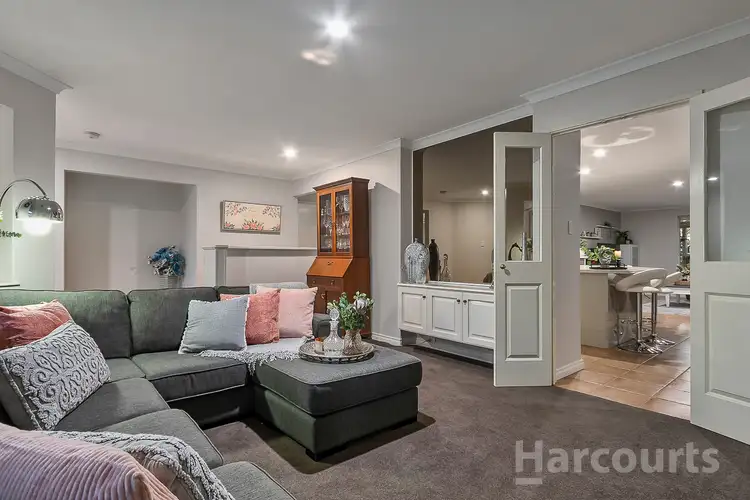
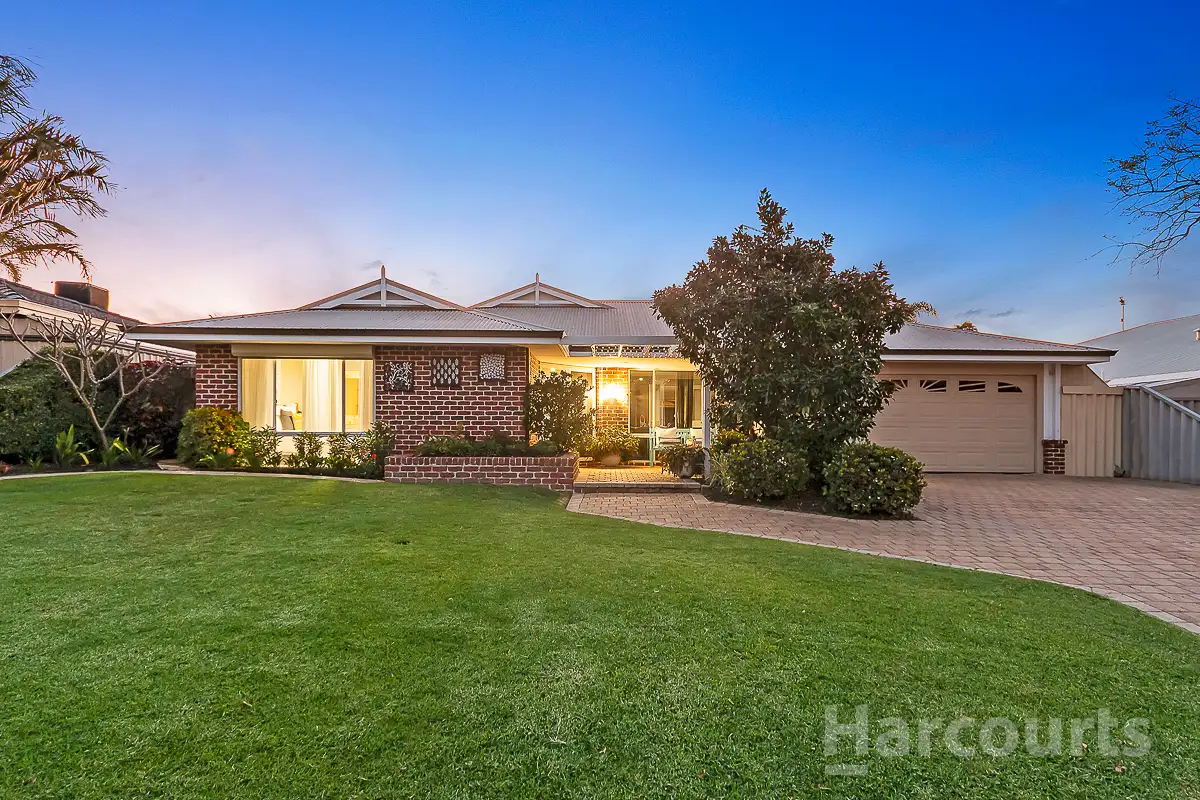


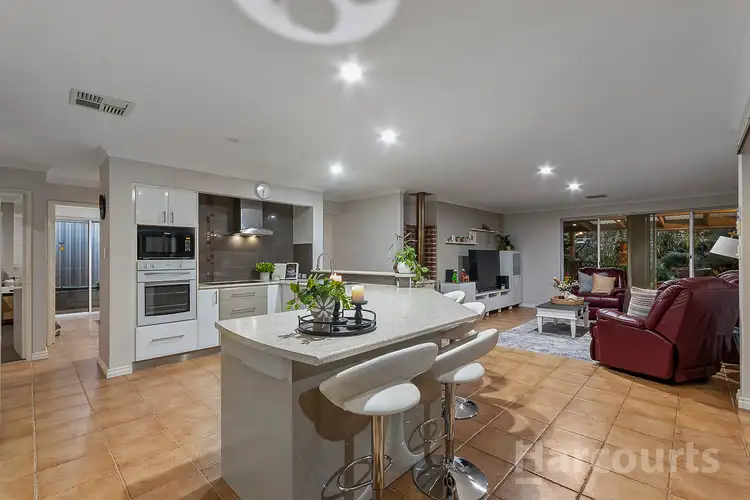
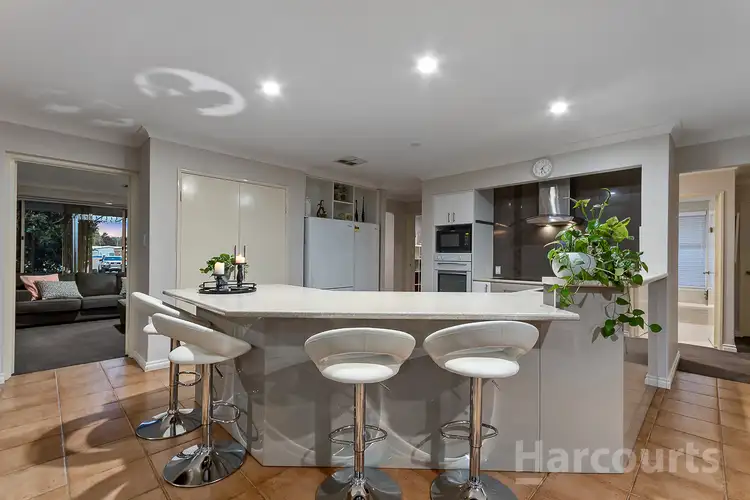
 View more
View more View more
View more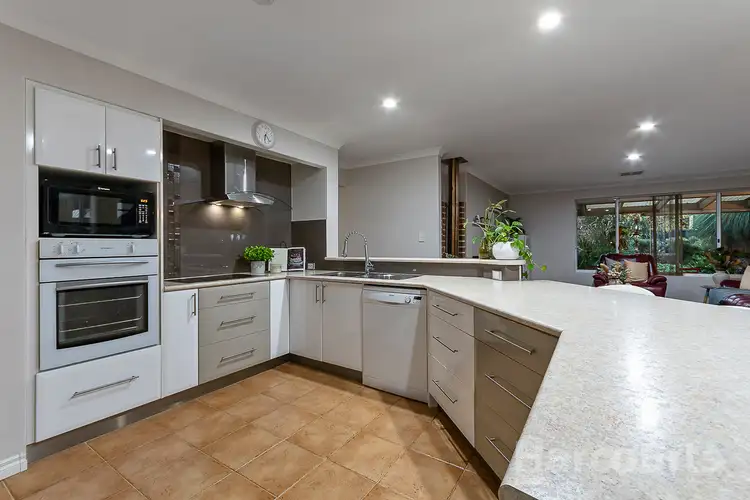 View more
View more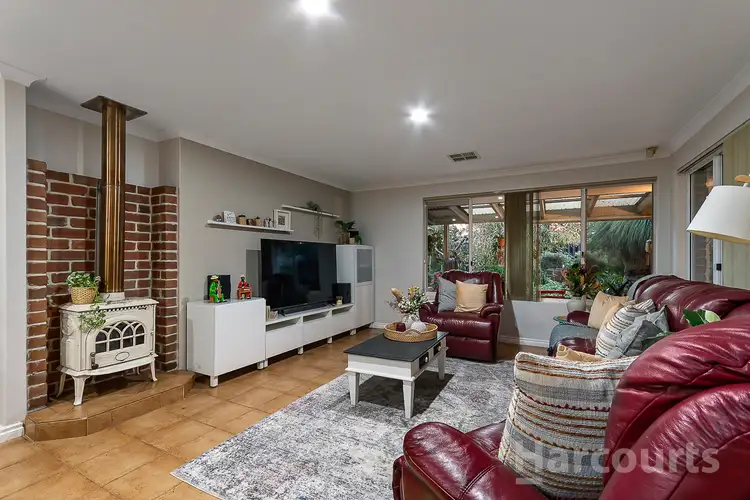 View more
View more
