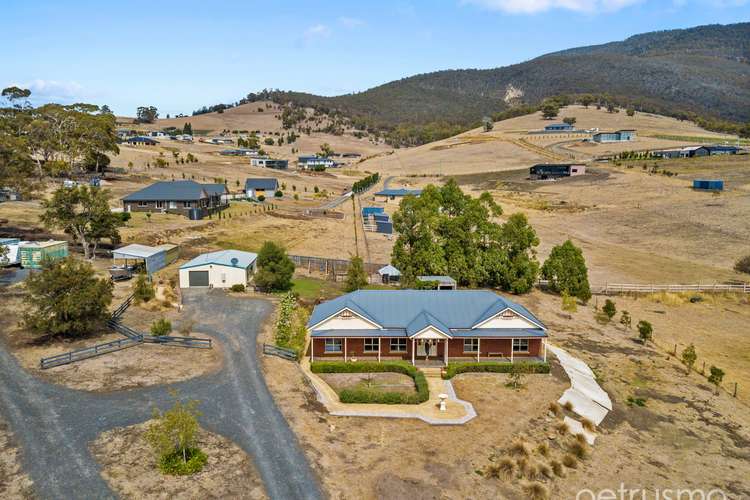Offers Over $935,000
4 Bed • 2 Bath • 13 Car • 10000m²
New








34 Glenhope Road, Granton TAS 7030
Offers Over $935,000
- 4Bed
- 2Bath
- 13 Car
- 10000m²
House for sale59 days on Homely
Home loan calculator
The monthly estimated repayment is calculated based on:
Listed display price: the price that the agent(s) want displayed on their listed property. If a range, the lowest value will be ultised
Suburb median listed price: the middle value of listed prices for all listings currently for sale in that same suburb
National median listed price: the middle value of listed prices for all listings currently for sale nationally
Note: The median price is just a guide and may not reflect the value of this property.
What's around Glenhope Road
House description
“Elevate your Lifestyle!”
Occupying a sought after position within the popular suburb of Granton, exuding contemporary comfort and federation style throughout the home, this impressive property provides an enviable rural lifestyle in the heart of the suburb.
Impeccably designed to allow for spacious, family living set across a single sprawling level,
The living area bathes in endless light and warmth with picturesque windows showcasing the natural landscape within.
The kitchen is equipped with quality appliances, ample storage and a convenient breakfast bar for casual dining. It seamlessly connects to the family and dining rooms, creating a cohesive space for everyday living and entertaining.
Sumptuous and generous accommodation comprises of four light-filled bedrooms, each inclusive of storage with a combination of built-in wardrobes, whilst the master has walk-in dressing room and en-suite.
The family bathroom is centrally located and exudes modern elegance with its vanity, shower and on trend matte black fixtures. A separate toilet adds to the convenience of the home's layout, catering to the needs of family and guests alike.
Outside, the covered verandah beckons for leisurely mornings sipping coffee while soaking in the tranquility of the surroundings. Multiple covered entertaining areas provide the perfect setting for hosting gatherings with family and friends, whether it's a summer BBQ or a cosy evening under the stars. The expansive land invites creativity – imagine cultivating your own produce, or letting your children and pets roam freely in this idyllic setting.
The property also features a double garage with a workshop, offering secure housing for multiple vehicles, recreational equipment, or serving as a haven for the car enthusiast. Alternatively, this space could be utilised as a sleepout to further accommodate guests with self contained facilities.
An additional carport and ample parking space on the property, ensures convenience for residents and visitors alike.
Sought after acreage lifestyle
Situated on approx. 1ha of land
Water and mountain vistas
Bright and airy living areas
Four generous bedrooms with views across natural landscape
Multiple entertaining areas
Double garage with workshop, vehicle storage or conversion to a sleepout
Additional carport, plenty of OSP
Close to amenities
Property features
Built-in Robes
Deck
Dishwasher
Living Areas: 1
Outdoor Entertaining
Remote Garage
Reverse Cycle Aircon
Secure Parking
Shed
Other features
reverseCycleAirConBuilding details
Land details
Property video
Can't inspect the property in person? See what's inside in the video tour.
What's around Glenhope Road
Inspection times
 View more
View more View more
View more View more
View more View more
View moreContact the real estate agent

Tegan Rainbird
Petrusma Property - Sandy Bay
Send an enquiry

Nearby schools in and around Granton, TAS
Top reviews by locals of Granton, TAS 7030
Discover what it's like to live in Granton before you inspect or move.
Discussions in Granton, TAS
Wondering what the latest hot topics are in Granton, Tasmania?
Similar Houses for sale in Granton, TAS 7030
Properties for sale in nearby suburbs
- 4
- 2
- 13
- 10000m²