Buyer's Guide: $800,000
4 Bed • 3 Bath • 1 Car • 300.6m²
New
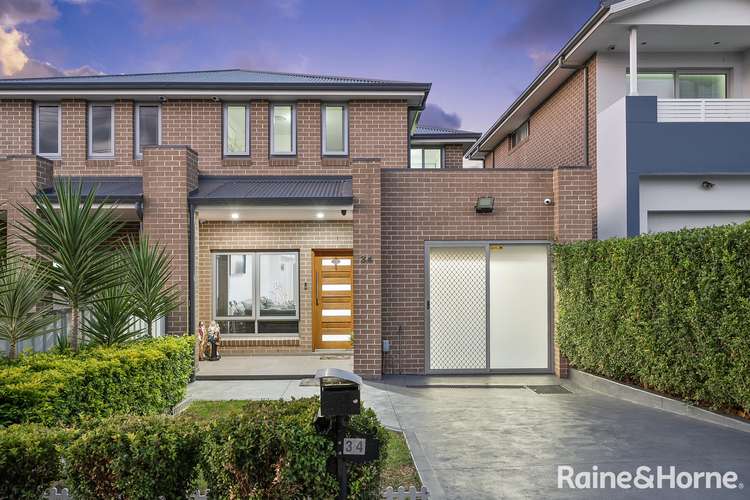

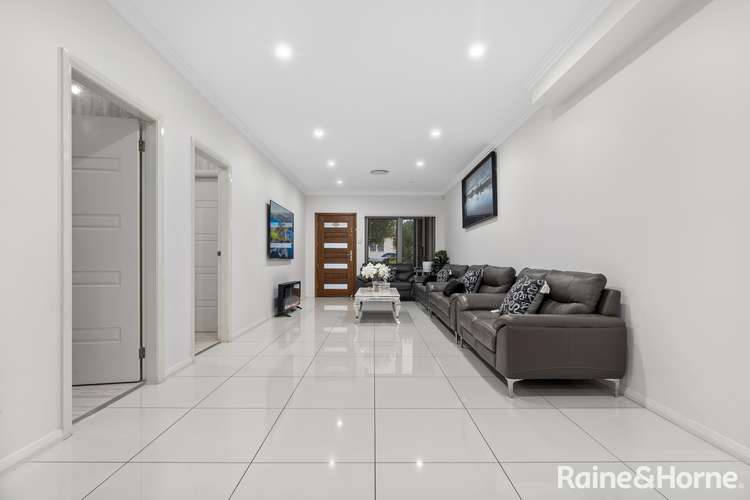



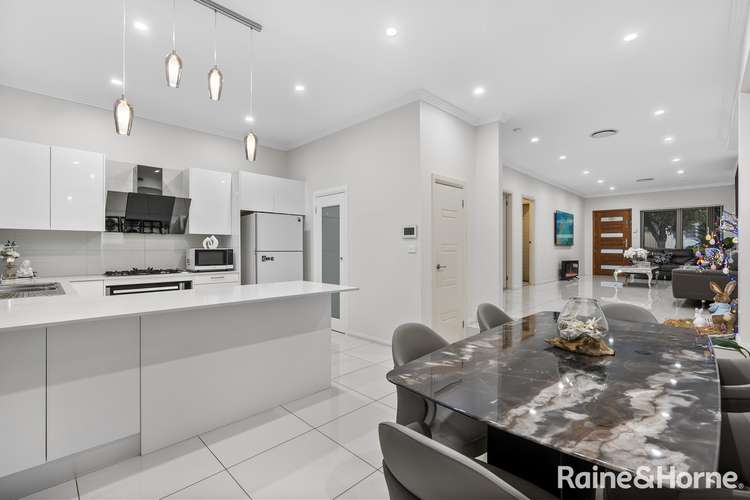
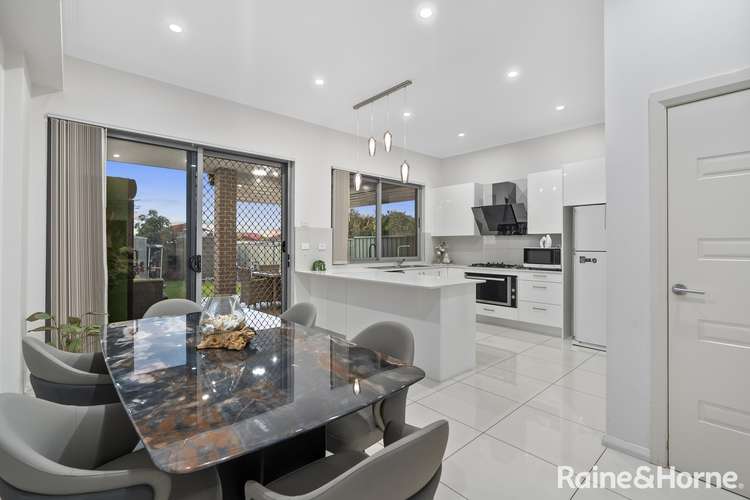
34 Green Avenue, Smithfield NSW 2164
Buyer's Guide: $800,000
- 4Bed
- 3Bath
- 1 Car
- 300.6m²
House for sale21 days on Homely
Next inspection:Thu 2 May 6:00pm
Auction date:Thu 16 May 6:00pm
Home loan calculator
The monthly estimated repayment is calculated based on:
Listed display price: the price that the agent(s) want displayed on their listed property. If a range, the lowest value will be ultised
Suburb median listed price: the middle value of listed prices for all listings currently for sale in that same suburb
National median listed price: the middle value of listed prices for all listings currently for sale nationally
Note: The median price is just a guide and may not reflect the value of this property.
What's around Green Avenue
House description
“High Quality Contemporary Family Living”
Auction at Doltone House, Club Marconi, Thursday 16th May at 6pm
This quality-built residence on a 300.6m2 block with a sunny north facing child and pet-friendly backyard; offers elegant, effortless living in impeccable style with premium fixtures and fittings throughout, it is dressed to impress - and impress it certainly will!
Size will absolutely surprise with generous internal spaces, high ceilings, and a family-sized floor plan; it may be low in maintenance, but it is large in lifestyle and functionality, and offers many extras that enhance value and appeal.
Summary of features:
• 4 bedrooms - all on upper floor with imported laminate flooring
• 3 luxury fully tiled bathrooms, deep standalone bathtub in main
• Separate expansive living areas - lounge/dining plus family room
• High-end kitchen with Caesarstone benches, soft close cabinetry
• Gas cooking in both indoor and outdoor built-in entertainers' kitchen
• North facing covered alfresco patio overlooking grassy fenced garden
• Commercial grade windows, glossy porcelain tiles in living areas
• Plentiful storage throughout including walk-in pantry & garden shed
• SLUG - extra wide with high clearance, currently used as office
• Additional parking space at front of garage for 2nd vehicle/visitors
• Ducted air-conditioning, security screen doors, rainwater tank
• Quiet residential street footsteps to community library and park
• Walk across pedestrian bridge to RSL & St Gertrude's Primary School
• Within 5-10 min proximity to schools, golf, rail, shopping, hospital
• Quick easy access to major arterial routes, 25 mins to WSI Airport
• Meticulously cared for & beautifully presented inside and out
Buyers in the market for a solidly built modern home that is suitable for all ages and stages of life from young couples/families through to retirees; this will more than tick those many boxes on the list. First impressions count…and this one knocks it out of the park!
Are you thinking of purchasing this property as an investment? Speak with our Property Management team about how we can assist you!
Disclaimer: The above information has been provided to us from the vendor. We cannot guarantee the accuracy of this information and as such the information provided is not a representation by us as to the accuracy of the statement. You should rely on your own enquiries and judgment to determine the accuracy of this information to satisfy yourself of the true position. Images are for illustrative purposes only and do not represent the final product or finishes or scale.
Property features
Ensuites: 1
Toilets: 3
Land details
What's around Green Avenue
Auction time
Inspection times
 View more
View more View more
View more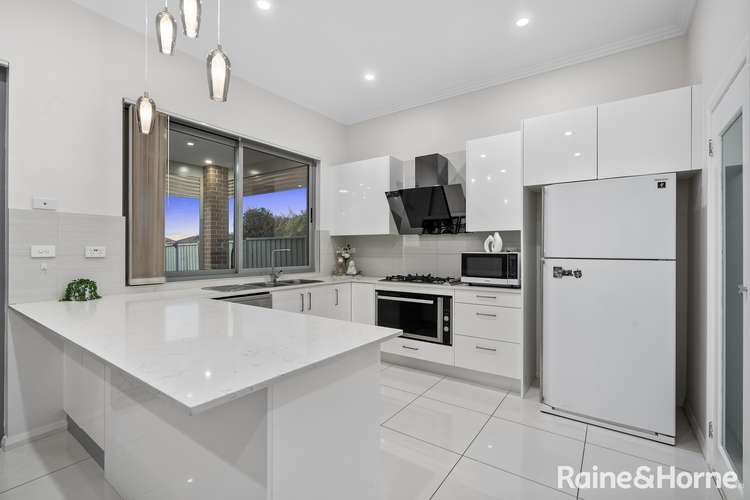 View more
View more View more
View moreContact the real estate agent

Aldo Ianni
Raine & Horne - Wetherill Park
Send an enquiry

Nearby schools in and around Smithfield, NSW
Top reviews by locals of Smithfield, NSW 2164
Discover what it's like to live in Smithfield before you inspect or move.
Discussions in Smithfield, NSW
Wondering what the latest hot topics are in Smithfield, New South Wales?
Similar Houses for sale in Smithfield, NSW 2164
Properties for sale in nearby suburbs
- 4
- 3
- 1
- 300.6m²