Sunset Sanctuary on Greg Norman Drive – A Light-Filled Resort-Style Masterpiece.
A One-of-a-kind architectural masterpiece designed to capture the essence of resort-style family living. Positioned within the exclusive gated enclave of The Pinnacle precinct and set on a rare 2009m² (approx.) parcel of premium land, Solara is the ultimate expression of elegance, scale and serenity.
This magnificent residence offers spectacular uninterrupted views across the 17th fairway of the Greg Norman-designed golf course, over the shimmering lake and all the way to the clubhouse. Every element of this home has been crafted for those who seek the very best in design, lifestyle and luxury.
________________________________________
The B.est
• Iconic Location – Positioned on Sanctuary Lakes' most prestigious street with direct views of the golf course, lake and sunsets
• Land Size – Rare 2009m² (approx.) allotment in elite gated precinct The Pinnacle
• Architectural Brilliance – One-of-a-kind custom-designed home featured in TV series, commercials and photo shoots
• Resort Lifestyle Amenities – North/South facing tennis court, fully tiled 12.5m x 4m solar-heated pool with in-floor cleaning jets
• Pool House Perfection – Bi-fold doors/windows, kitchenette, powder room, outdoor shower and full-size storage room
• Stunning Outdoor Entertaining – North-facing courtyard with wood-fired pizza oven, built-in mains gas BBQ, tranquil pond and water feature
• Award-Winning Landscaping – By COS Design’s Steve Taylor, with construction by Christian Jenkins
• Massive Garage Accommodation – Two separate double garages (4-car total) with workshop or golf cart space
________________________________________
The R.est
• 5 Spacious Bedrooms – Including master with expansive WIR and deluxe ensuite
• 3 Designer Bathrooms – Plus powder room, and a private sauna
• Dedicated Home Office – With custom timber cabinetry, shelving and filing drawers
• Multiple Living Zones – Formal lounge, dining room and Entertainment room with wet bar
• Cinema Room – Complete with projector, perfect for family movie nights
• Chef’s Kitchen – Featuring quality appliances, extensive bench space, and ample storage
• Laundry with Walk-In Linen Room – Functional and family-friendly
• Water Sustainability – 54,000L underground concrete rainwater tank connected to irrigation system
• Elevated Interior Design – 3m high ceilings, extensive limestone flooring and bathrooms throughout
• Direct Park Access – With residents-only private park right at the doorstep
• 24/7 On-Site Security – Gated estate with patrolled security for peace of mind
• Walking Distance to Clubhouse – Including golf course, tennis courts, gym, pool, health club, café and more
• Family-Oriented Neighbourhood – Surrounded by high-end homes, walking trails, playgrounds and nature
________________________________________
Summary
Offered for the first time, Solara at 34 Greg Norman Drive represents an unrepeatable opportunity to secure an extraordinary family residence in one of Melbourne’s most prestigious gated communities. A true celebration of space, sunlight and luxury, this home redefines the idea of modern resort living. Whether you're entertaining under the stars or enjoying peaceful sunset views, every detail of this property is designed to elevate your lifestyle.
________________________________________
Note:
Information contained on any marketing material, website and all other portals should not be relied upon. You should make your own enquiries and seek your own independent advice in relation to any property advertised. Physical inspections are always recommended prior to any purchase.
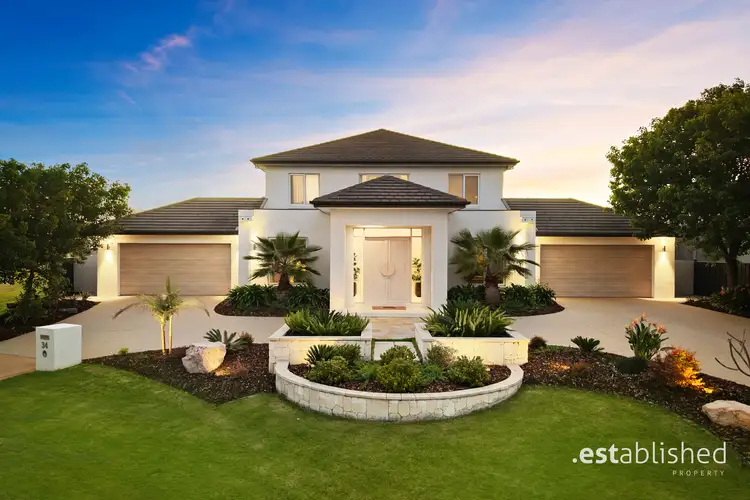
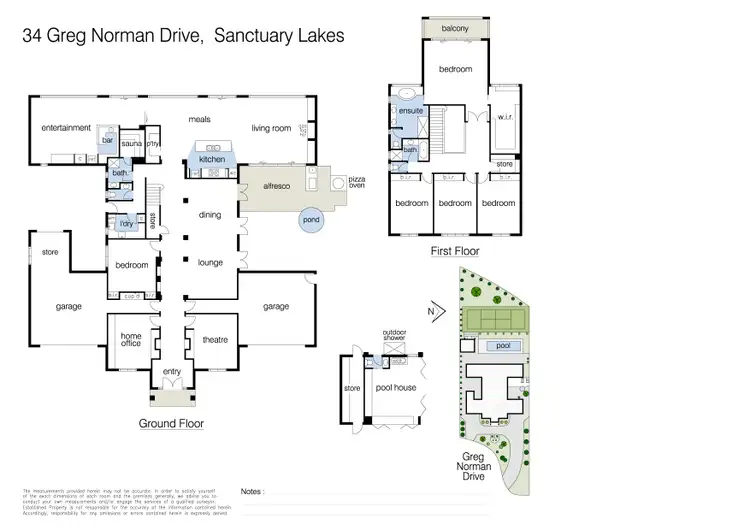
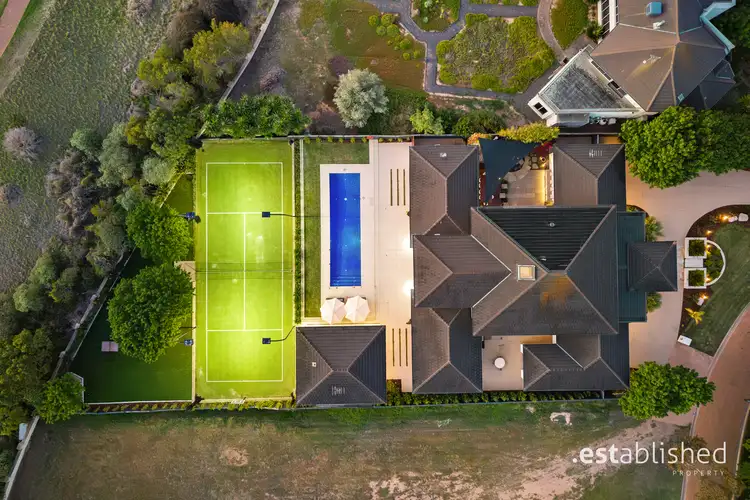
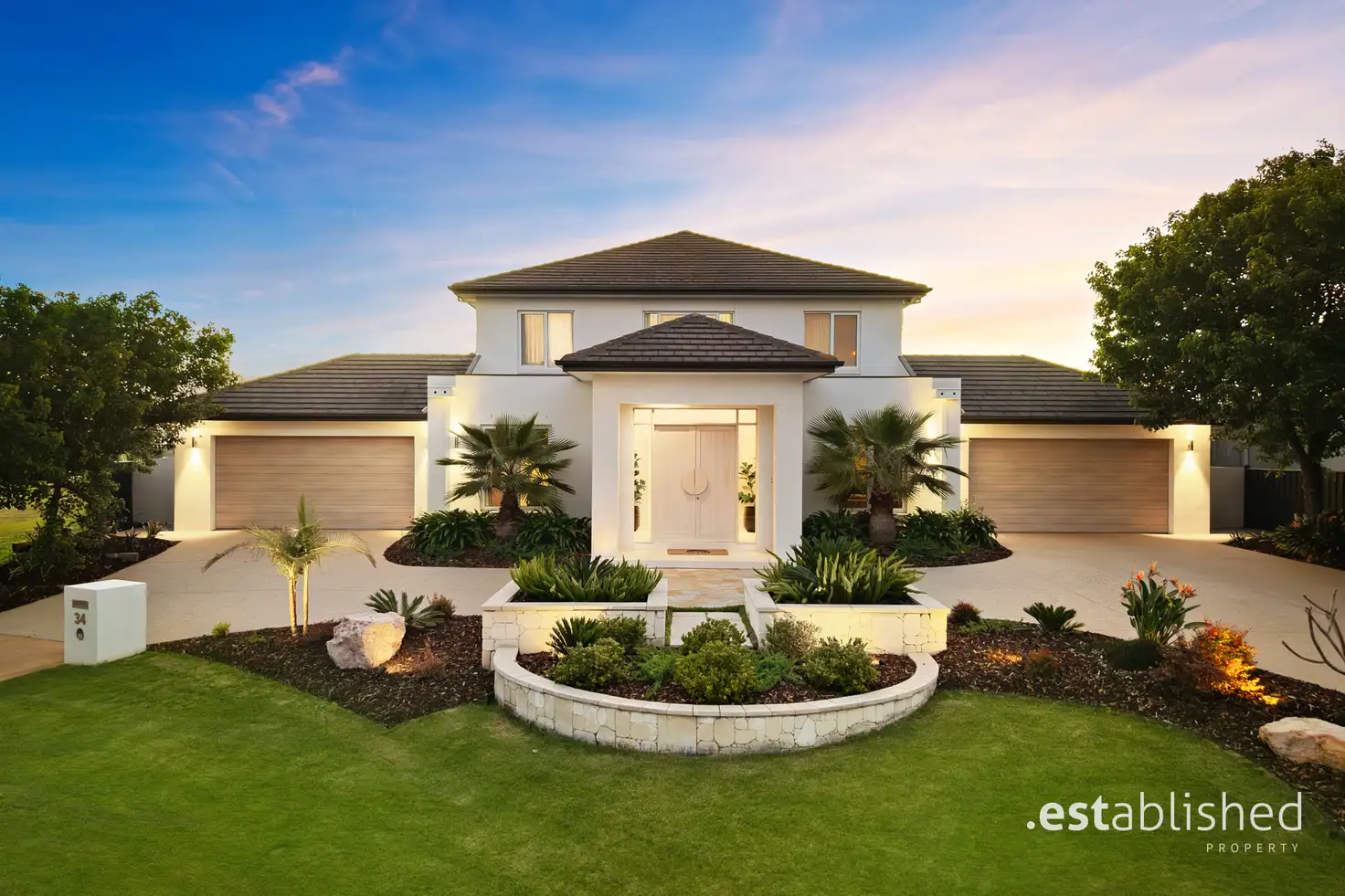


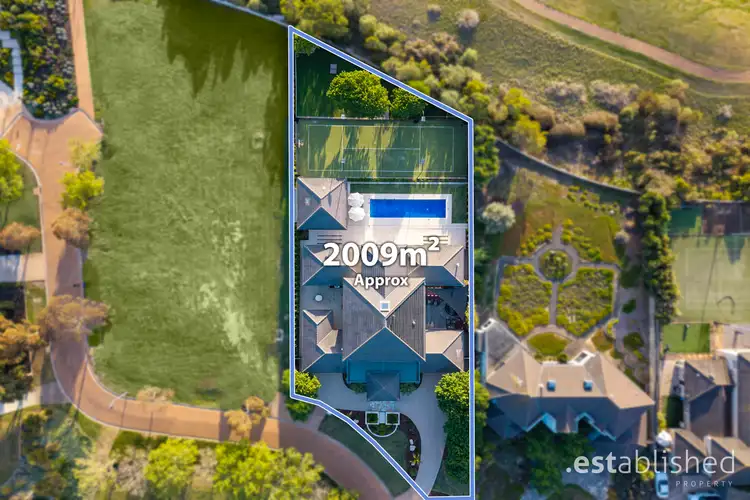
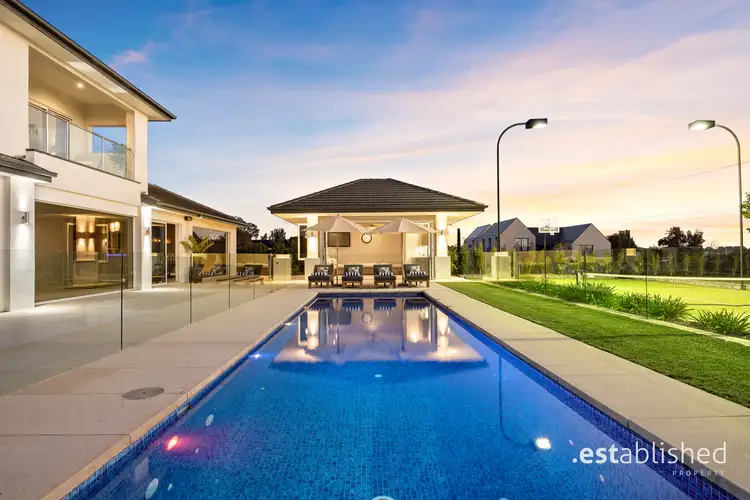
 View more
View more View more
View more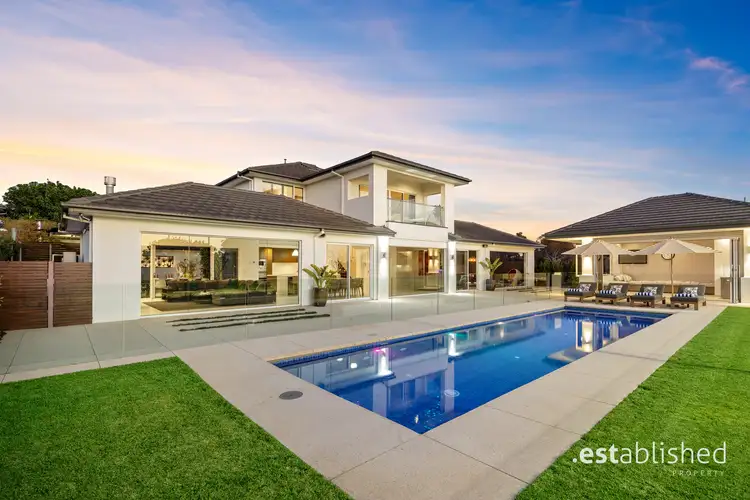 View more
View more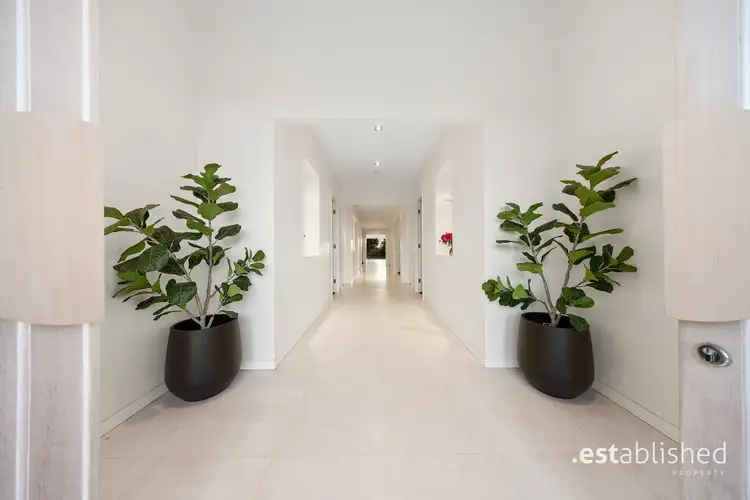 View more
View more
