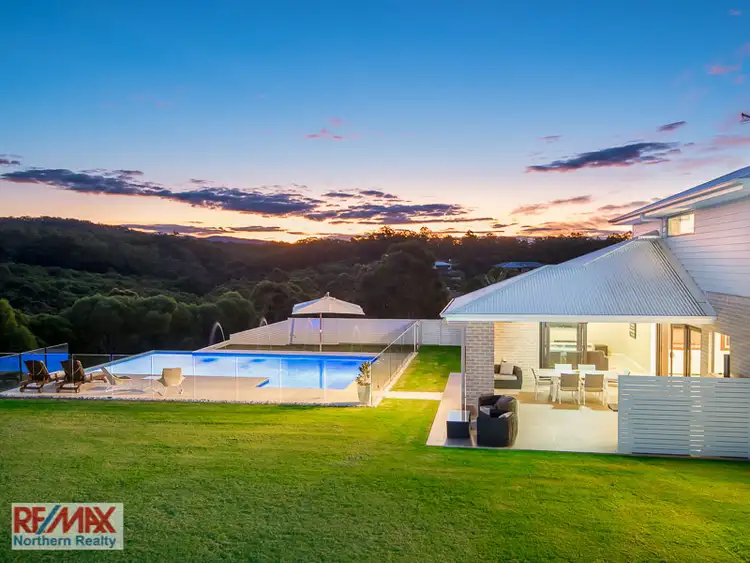For the aspiring entrepreneurs and successful few that have strived hard, and have reached that position in life when they can select the finest of properties, this opulent residence has been the reason you have worked so hard.
Set on the most prime piece of hillside land, with just one neighbour and cocooned by lush forests, this majestic home is certain to redefine the standard that million dollar buyers expect.
From its elevated and private setting, even from first glance, the hidden oasis, set behind a wall of tropical tiger grass and remote controlled entry gates, stops you in your tracks with a streetscape worthy of this quality.
From the feature Moreton bay fig tree, to the glass panel entry and lavish detailing to the soaring double height entry pillars this is a home that is certain to impress.
As you drive up the meandering concrete driveway, a full sized shed on one side with a backdrop of ancient forest trees, before a remote double garage welcomes you, or enter through the full height timber and glass inlaid pivot door, and welcome your guests into the grand entry foyer.
The stunning open plan foyer area infuses the warmth of natural stones and timber to create a tranquil yet luxurious haven that leads to a home office on one side and a spacious lounge on the other ? both offering views over the treeline.
As you walk past the third bathroom and huge laundry with walk in linen, glimpses of the shimmering infinity edge pool glisten through walls of glass before dropping off to the distant parklands.
The central living space opens before you as rich cabinetry melds with elegant white stone bench tops of the chefs kitchen as details of glass window splash backs and fixed panels of glass draw the outside in and blur the lines between inside and alfresco.
This designer kitchen incorporates built in dishwasher and microwave with a commercial oven, before other extravagant inclusions of a walk in butler?s pantry with timber and glass door, a wine fridge and a stunning vista across the flat lawn area of the rambling acreage. This is certainly the space to create the best house warming dinner party ever hosted.
And with an adjoining dining room that could easily hold a ten seater table, you will surely be the most popular amongst friends for the Christmas parties too.
A family room is perfectly located here for the family to all chat at the end of the day while still catching up on the essential house work and meals.
And for those that can drag themselves away from the picturesque views from the media room that overlooks the pool and forest, this space is perfect for a full home cinema experience, children?s play room or perhaps a bar and billiards area.
For the great outdoors, slide the timber stackers doors back and conjure up a gourmet pizza in the wood fire oven, before getting your favourite glass of champagne and diving into the glistening private infinity edge pool that over looks the treeline and rest of the world.
After the day unwinds and you make your way upstairs, another living room is perfect for you to relax in while the little ones fall asleep.
As the evening rolls on make the most of the opulent parents suite, where you have a Sheraton rivalling ensuite and then wake up in the morning and watch the news, with a hot espresso as your draw the curtains back, open the sliding doors and watch the sun rise over the distant mountains.
This stunning home also boasts:
4 bedrooms
Home office
Infinity edge pool with feature water jets
Library or lounge room
Family room
Dining room
Cinema room
Additional upstairs lounge room or children?s retreat
Designer kitchen with stone benchtops and glass window splash back for amazing views
Integrated dishwasher and microwave
Butlers pantry with glass and timber entry door
Wine fridge space and double door fridge space
Timber feature pivot door
Remote gates
3 car accommodation
Manicured lawns
Just one neighbour and surrounded by forest
Ducted Air
Solar Panels
Kids Play ground
Polished porcelain tiling
Alfresco with Balinese fan
Grand master suite with stacker doors and verandah with views
Stunning ensuite with double shower and vanities
Cat 5 data cabling through house
Alarm system
Football field size flat lawn area








 View more
View more View more
View more View more
View more View more
View more
