Uniquely designed with only quality family living in mind, this stunning double-storey residence enviably occupies a commanding position amongst other outstanding homes, boasting sprawling views over St Jerome's Primary School and its luscious playing fields. A close proximity to shopping, public transport, pristine natural bushland, the magnificent Coogee Marina and Fremantle's famous town centre ensures this modern masterpiece is ideally located for living convenience.
Other features include, but are not limited to:
- 4 bedrooms, 2 bathrooms plus a large downstairs study or 5th bedroom, with a pleasant outlook to the school park
- A sleek kitchen and dining area is more than spacious and highlighted by sparkling granite tops, glass splashbacks, a double sink, endless fitted storage cupboards with smart shelving, an island work bench with additional cabinetry, an electric cook top/oven, range hood, an integrated microwave and a dishwasher - all excellent Miele appliances with state-of-the-art fittings and trimmings
- The dining area extends out to a private courtyard with its own vegetable patch and plenty of room for an outdoor spa, whilst the family room comprises of a neatly finished built-in media cabinet and a magnificent mirrored pillar that adds a touch of quality to casual living
- Double doors ensure privacy to an intimate downstairs theatre room with plenty of scope for your family to one day enjoy the ultimate cinema experience in the comfort of your own home
- Upstairs, a commodious retreat or third living area capitalises on splendid parkland views with beautifully curved windows that leave enough room for a delightful home office area, if you choose to convert the downstairs study to a 5th bedroom
- An upper-level master ensemble of epic proportions features separate "his and hers" fitted walk-in wardrobes, a cedar-lined balcony with its own slice of the view and a simply sumptuous ensuite bathroom with floor-to-ceiling tiling, twin granite basins, a bubbling spa bath, shower, toilet, heat lights and water temperature thermostat controls
- The entire first floor virtually doubles as the parent's wing with the living room and master suite combining to create one huge personal space
- 2nd/3rd/4th bedrooms all have built-in wardrobes downstairs
- An immaculate fully-tiled main downstairs bathroom has twin granite vanities, a shower, separate bath tub with additional shower head, heat lights and water temperature controls
- Downstairs powder room
- Ample storage and outdoor access from laundry, including provisions for fold-out ironing board
- Giant three-car garage with enough room to park a boat inside, one cellar, a separate store room with rear access, internal shopper's entry and quality remote-controlled doors (with minimal noise and maintenance)
- Fabulous cedar-lined alfresco (off the open downstairs family/dining areas) with a granite kitchenette for easy-care outdoor entertaining comprising of a gas cook top, range hood and double sink
- A tranquil water feature sets the mood outdoors, whilst a separate external powder room is ideal when hosting guests
- First-class porcelain tiling to the main downstairs living areas and passageways combines well with the feature double-door entry and an exceptional stainless steel balustrade to the staircase that integrates the two spacious levels
- Huge under-stair store room with built-in shelving
- Side access plus a covered storage area for all of your outdoor needs
- Ample front driveway parking
- Soaring 32-course high ceilings to the ground floor
- Laminated glass security doors throughout with tinted UV protection for peace of mind
- Ducted and zoned Daikin reverse-cycle air-conditioning throughout
- Security alarm system
- Ducted vacuum system
- Video intercom system for front door
- Feature lighting throughout
- Instantaneous gas hot water system
- Ample power points and data cabling throughout
- Manicured front lawns and gardens
- Cedar lining to all eaves, balcony and alfresco
- Venetian blinds throughout
- Quality external render
- No expense has been spared and only the finest in fittings and fixtures have been utilised in the construction of this near new-looking family abode that defines versatility and promises low-maintenance living and entertaining plus a "lock and leave" lifestyle that your guests and extended family members will envy.
Call Brad Milos today 0412 008 876!
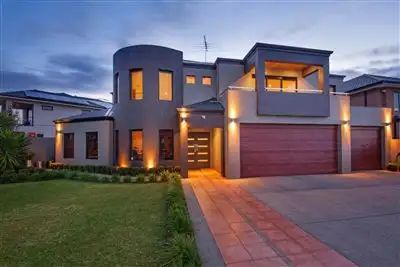
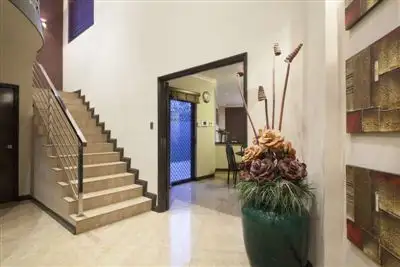
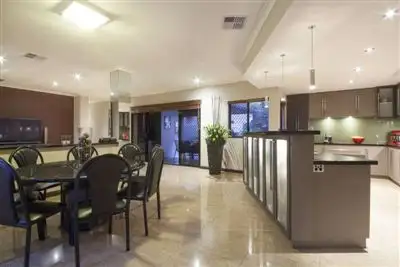
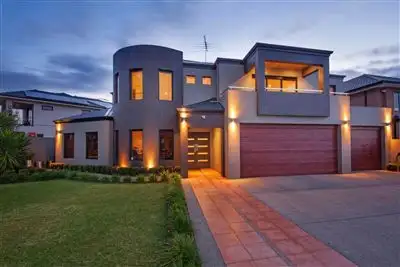


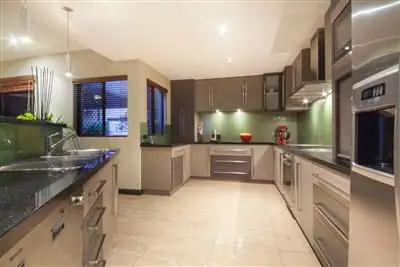

 View more
View more View more
View more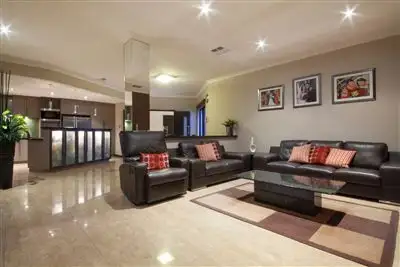 View more
View more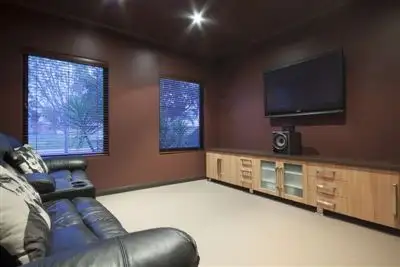 View more
View more
