This unique Scott Salisbury custom built house has a multi-level layout, designer interiors and fabulous elevated outlooks which come together to provide a luxurious lifestyle in this beautiful Highfield Drive home. Flooded with natural light and high ceilings this home is one you need to see to believe.
Comprising of 498 sqm of luxury living, with outdoor living space, and a very flexible floor plan, it's obvious the owners have gone to great lengths to incorporate everything a family will ever need and more.
The impressive Farquhar kitchen is finished with high quality features including Smeg appliances, and an extra-large butler's pantry. Open plan living/dining open out onto the terrace, creating a seamless indoor/outdoor entertaining area.
Internal features include 5/6 generous bedrooms, 3 bathrooms plus powder room, there are multiple living areas and currently one of the rooms is equipped for a luxury home gym. Other features of the home include the rumpus room, formal lounge , porcelain tiles in busy traffic areas, C Bus/Star serve system, plush carpet, 3 metre high ceilings, living flame gas fire with marble shelving, ducted vacuuming kick board in kitchen, red cedar windows, reverse cycle air conditioner, solar hot water and ceiling speakers.
External features include fully tiled LED solar heated in ground magna pool (potassium and Magnesium) with slate water feature/LED colour blade, solar heated shower, gas outlet for BBQ, garden lights and irrigation, double garaging with storage, entry intercom, censored security lighting & security alarm.
This home is ideal for those ever growing families, the entertainers who enjoy the finer things In life and the people who love the great outdoors. There are walking tails, bike tracks and cafes all within a stone`s throw away. It's an opportunity not to be missed.
Please contact James Packham for information and viewing times
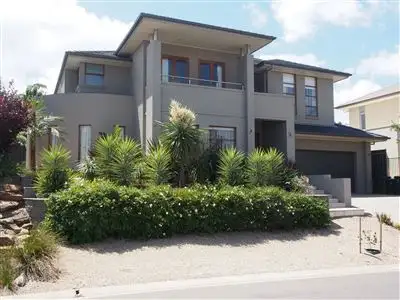
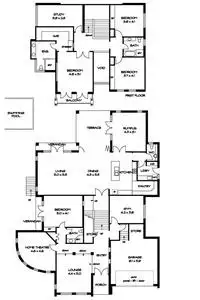
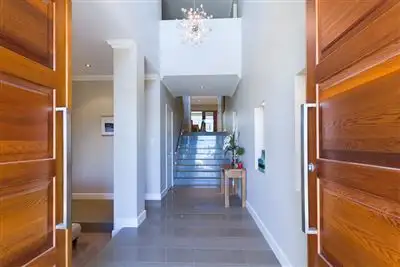




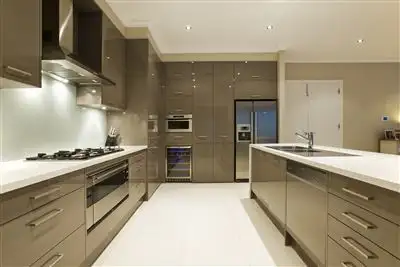
 View more
View more View more
View more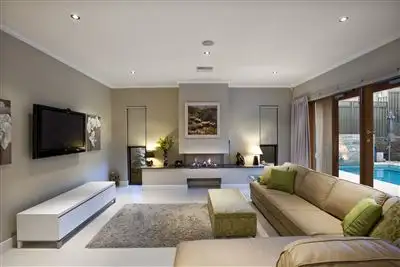 View more
View more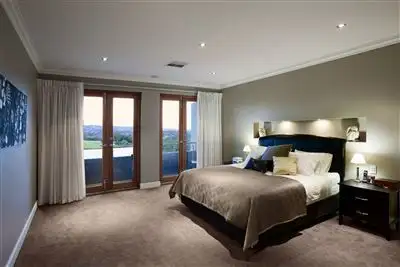 View more
View more
