Designed to accommodate a growing household with ease, this stylish entertainer resides within Berwick's sought after Chase Estate, just a short walk from highly regarded schools and vibrant Eden Rise Village shopping centre.
Nestled on an elevated 639sqm block (approx.) and benefiting from a desirable north-to-rear aspect, the property commands attention with its contemporary facade and flourishing frontage, incorporating a double door entrance and exposed aggregate driveway.
The impressive interiors are a seamless blend of modern design and family functionality, revealing sublime floating floors and soft muted tones, complemented by oversized rooms and elevated ceilings.
Perfect for movie nights or catching up with friends, the welcoming lounge flows to the relaxed family and dining zone, which in turn merges with the expansive entertainers' deck and manicured backyard via dual stacker doors.
A homage to culinary excellence, the designer kitchen boasts a huge island bench for interactive meal prep, while the sleek stone benchtops, quality 900mm appliances and walk-in pantry unite to ensure both style and practicality.
Great for overnight guests or teenagers seeking privacy, the comfortable downstairs bedroom is a thoughtful addition, resting close to a convenient shower room.
The harmonious ambience continues upstairs with a versatile family retreat and built-in study nook, introducing four further bedrooms with walk-in robes and an impeccable main bathroom with a deep bath.
Taking centre stage with its dedication to luxury and relaxation, the enormous master offers captivating district views from its exclusive balcony, while the indulgent dual vanity ensuite includes a large rainfall shower and spa bath.
Notable finishing touches comprise ducted heating and evaporative cooling for year-round comfort, an alarm system for peace of mind, a remote triple garage with access to a rear pergola, a walk-in linen closet and built-in laundry.
Ideal for convenience seekers, the property is within paces of Berwick Chase Primary School and surrounding reserves, while St Catherine's Catholic Primary School, St Francis Xavier College, shops and restaurants can also be reached on foot.
It's close to Kambrya College, Berwick Springs and Casey Hospital, plus there's access to local buses and the Princes Freeway to boost connectivity for commuters.
Delivering modern family living at its finest, this is a home that truly has it all. Secure your viewing today.
Property highlights
● Three living zones, five bedrooms, three bathrooms
● Stone kitchen with 900mm dual fuel oven, dishwasher
● Walk-in pantry and downstairs linen closet, built-in laundry
● Plush carpet, stone vanities, heating/cooling, study nook
● Blinds throughout, balcony with views, triple garage
● North-facing yard, covered deck, side pergola and sheds

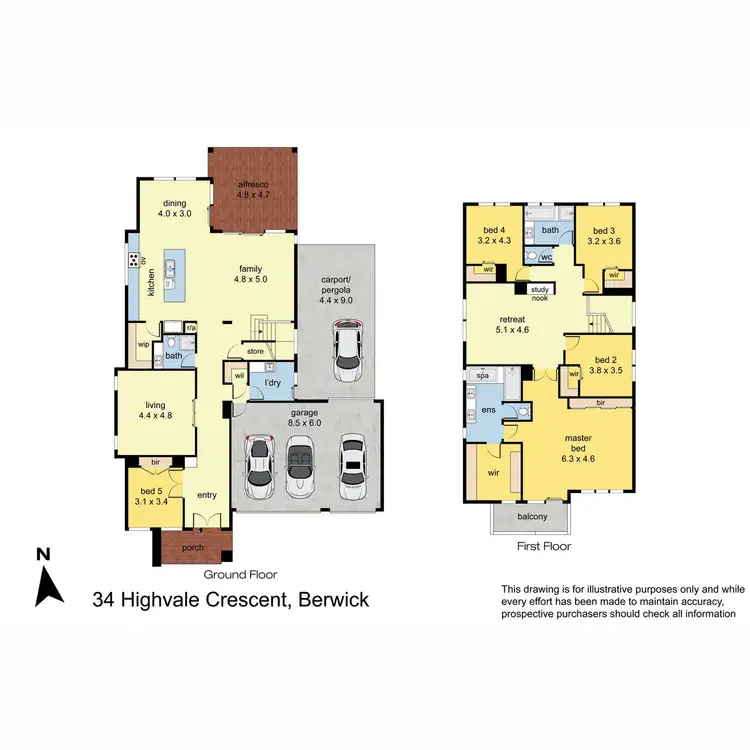
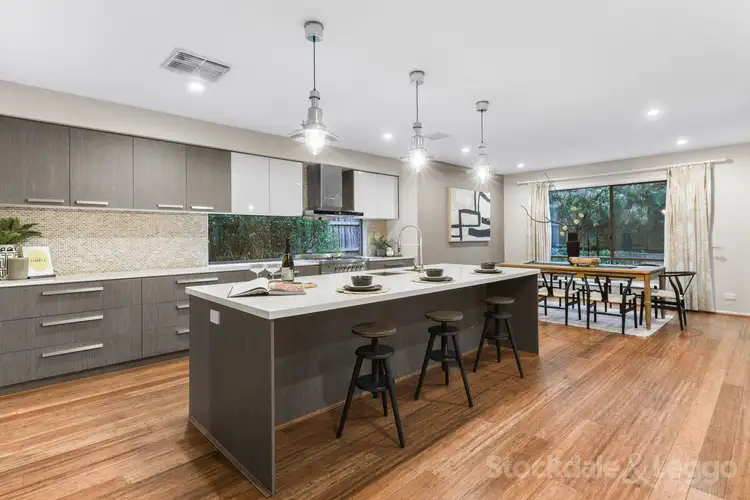
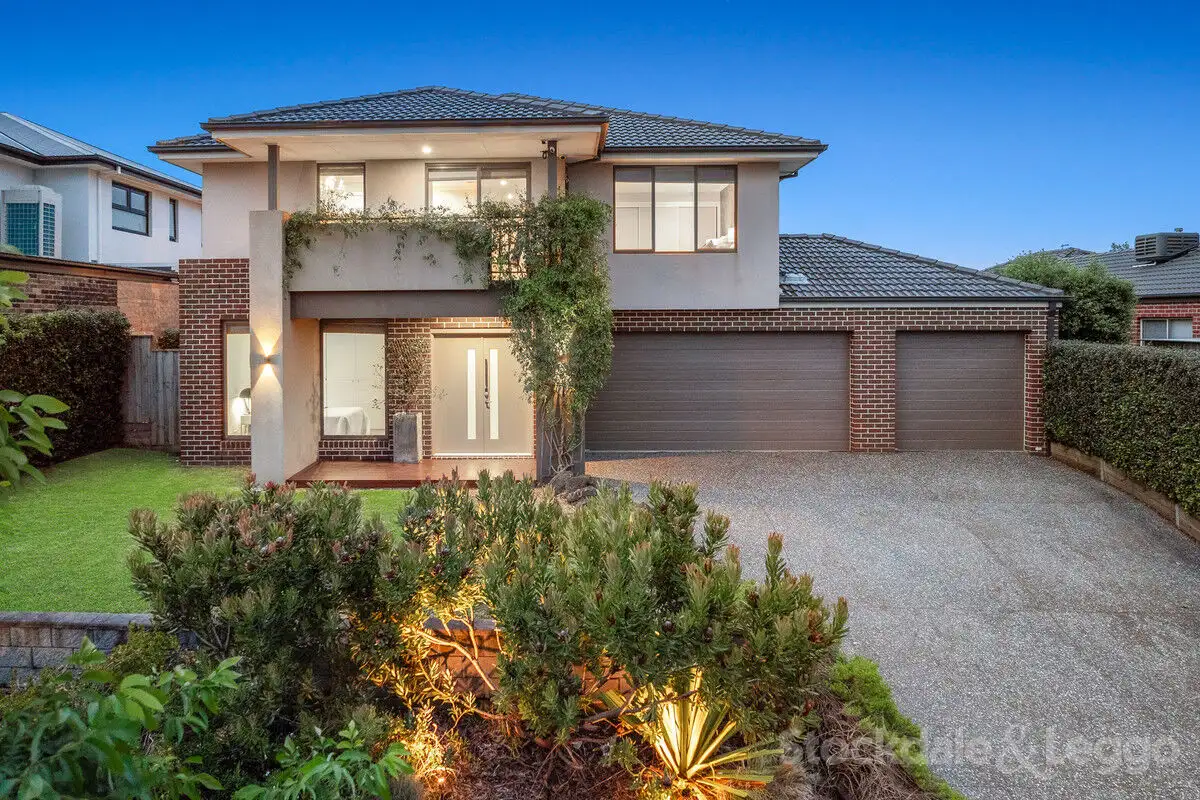


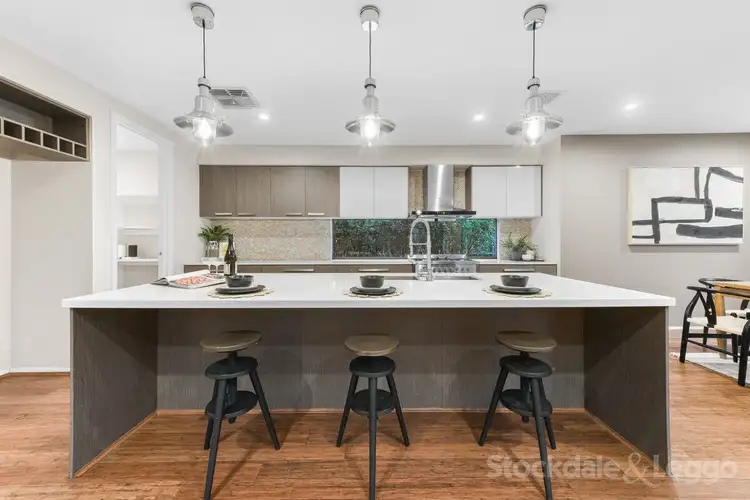
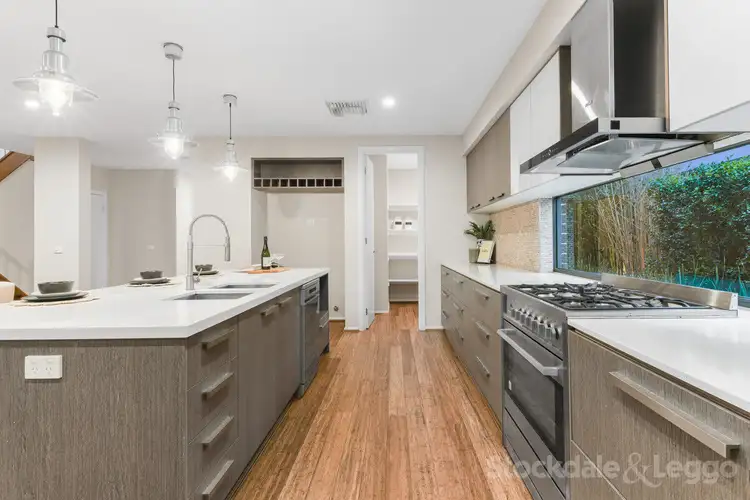
 View more
View more View more
View more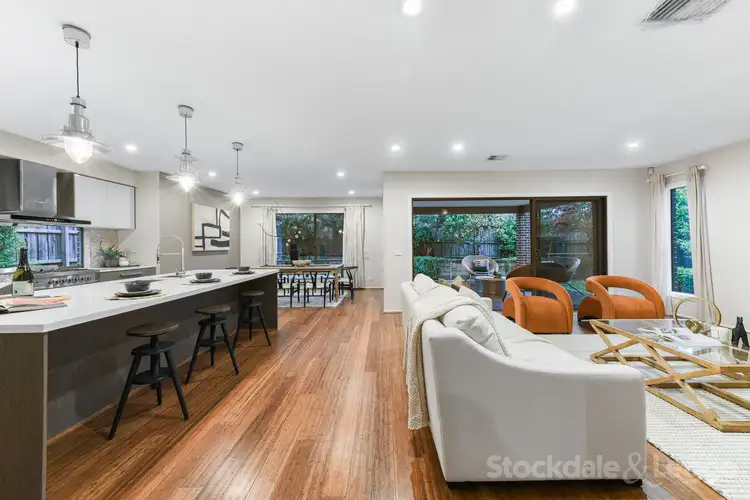 View more
View more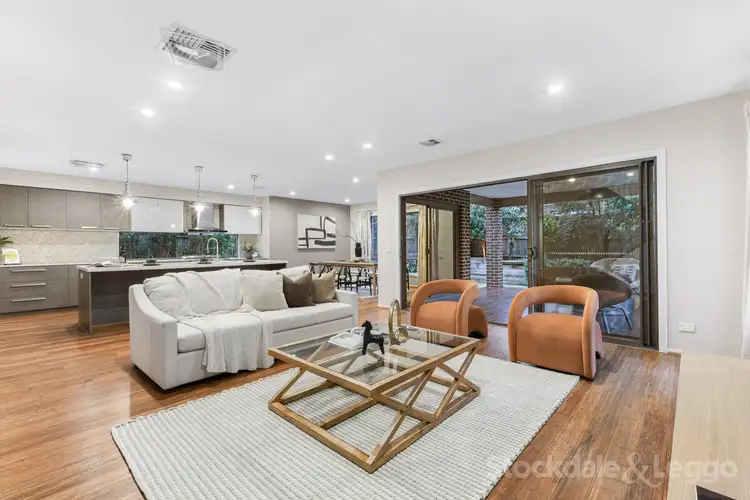 View more
View more
