This is the ultimate home for the big and busy modern family. With virtually nothing to do but unpack and enjoy, this impeccably maintained home will afford you low maintenance living, ensuring more joy and relaxation in your down time.
Freshly painted both inside and out, the home feels light, bright and contemporary right from the front entrance. The first of four living spaces is located at the front of the home, taking in views of the peaceful street vista. This is a generous family room, perfect for big comfy lounges with room for everyone to kick back and relax in front of the TV.
Opposite the double lock up garage is on the left with through access for storing a trailer securely in the back yard.
Moving through the central spine of the lower level, the second living space is to the left - a great library or music room, or just a space for unwinding away from TV's and noise. Opposite is the dedicated study or potential 5th bedroom.
Arriving at the rear, the open plan family hub of kitchen, dining and living unfolds. A great space here where banter can be had at the start of the day over breakfast and again over dinner when everyone comes together to share stories of the day. Sliding doors link this great space with the under roof Alfresco beside. Designed to be ultra-low maintenance, this Alfresco is surrounded by stone paving and neat tropical gardens - there is no need for a mower out here!
Last but not least on the lower level is the laundry with direct access to the service side of the home, and the discreetly positioned powder room.
Moving upstairs you will first arrive at the fourth living space - a perfect kids retreat where all the gaming devices, toys and clutter are well out of sight from the general living spaces - you'll never have to do the mad dash to tidy up when the doorbell rings again!
The King-sized master suite with a walk-in robe and ensuite is positioned at the front of the home. The ensuite comes with a dual vanity and the bedroom takes in elevated street views.
In the opposite direction toward the rear, bedrooms two, three and four are located, all serviced by the family bathroom with a separate bath and shower, plus separate toilet beside.
This home will truly be a breeze to clean and maintain with ceramic tiles and bamboo flooring to all of the living spaces and fresh paint throughout.
A fantastic feature of all homes in this estate is the protruding concrete slab physical termite barrier, giving added peace of mind for your long-term investment.
The lush Summit Street Park with swings and BBQ is just around the corner and beyond is a large playing field where the kids can run and kick a ball.
With public transport literally outside the estate and positioned under 5 mins from Westfield Carindale, you couldn’t ask for a more modern package and effortless lifestyle.
Features of the home include:
* 4 bedrooms plus study
* 4 living areas, 3 down, 1 up
* Well-proportioned spaces with lofty 2.7m ceilings to both levels
* Stone benches, bamboo floors, stainless appliances
* Low maintenance landscaping with no mowing at the rear
* Through access from the garage to the back yard for a trailer
* Physical concrete termite barrier
LOCATION, LOCATION, LOCATION:
* Walking distance to the newly renovated Belmont Shopping Village with "Woolworths Metro"
* Walking distance to multiple childcare centres
* 2 mins to Gateway Motorway on ramp
* In catchment for Belmont State School (located at Carindale)
* Under 5 mins to Westfield Carindale
* Public transport outside estate
* 10 mins to Wynnum/Manly bayside
* 12km to Brisbane CBD
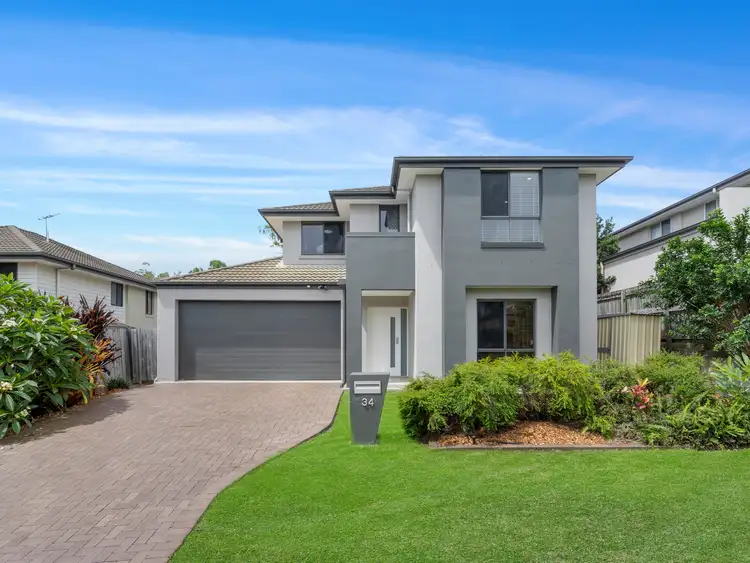
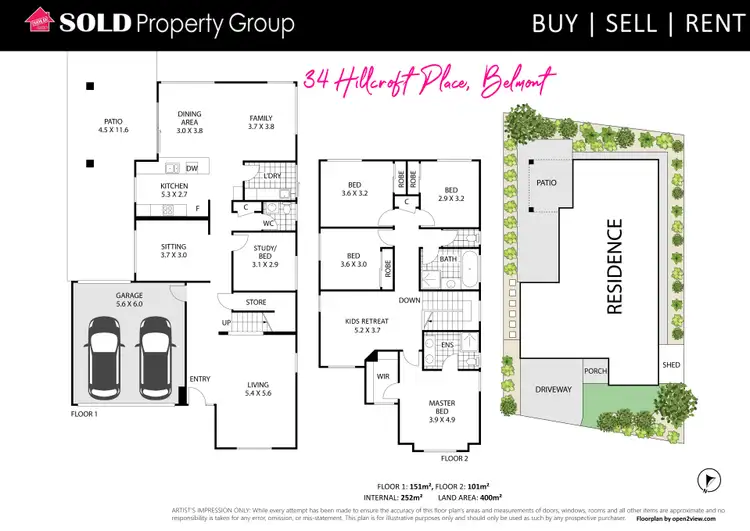

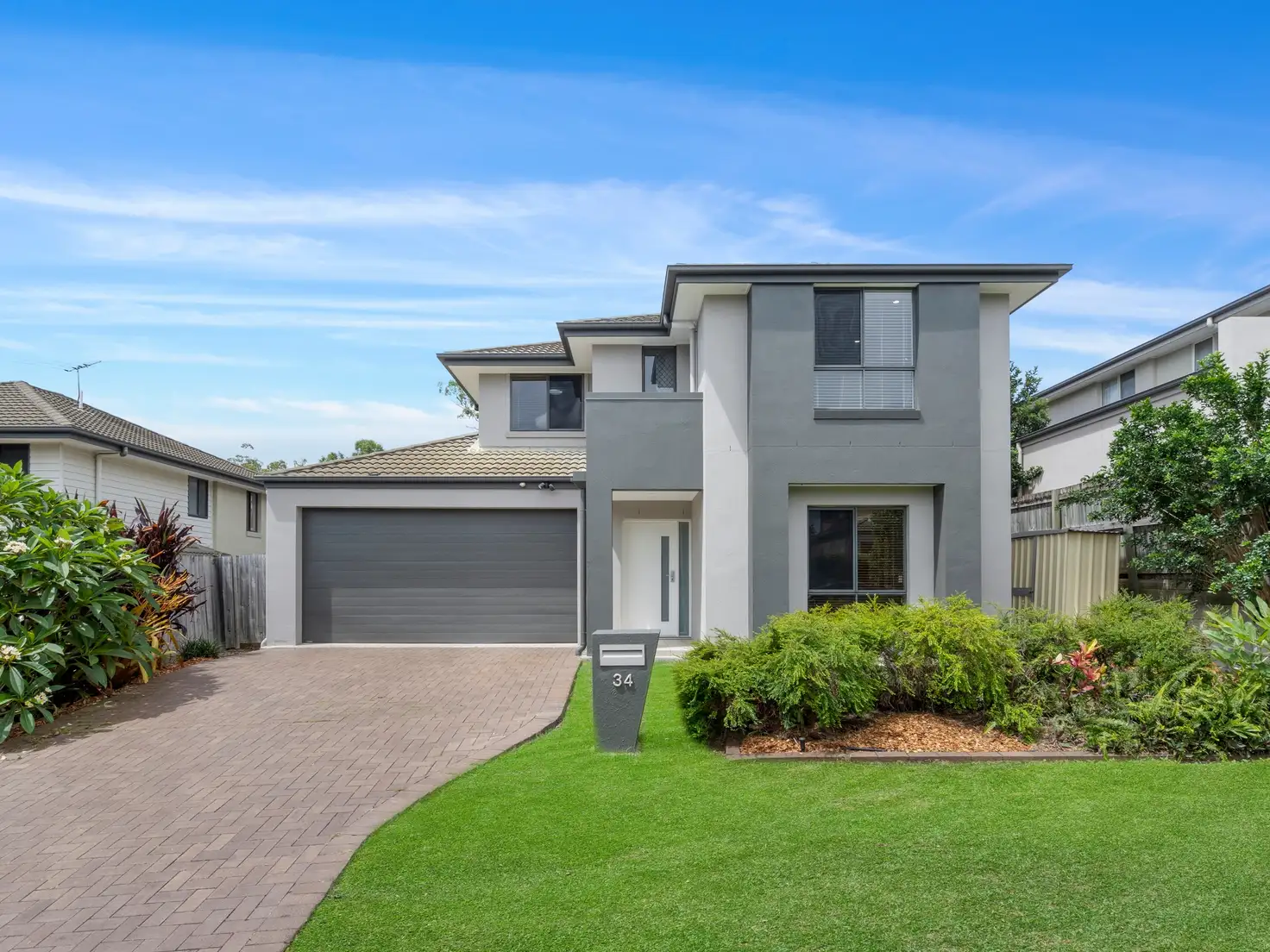


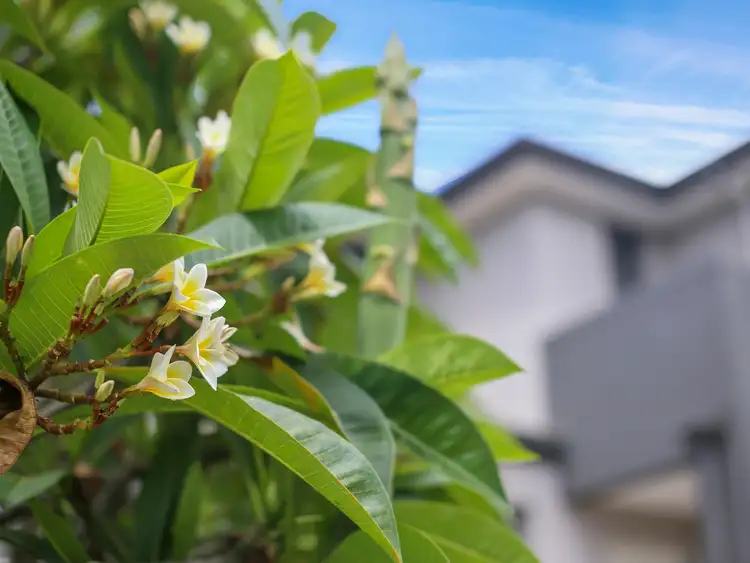
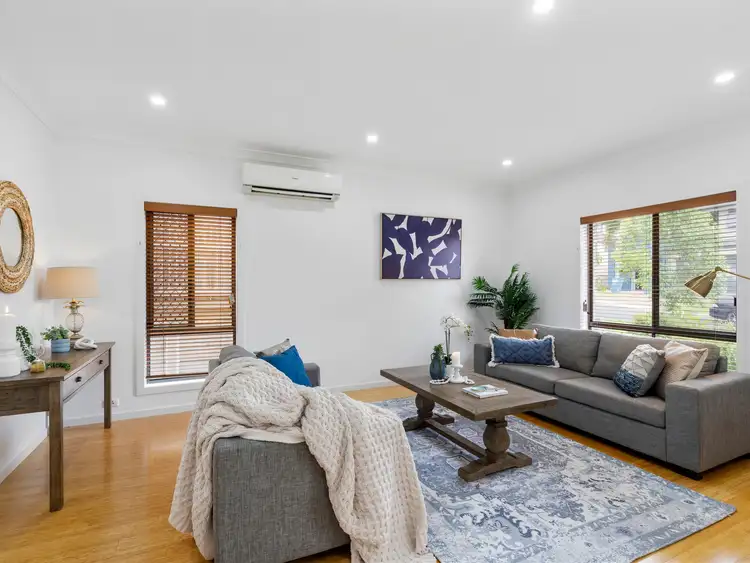
 View more
View more View more
View more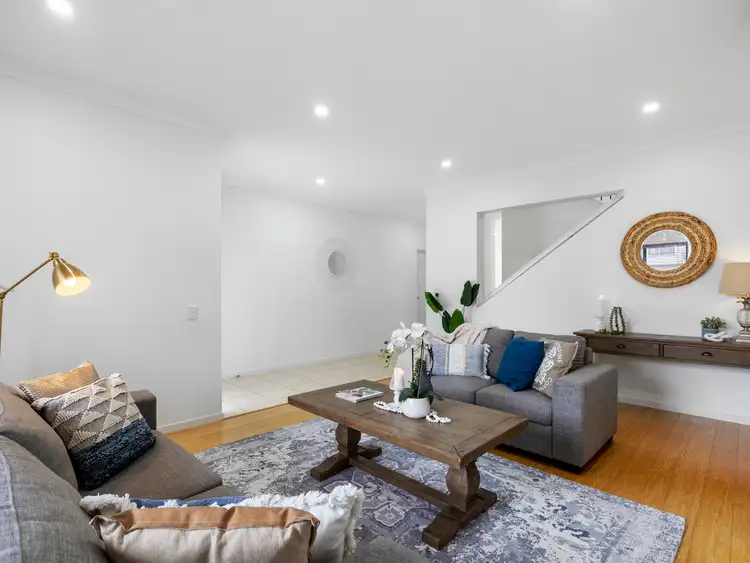 View more
View more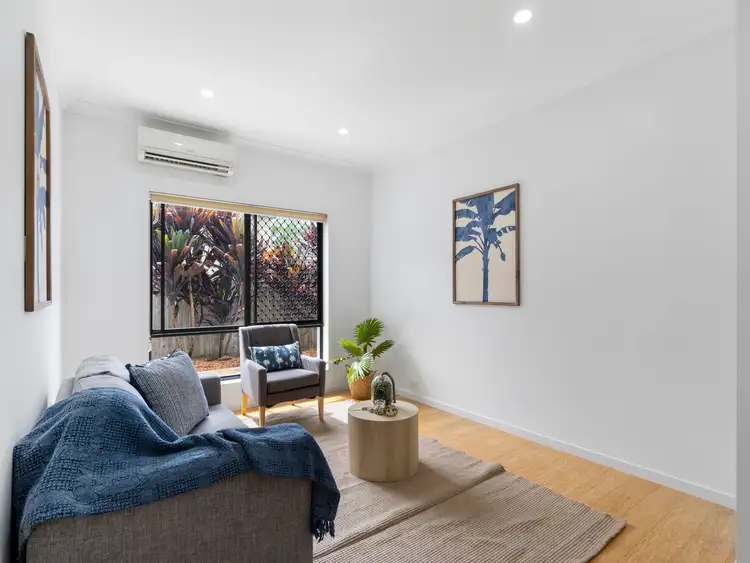 View more
View more
