Property Highlights:
- A 2022 built Montgomery Homes residence boasting premium inclusions throughout
- Daikin ducted air conditioning, ceiling fans and a 16 panel solar system
- Instantaneous gas hot water, NBN fibre to the premises and a NESS alarm system
- Stylish hybrid flooring and plush carpet, square set cornices and LED downlights
- Spacious open plan living and dining, a media room, plus a rumpus with a study nook
- Gourmet kitchen boasting 20mm stone benchtops, an island bench with a breakfast bar, a striking window splashback, a walk-in pantry, soft close drawers, gas cooking and high end appliances
- Four bedrooms, all with walk-in robes offering exceptional storage
- A stylish main bathroom and ensuite, both including floor to ceiling tiles, floating vanities with 20mm stone benchtops and showers, plus a freestanding bath and a powder room to the main
- Covered alfresco area with LED downlights and a ceiling fan, plus an additional pebbled sitting area, overlooking the fully fenced yard with established gardens
- Attached double garage with internal access to the home, plus a garden shed
Outgoings:
Council Rates: $2,810.16 approx. per annum
Water Rates: $820.95 approx. per annum
Rental Return: $810 approx. per week
Built in 2022 by Montgomery Homes, this contemporary brick and tiled roof residence delivers a refined family lifestyle on a prized corner block, set in one of Thornton's most sought after pockets. Thoughtfully designed with multiple living zones and stylish finishes throughout, this is a home ready for relaxed living and effortless entertaining.
Set in a super convenient position, this location offers easy access to schooling, shops and parklands, with Green Hills Shopping Centre just a short drive away for all your retail and dining needs. Newcastle's beaches and the Hunter Valley's vineyards are both within a 35 minute drive, offering weekend escapes in either direction.
Stepping up through the landscaped front yard, this home makes a pleasing first impression. Entry from Westgate Avenue leads directly to the double garage with internal access, ensuring convenience from the moment you arrive.
Inside, square set cornices, LED downlights, a mix of hybrid flooring and plush carpet, plus Daikin ducted air conditioning set the tone for easy contemporary living.
The main bedroom sits privately at the front of the home, complete with a ceiling fan, stylish pendant lighting, and dual walk-in wardrobes. The ensuite is a standout, featuring floor to ceiling tiles, a floating 20mm stone topped vanity with timber cabinetry, and a shower with a rain showerhead and a built-in shelf.
Three further bedrooms are fitted with plush carpet, ceiling fans and walk-in wardrobes, ensuring comfort and practicality for the whole family. The nearby rumpus room offers a built-in study nook and a ceiling fan, ideal as a kids' retreat or homework zone, while the separate media room, double insulated and complete with a ceiling fan, provides the perfect place to unwind.
The main bathroom echoes the home's quality with floor to ceiling tiling, a freestanding bath, a shower with a built-in recess, and a floating 20mm stone topped vanity, plus a separate powder room for everyday convenience.
At the rear, the open plan living and dining area offers plenty of room for family connection and entertaining. Dual glass sliding doors open to the alfresco, while ceiling fans keep the atmosphere cool and inviting.
The kitchen brings both style and functionality, showcasing 20mm stone benchtops, a walk-in pantry, a striking window splashback, an island bench with a breakfast bar, a dual undermount sink, soft close drawers, an Artusi oven, a 5 burner gas stove, and a Fisher & Paykel double drawer dishwasher for easy cleanup.
Outdoors, the covered alfresco area features LED downlights and a ceiling fan, flowing to a pebbled sitting space and a fully fenced yard with established gardens and a garden shed.
Added extras include a 16 panel solar system, instantaneous gas hot water, NBN fibre to the premises, and a NESS alarm system, ensuring comfort, connectivity and peace of mind.
A home of this quality is sure to draw strong interest from families and investors alike. With a large number of enquiries anticipated, we encourage our clients to contact the team at Clarke & Co Estate Agents today to arrange their inspections.
Why you'll love where you live;
- A short drive to the local shopping complex, local schooling, train station and parklands
- Located just 15 minutes from Green Hills Shopping Centre, offering an impressive range of retail, dining and entertainment options close to home
- 20 minutes to Maitland CBD and the Levee riverside precinct
- 35 minutes to the city lights and sights of Newcastle, or the gourmet delights of the Hunter Valley Vineyards
Disclaimer:
All information contained herein is gathered from sources we deem to be reliable. However, we cannot guarantee its accuracy and interested persons should rely on their own enquiries.
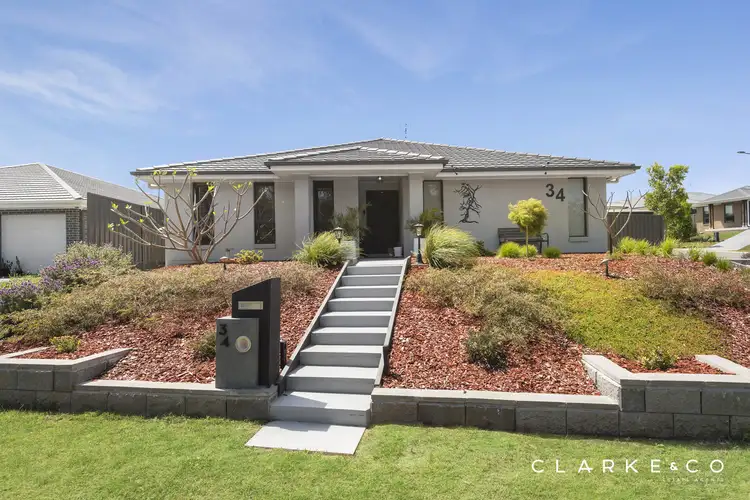
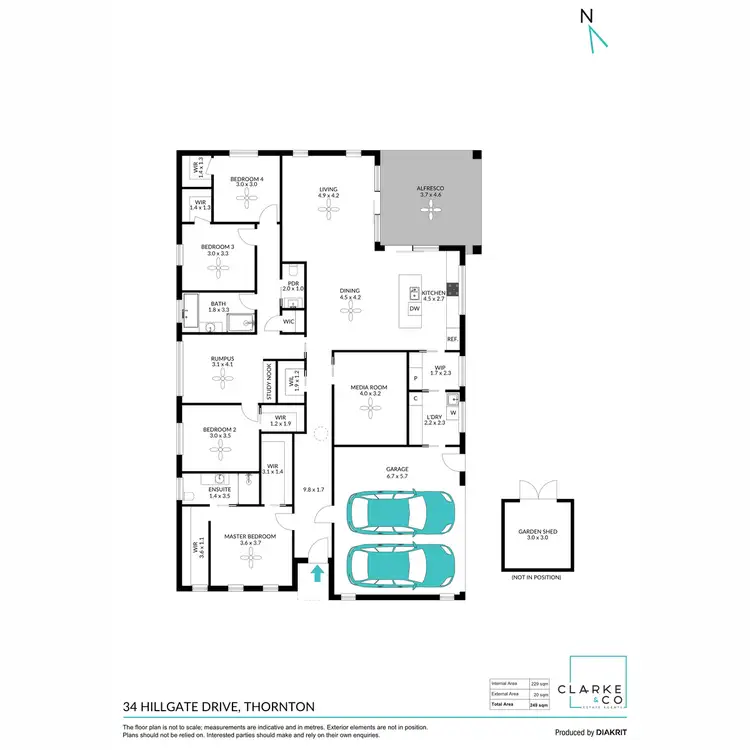
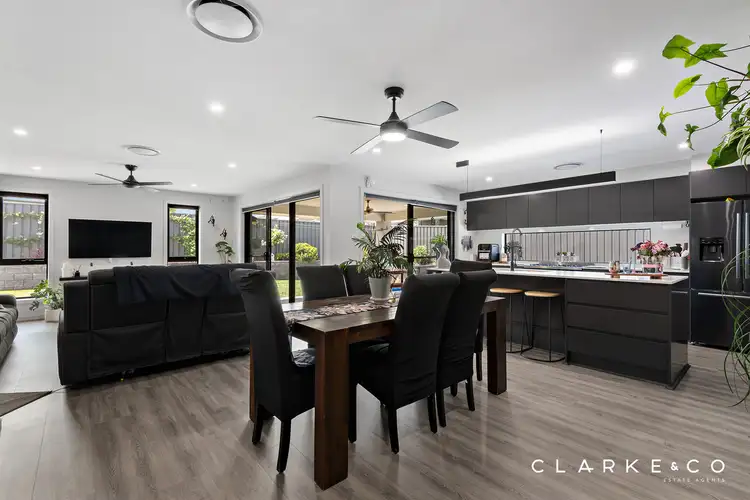
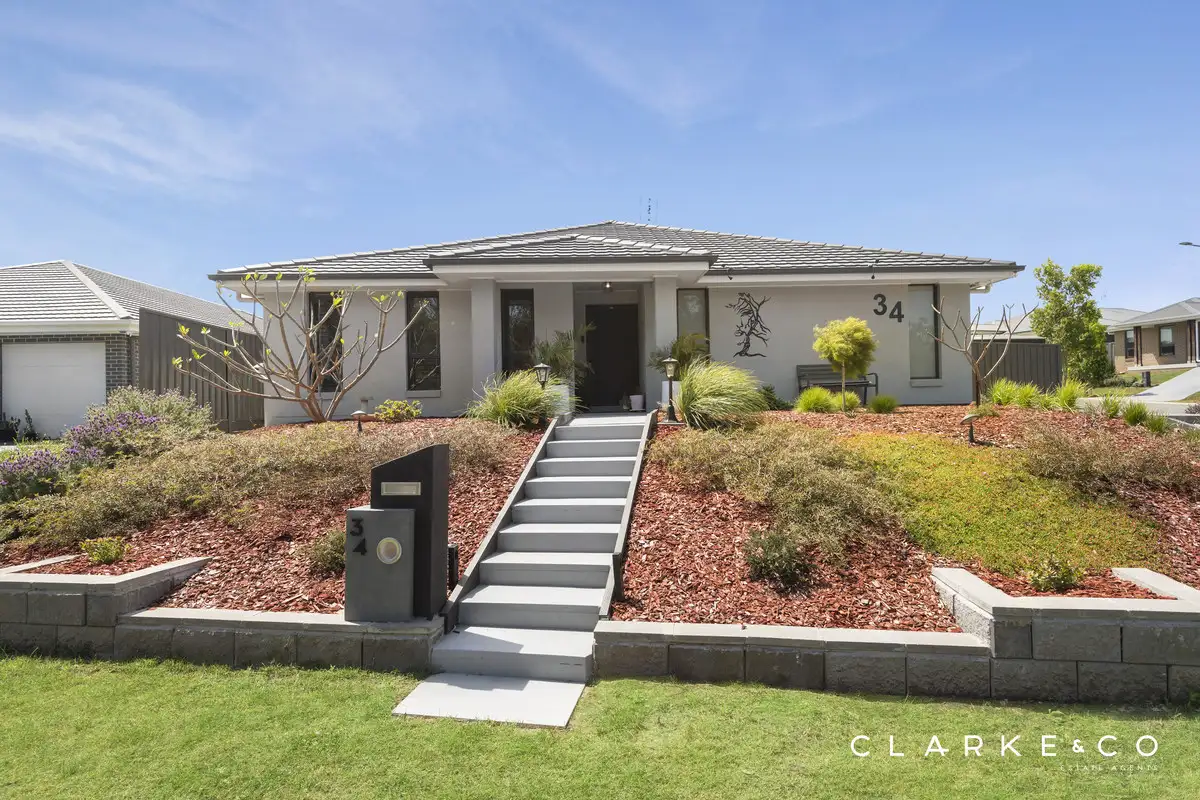


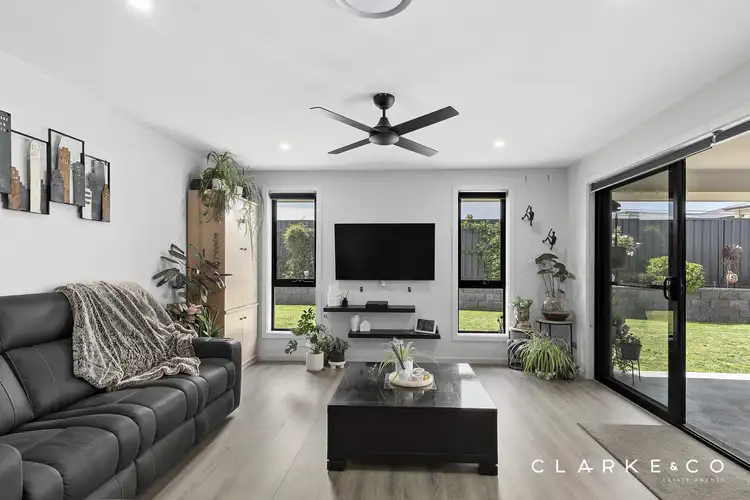
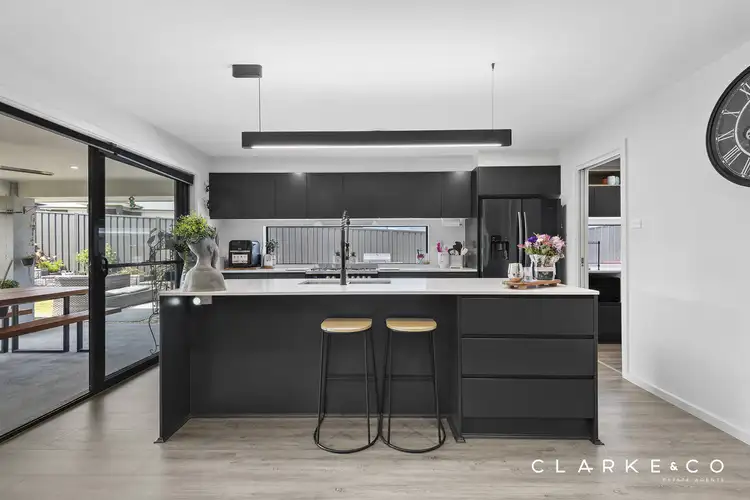
 View more
View more View more
View more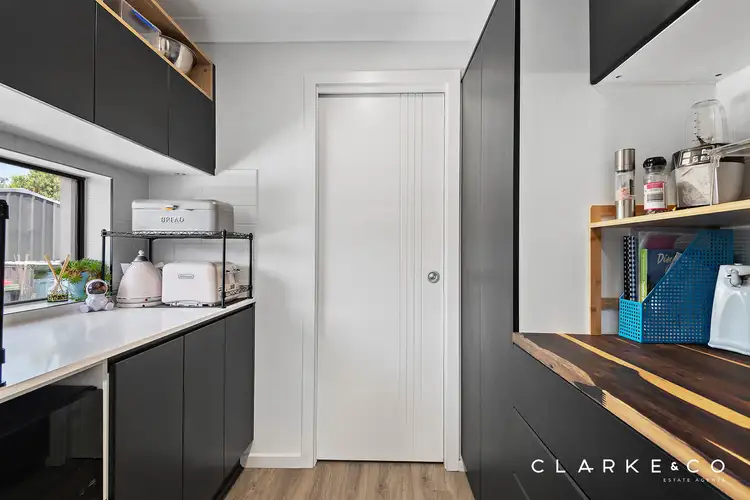 View more
View more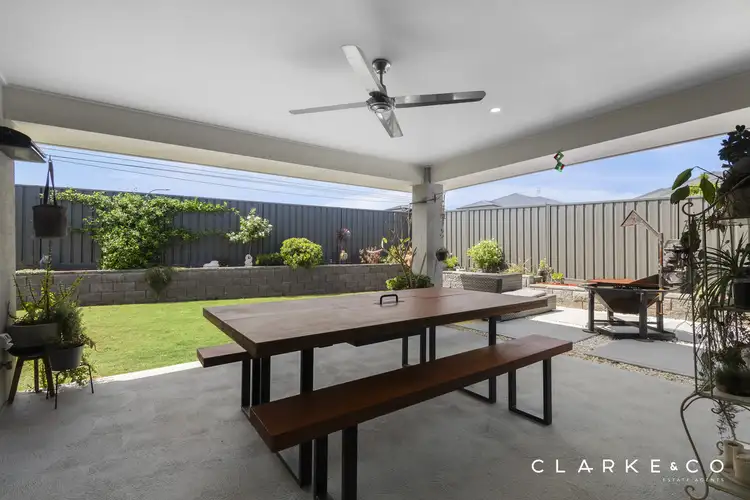 View more
View more
