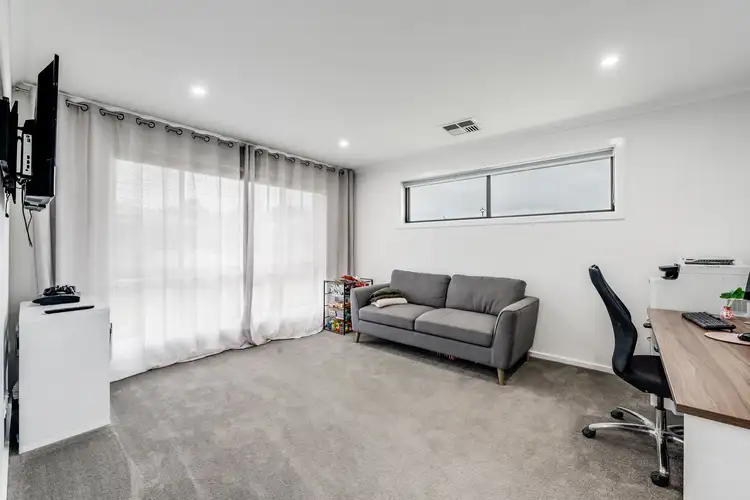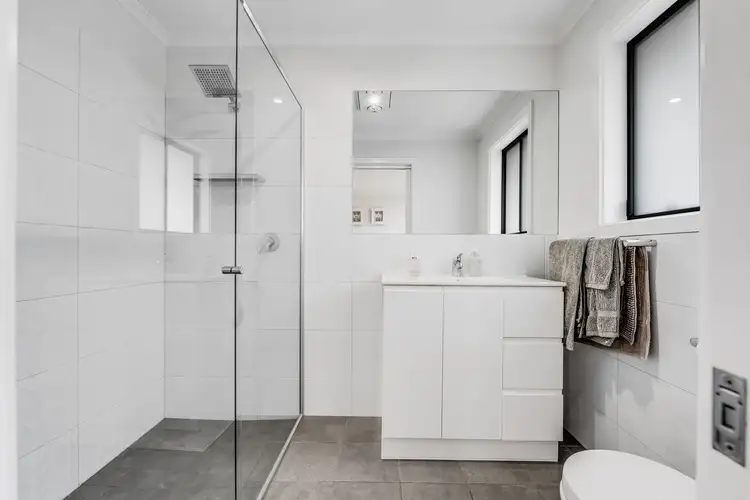Expressions of Interest by 12pm 8th Friday September 2023 (Unless Sold Prior)
Ray White Mt Gambier is pleased to present 34 John Powell Drive, Mount Gambier, for sale. This four-bedroom home is located in a fantastic residential area, ideal for families. The house sits toward the end of a quiet cul-de-sac on a corner allotment, with lots of green spaces surrounding it.
This popular area is just moments from TAFE SA, The University of South Australia and Mulga Street Primary School. It is within walking distance of IGA Montebello and the Suttontown Skatepark, with excellent connections to the town centre.
This tidy solid brick home is accessed from a sloping concrete driveway that leads to a secure, double electric garage. The driveway sits to the right of a low-maintenance grassed garden with an attractive, secure fence entry to the backyard to both sides. The home has a pitched grey roof with solar panels and a lovely covered portico with outdoor lighting.
Inside, an extended entry hallway features vinyl planks and leads immediately into a front-facing family room/media room with soft grey carpets, downlighting and large windows covered with holland blinds for privacy, security and year-round comfort. The hallway also accesses the internal entry for the double garage for convenient and secure vehicle access. The main bedroom sits opposite and comprises a superb, spacious, side-facing room with soft grey carpets, a large window with grey blinds, curtains, and minimal downlights to compliment the abundant natural light. It features a walk-in robe and a stunning, sleek ensuite bathroom. The bathroom is tiled with white walls and marble grey floors. A large glass shower recess with a rain shower sits opposite a modern vanity with storage and a large mirror. The bathroom also offers a toilet, towel rails and heat lamps for comfort.
The entry hall continues ahead to reveal an open-plan kitchen, dining room and living room. This stylish, contemporary living space offers a spacious modern kitchen with luxury finishes and an extraordinary butler's pantry that accommodates a European laundry complete with external access - a brilliant space-saving design.
A double sink overlooks the rear garden via large windows that provide lots of natural light and block out privacy with roll-down blinds. A dishwasher is accommodated below the sink, surrounded by vast cabinetry in white and silver for abundant storage.
Charcoal splash back tiles wrap around the cooking area, equipped with a stainless-steel electric oven, range, and ceramic cooktop. A large island breakfast bar with storage sits centrally with quick access to a large fridge/freezer recess and the pantry for convenience.
The lounge and dining area sit in front of the breakfast bar, overlooking an alfresco pergola via huge wall-to-wall windows with sliding doors and sheer grey curtains for a sophisticated touch. The hallway continues to the rear of the home, where it culminates with three double bedrooms and a three-way design family bathroom. All bedrooms are spacious and offer built-in robes, grey carpets and large windows with Holland blinds for privacy.
The family bathroom is on trend and represents classy and casual family living with white cabinetry, tiling, and marble benchtops in the powder room. A large mirror sits above the basin, and storage cabinets - opposite a separate toilet. The shower room features a separate bath and shower with a large frosted window, heat lamps and contemporary silver fixtures, including tapware and towel rails.
This home also offers stylish living outside, with a gorgeous timber roof pergola that offers downlights, concrete flooring and timber pillars. It overlooks a grassed garden beyond, with plenty of room for entertaining, playing, and even gardening. Secure, private fencing wraps around the property with additional gated entry to the garden.
The beautiful design of this home ensures it is built for comfort, convenience and peace of mind -with ducted heating and cooling throughout the property, a video feed doorbell, security cameras, and storage within the roof recess.
Contact Tahlia and the team at Ray White Mt Gambier to learn more about this immaculate property and the wonderful residential area. Phone directly to book your viewing and avoid disappointment.
RLA - 291953
Additional Property Information:
Age/ Built: 2019
Land Size: 715m2
Council Rates: Approx. $424.00 per quarter
Rental Appraisal: A rental appraisal has been conducted of approximately $550-$580 p/w








 View more
View more View more
View more View more
View more View more
View more
