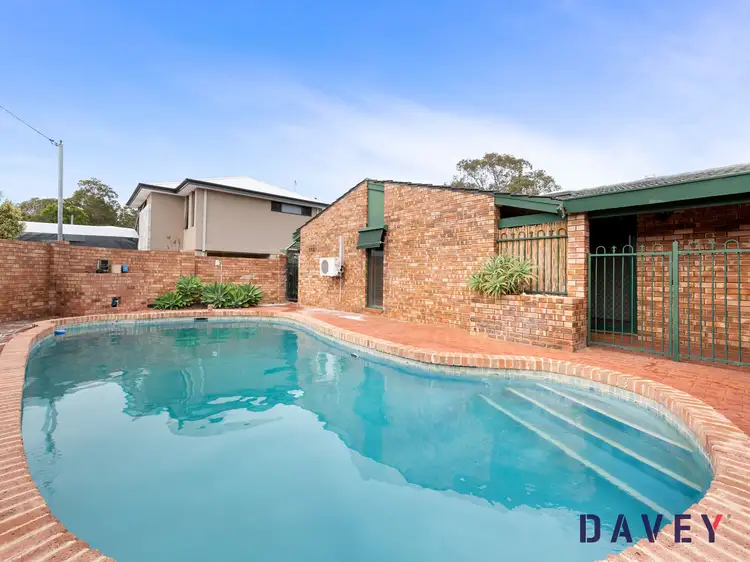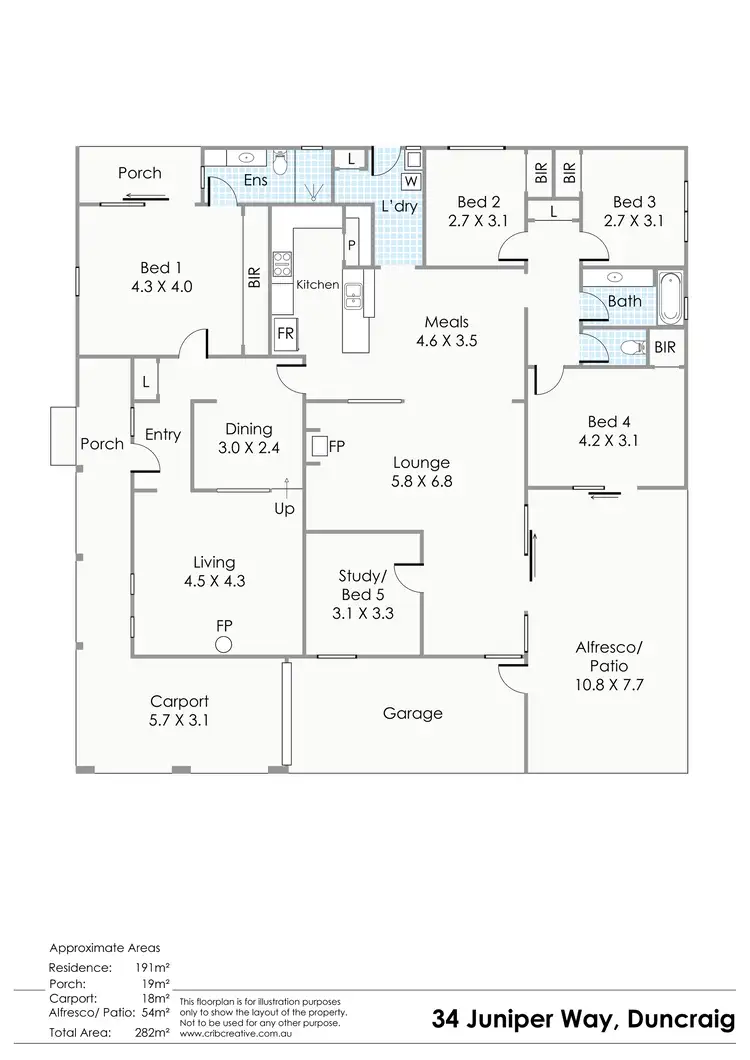Perfectly positioned in a whisper-quiet South Duncraig cul-de-sac that literally sits only footsteps away from Carine Glades Shopping Centre, The Carine Glades Tavern, fantastic restaurants and the sprawling Juniper Reserve at the end of the street, this solid 5 bedroom 2 bathroom brick-and-tile home defines contemporary comfort and provides you and your loved ones with surprises aplenty beyond its rather private frontage.
In fact, the front of the property plays host to a sparkling below-ground swimming pool that leaves heaps of room for the kids to let their imaginations run wild within the security of a huge backyard with lush green lawn. There, a corner garden gazebo complements a delightful wraparound patio area as for as covered outdoor entertaining is concerned.
Inside, a sunken and carpeted theatre room off the entry is splendidly overlooked by the formal dining room that is separated from the kitchen and beyond by a gorgeous French door. Also within the front part of the house lies a crisply-tiled master-bedroom suite with ample built-in wardrobe space, split-system air-conditioning, a ceiling fan, a renovated fully-tiled en-suite bathroom (comprising of a rain shower, toilet, vanity and feature down lighting) and outdoor access to a hidden side courtyard or alcove that doubles as a "parent's retreat" with its own gate to the pool.
Charming brickwork graces an open-plan kitchen and meals area where low-maintenance flooring, high angled ceilings, stylish light fittings, split-system air-conditioning and gas-bayonet heating meet tiled modern splashbacks, double sinks, a storage pantry, a Simpson gas cooktop, a stainless-steel oven of the same brand, a stainless-steel Robinhood range hood and a Dishlex dishwasher for good measure. Completing this exceptional package is a separate study that sits away from the minor sleeping quarters and can be found off the sunken family room, in between the patio and kitchen.
Stroll to bus stops, magnificent children's playgrounds, the excellent Davallia Primary School around the corner and the expansive fields of Carine Regional Open Space, whilst the likes of Warwick Train Station, the freeway, pristine swimming beaches, public and private golf courses, the exciting Karrinyup Shopping Centre redevelopment and the sought-after Carine Senior High School - of which you will be firmly entrenched in its catchment zone - are only just a matter of minutes away in their own right. As far as both location and desirable family lifestyles go, it simply doesn't get any better than this!
Other features include, but are not limited to;
- Front lounge/theatre room with a ceiling fan and its own pot-belly fireplace
- Stylish light fittings to the formal dining room
- Sunken family room overlooked by the kitchen/meals area, complete with patio access and a burning pot-belly wood fireplace
- Easy-care study and minor-bedroom flooring
- Built-in robes and ceiling fans to the 2nd/3rd/4th bedrooms
- Split-system air-conditioning in bedrooms 2 & 3
- Fully-tiled main family bathroom with a walk-in shower
- Separate laundry with a storage cupboard and outdoor access
- Separate 2nd toilet
- Hallway storage cupboard off entry
- Extra single linen press
- Double security-door verandah entrance into the house
- Single carport - separated from the tandem single lock-up garage by a roller door (under-cover parking for up to two vehicles)
- Rear access to the patio and yard from the garage
- Feature skirting boards
- Foxtel connectivity
- Gas hot-water system
- Generous corner garden shed in yard
- Large 708sqm (approx.) block with ample verge parking space
- Built in 1973 (approx.)
Disclaimer - Whilst every care has been taken in the preparation of this advertisement, all information supplied by the seller and the seller's agent is provided in good faith. Prospective purchasers are encouraged to make their own enquiries to satisfy themselves on all pertinent matters








 View more
View more View more
View more View more
View more View more
View more

