This three bedroom, two bathroom home will “blow” you away the minute you walk in the front door, it is presented to an exceptionally high standard.
It could best be described as bright, modern and spacious with a real homely feel. The kitchen, family room and meals area are open plan and overlook the swimming pool. The kitchen is fully renovated kitchen has a movable island bench. The main bathroom is fully renovated and includes toilet, shower, bath & vanity. The two minor bedrooms are generous in size with built in robes. The main bedroom has a floor area of 19 square metres with a stylish en-suite with its own storage plus “his and hers” robes in the bedroom. The lounge room is larger than average a glass sliding door connects it to the carport. As you enter the house, to the left there is a separate formal dining room. Air conditioning is ducted evaporative to the living areas and bedrooms.
The location is perfect, a quiet street within walking distance of the Greenwood Station, the Coolibah Shopping Centre, local schools and parks. From here you can easily connect to the Mitchell Freeway and you are only a short drive from Hillary's Marina. The lot is situated in a proposed re-zoning area which if approved would be zoned R20/40. THE PREFERRED SETTLEMENT DATE IS 15TH OF MARCH 2015 THAT MAY MOVE FORWARD IF CIRCUMSTANCES CHANGE.
DETAILED FEATURES
- Entry - slate
- Dining room - carpet, size 4.6 x 3.6 metres
- Kitchen - vinyl floor, electric oven & cook top, pantry, dishwasher, double sink, moveable island bench
- Meals area - vinyl floor covering
- Lounge room - carpet, size 7.1 x 5.3 metres, glass sliding door to carport. Laundry is contained in lounge room behind timber doors.
- Family room - vinyl floor covering, TV point, ceiling fan, size 4.2 x 3.9 metres, oil heater, glass sliding door to alfresco area.
- Main bedroom - carpet, ceiling fan, two built in robes, size 3.9 x 4.9 metres
- En-suite to main bedroom - toilet, vanity, shower, storage cupboard, floor to ceiling tiles
- Bedroom 2 - carpet, ceiling fan, 2 door built in robe, size 3.6 x 3.00 metres
- Bedroom 3 - carpet, size 3.2 x 3.00 metres, 2 door built in robe
- Main bathroom - toilet, shower over bath, vanity, floor to ceiling tiles, skylight
- Parking - two car (end to end) carport, size 3.4 metres wide x 8.4 metres long. Paved bay at front for boat or caravan
- Alfresco area - salt water pool with liner, timber patio with cafe blinds, brick barbeque (cylinder not included)
- Hot water system - solar
- Air conditioning - ducted evaporative.
- Dwelling is constructed in brick veneer (single course of bricks)
- Other - built 1976. Land area 684m2, Council rates $1503 PA, Water service charge $930 PA. Roof insulated with blow in material. Gardens reticulated front and back. Internal security (not monitored). Powered shed rear garden.
Please call Michael Bell on 0422 666 749 for further information
Disclaimer: All dimensions above are approximate. The above information has been furnished by the owner. We do not accept any responsibility to any person for its accuracy and do no more than pass it on. All interested parties should make and rely upon their own inquiries in order to determine whether or not this information is in fact accurate.
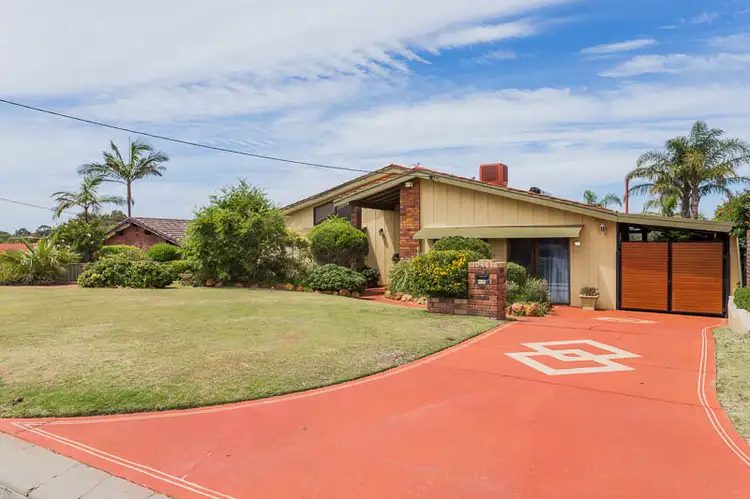
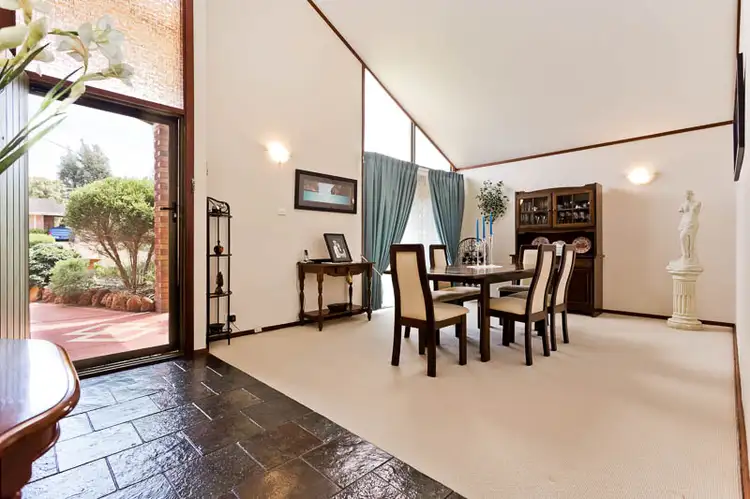
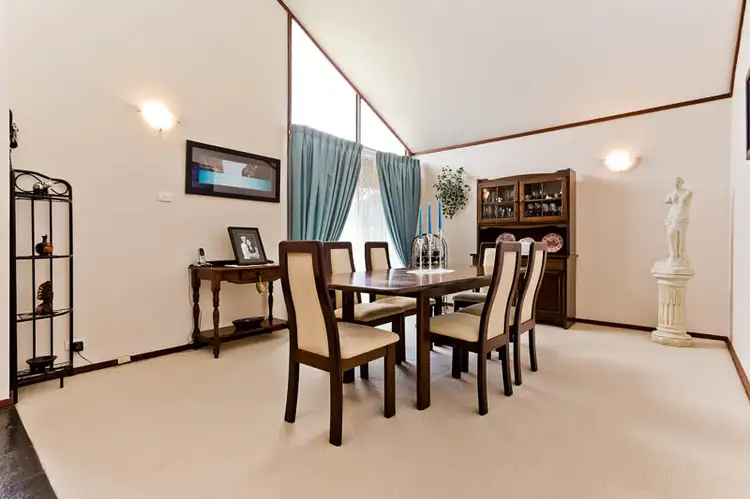



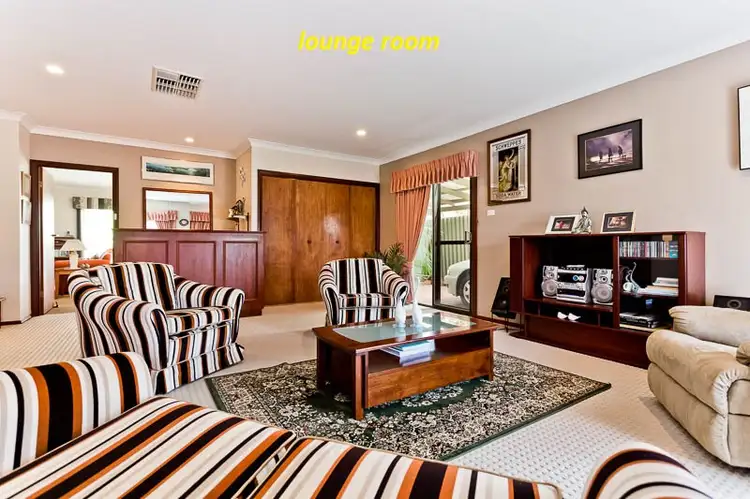
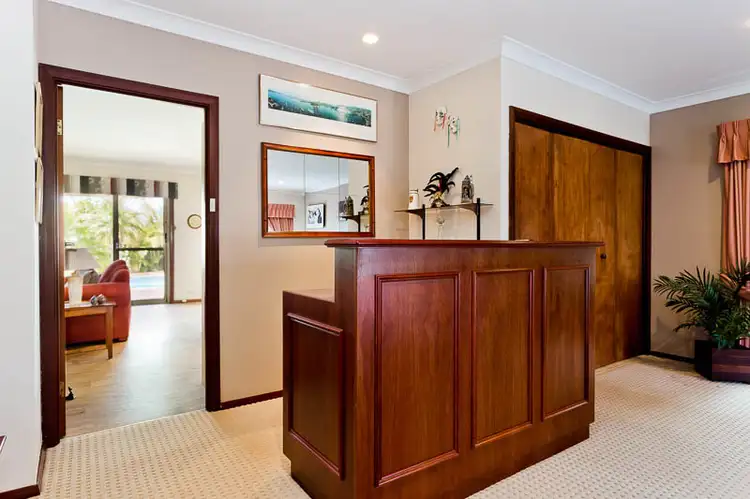
 View more
View more View more
View more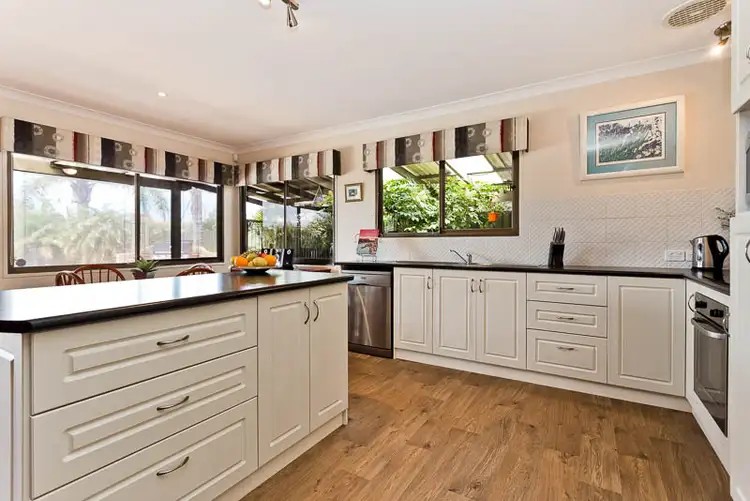 View more
View more View more
View more
