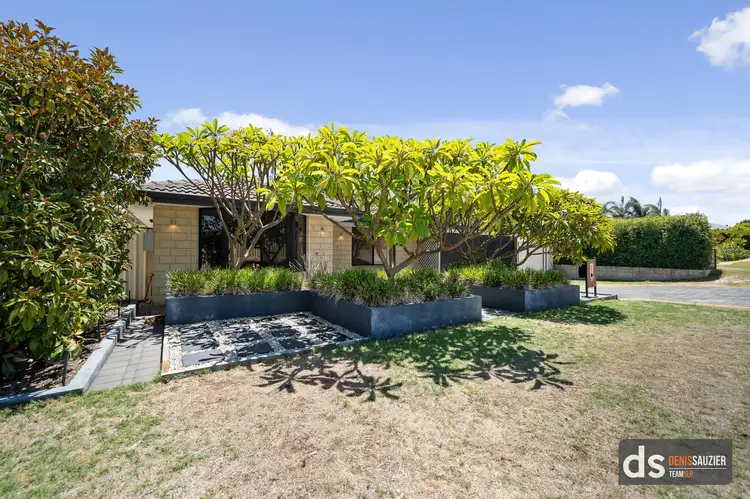$735,000
4 Bed • 2 Bath • 2 Car • 652m²



+24
Sold





+22
Sold
34 Kensington Way, Pearsall WA 6065
Copy address
$735,000
- 4Bed
- 2Bath
- 2 Car
- 652m²
House Sold on Thu 11 Apr, 2024
What's around Kensington Way
House description
“Great family Home with Shed on 652sqm!!”
Property features
Other features
reverseCycleAirConBuilding details
Area: 196m²
Land details
Area: 652m²
Interactive media & resources
What's around Kensington Way
 View more
View more View more
View more View more
View more View more
View moreContact the real estate agent

Denis Sauzier
Sell Lease Property WA
5(1 Reviews)
Send an enquiry
This property has been sold
But you can still contact the agent34 Kensington Way, Pearsall WA 6065
Nearby schools in and around Pearsall, WA
Top reviews by locals of Pearsall, WA 6065
Discover what it's like to live in Pearsall before you inspect or move.
Discussions in Pearsall, WA
Wondering what the latest hot topics are in Pearsall, Western Australia?
Similar Houses for sale in Pearsall, WA 6065
Properties for sale in nearby suburbs
Report Listing
