** UNDER OFFER*UNDER OFFER**Enjoy a leisurely stroll to glorious Burns Beach, a plethora of local parklands, the Bramston Park Community Centre and fantastic sporting facilities from the enviable Burns Beach Estate position of this immaculate custom-built 4 bedroom 3 bathroom home that spans two flawless levels whilst ensuring quality modern low-maintenance living from top to bottom.
Downstairs, a series of solid profile double doors connect the living spaces, from the bulkhead entrance to the nearby study and a carpeted theatre room that sits opposite - complete with a bulkhead recess of its own, as well as ceiling speakers for the ultimate cinema-style audio experience. Overlooking a huge open-plan family and dining area is a spacious kitchen, headlined by sparkling stone tops, vinyl-wrapped doors, a central island bench, glass splashbacks, ample storage options, a range hood, a 900mm six-burner Smeg gas cook top/oven, a Bosch dishwasher and another feature bulkhead.
A separate set of double doors reveals the games room and its large bar, as well as loads of cupboard space and outdoor access to a fabulous rear alfresco entertaining area where a built-in gas barbecue and range hood meet caf blinds, feature down lighting, speakers and lush backyard lawns that are only a matter of inches away. The below-ground concrete swimming pool does have provisions for future heating if you are that way inclined and is visible from the main living zone inside, ensuring splendid views when congregating with your loved ones at absolutely any time of the day.
The upper-level sleeping quarters are serviced by a large living room-come-retreat beside an enclosed balcony that is tiled and enjoys ocean glimpses on a clear-weather day. There is a built-in computer nook for the children to do their homework from just off the three minor bedrooms, whilst the generous master suite is the pick of the bunch due to its sheer size, style and sophistication, highlighted by a fitted walk-in wardrobe with double doors, drop-down ladder access to a 20sqm (approx.) loft in the roof and a private and fully-tiled ensuite bathroom comprising of a double shower, a bubbling spa, twin stone vanities and a separate toilet with floor-to-ceiling tiling.
The exceptional Burns Beach Caf & Restaurant is just a few minutes away from your front doorstep, along with outstanding public and private schools, Currambine Central Shopping Centre, public transport and freeway convenience - further enhanced by the recent completion of the Mitchell Freeway extension running north to Butler. There is no substitute for class!
Other features include, but are not limited to:
•An expansive ground-floor open-plan family, dining and kitchen area with stylish light fittings, ceiling speakers, pool views and easy alfresco access
•Feature bulkhead ceiling to downstairs games room also
•Carpeted study off the entry, complete with wall cupboards and shelving
•Solid Blackbutt timber floorboards throughout
•Spacious upper-level living/retreat area with access to the rear balcony, plus ceiling speakers
•Double doors open into the upstairs master bedroom suite
•Carpeted 2nd/3rd upper-level bedrooms with built-in robes
•4th upstairs bedroom is also carpeted for comfort and has a WIR
•Fully-tiled main upper-level bathroom with a separate bathtub and shower
•Upstairs powder room with floor-to-ceiling tiling
•Two double linen presses on the top floor
•Fully-tiled 3rd downstairs bathroom with a shower, toilet and stone vanity
•Ground-floor laundry with ample storage space and outdoor access
•Under-stair storage
•Remote-controlled double garage with storage benches, a handy internal shopper's entrance and rear access
•Extra-high ceilings throughout
•Feature cornices throughout
•Ducted and zoned reverse-cycle air-conditioning with linear grills
•Security alarm system
•Solar power panels
•Quality blind fittings throughout
•Gas hot water system
•Fully reticulated
•Smart wired throughout
•Lush front lawns
•562sqm block (approx.)
•Side access
Contact Bridget Donnelly today for further details, or to arrange a viewing,
0438 915 406 Email: [email protected]
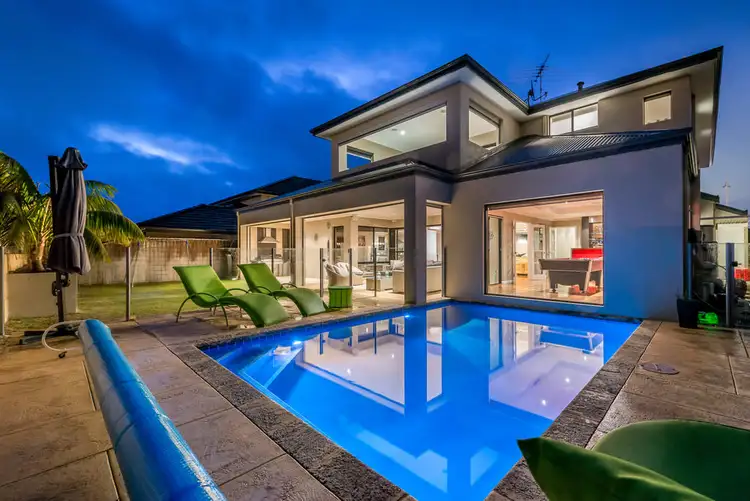
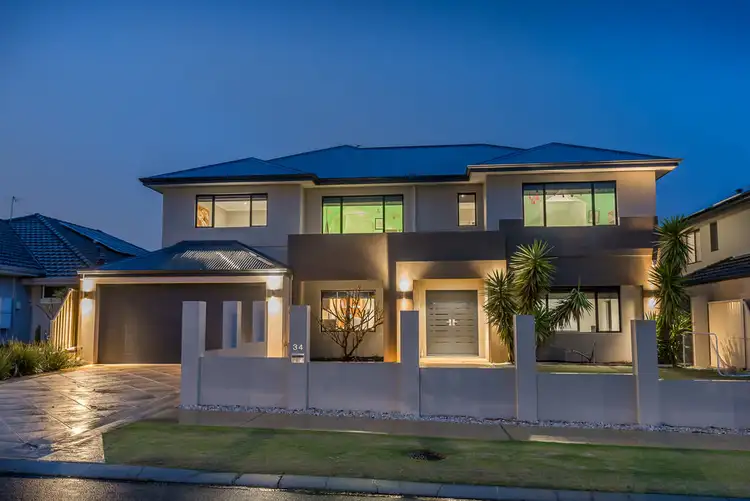
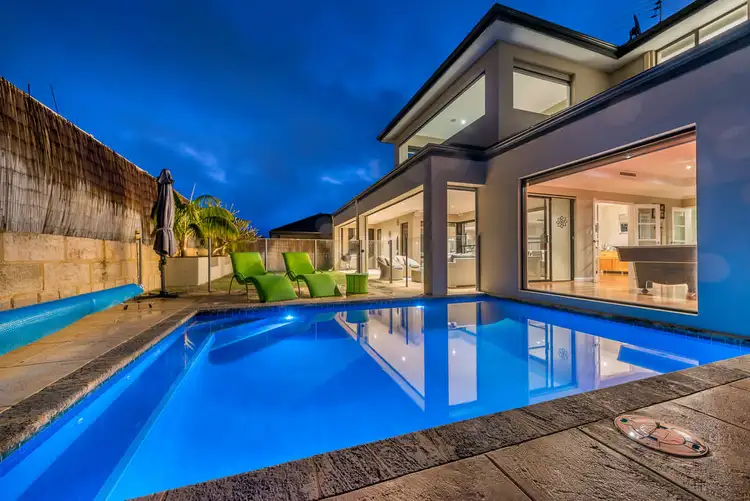
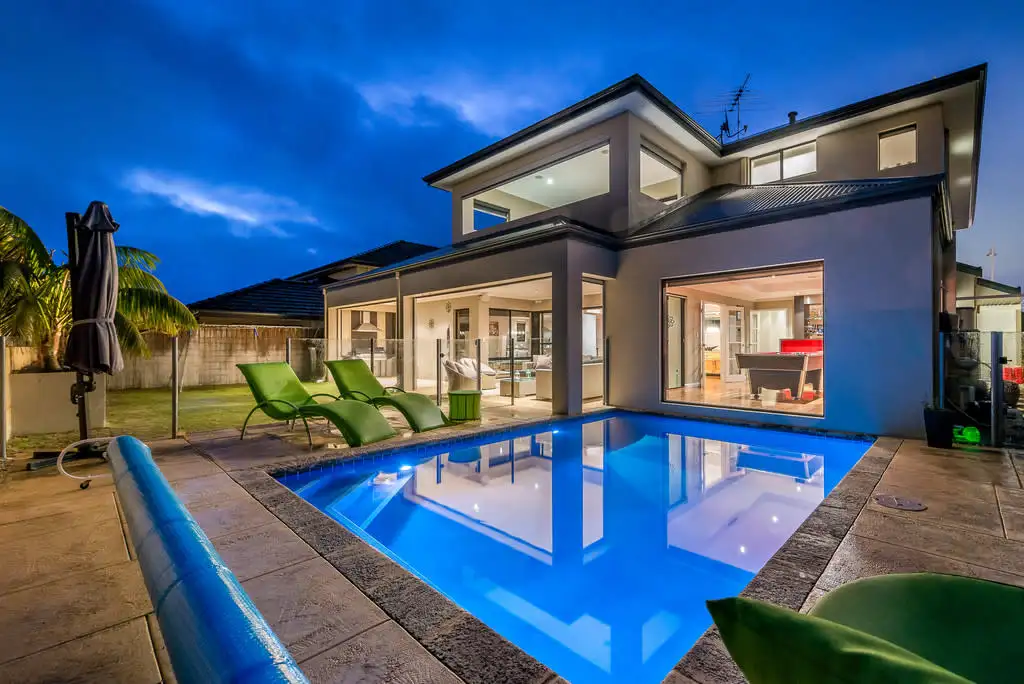


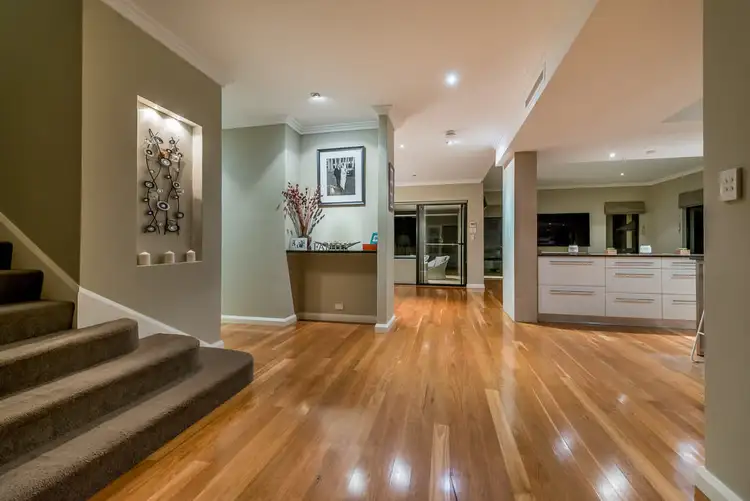
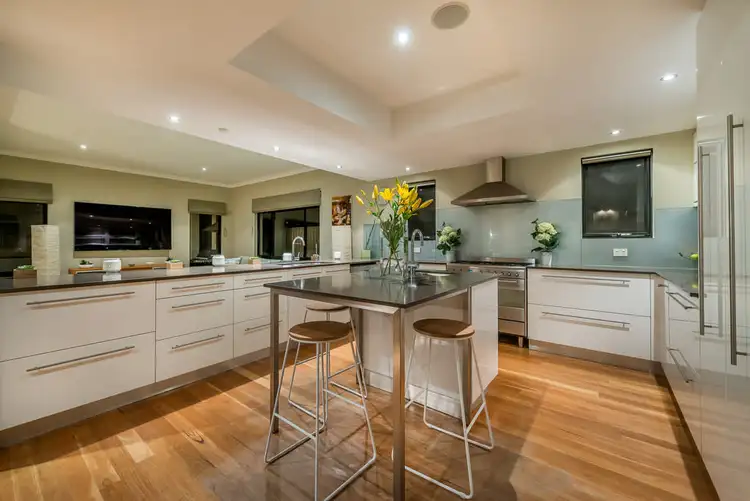
 View more
View more View more
View more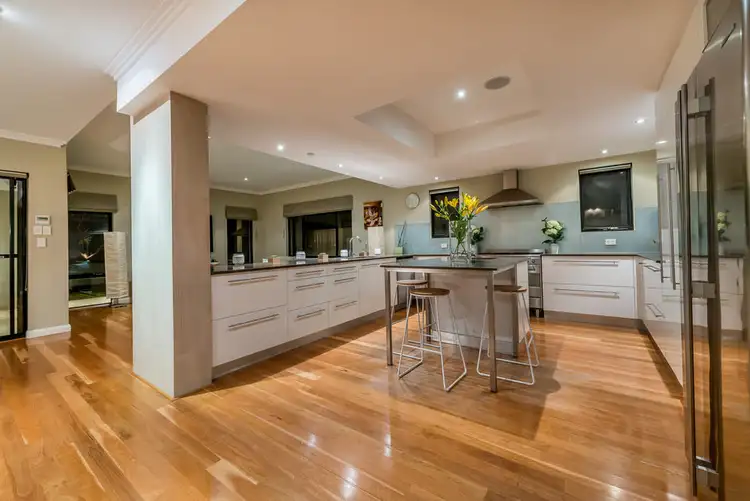 View more
View more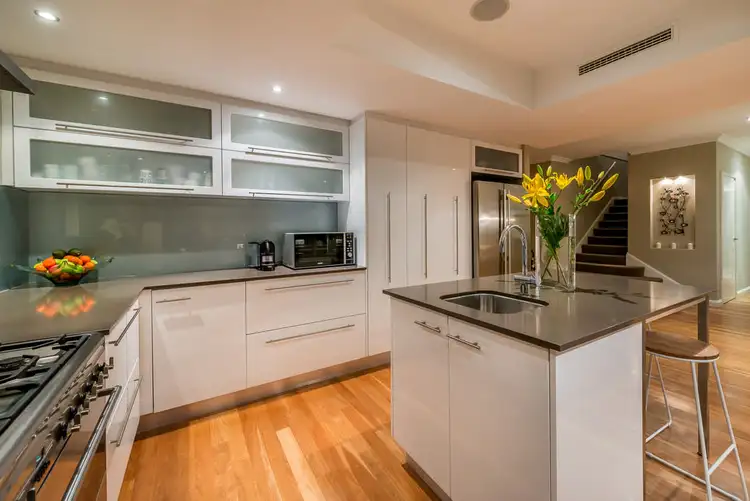 View more
View more
