$420,000
4 Bed • 2 Bath • 4 Car • 690m²
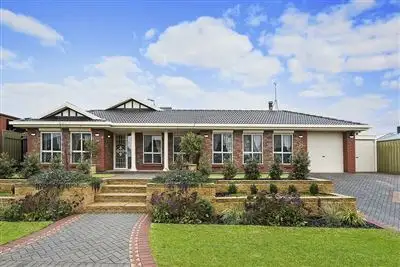
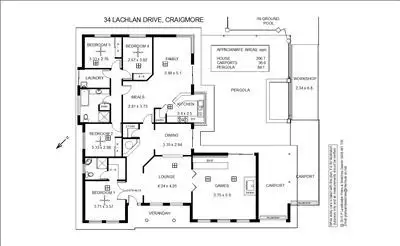
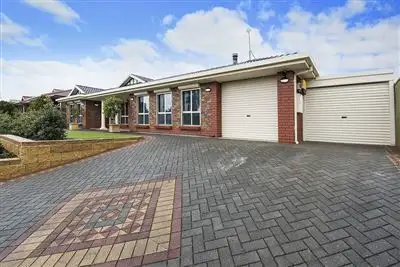
+24
Sold
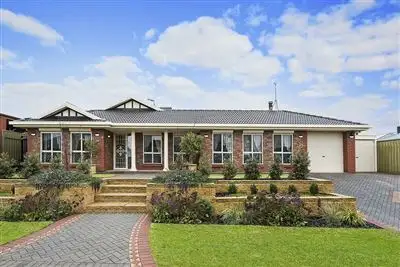


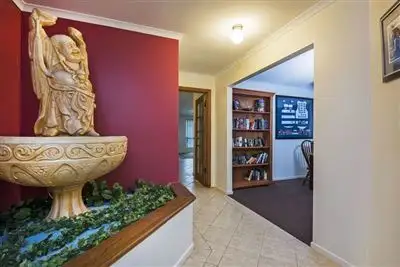
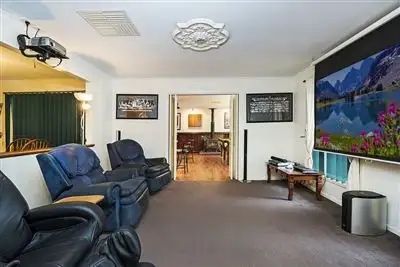
+22
Sold
34 Lachlan Drive, Craigmore SA 5114
Copy address
$420,000
- 4Bed
- 2Bath
- 4 Car
- 690m²
House Sold on Fri 30 Oct, 2015
What's around Lachlan Drive
House description
“4 Bedroom Family Entertainer”
Property features
Other features
Property Type: House House style: Federation Garaging / carparking: Double lock-up, Open carport Construction: Brick Roof: Tile Insulation: Ceiling Walls / Interior: Gyprock Flooring: Tiles and Carpet Window coverings: Drapes, Blinds (Vertical) Electrical: Satellite dish, TV aerial Property Features: Safety switch, Smoke alarms Chattels remaining: Pool equipment: Blinds, Drapes, Fixed floor coverings, Stove, TV aerial Kitchen: Standard, Dishwasher, Separate cooktop, Separate oven, Rangehood, Breakfast bar, Gas reticulated and Pantry Living area: Formal dining, Separate living, Formal lounge Main bedroom: King and Walk-in-robe Bedroom 2: Double and Built-in / wardrobe Bedroom 3: Double and Built-in / wardrobe Bedroom 4: Single and Built-in / wardrobe Additional rooms: Pool/billiard room Main bathroom: Bath, Separate shower, Exhaust fan, Heater Laundry: Separate Workshop: Separate Views: Urban Aspect: West Outdoor living: Entertainment area (Partly covered, Paved), BBQ area (with lighting, with power) Fencing: Land contour: Flat to sloping Grounds: Tidy, Backyard access Garden: Garden shed (Number of sheds: 1) Sewerage: Mains Locality: Close to schools, Close to transport, Close to shopsBuilding details
Area: 221m²
Land details
Area: 690m²
Interactive media & resources
What's around Lachlan Drive
 View more
View more View more
View more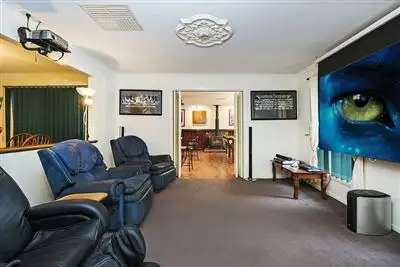 View more
View more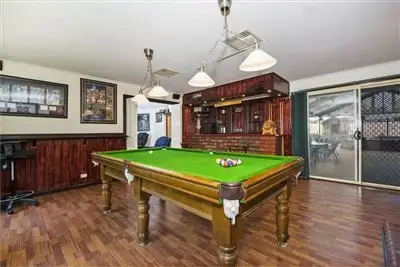 View more
View moreContact the real estate agent
Nearby schools in and around Craigmore, SA
Top reviews by locals of Craigmore, SA 5114
Discover what it's like to live in Craigmore before you inspect or move.
Discussions in Craigmore, SA
Wondering what the latest hot topics are in Craigmore, South Australia?
Similar Houses for sale in Craigmore, SA 5114
Properties for sale in nearby suburbs
Report Listing

