Peregian Springs is a golfing estate, being home to a picturesque 18-hole course. Perfectly positioned on the course on a 940sqm, north facing allotment is this large family home, which embodies all the best elements of prime golf course living. From the privacy of your own home, you can enjoy vast views of the course, which takes in the tall, majestic trees and wildlife, views of the course lake and distant views over the fairways to the clubhouse. Lakeside Drive has always been the prime golf frontage street with many luxury residences enjoying golf buggy access directly onto the course. This property has a 24.6m frontage to the course and has a path easement on the eastern side, so the property has only one adjoining neighbour.
The home was built in 2008 and has been kept in immaculate presentation since, with some essential upgrades along the way, keeping this home up to the standards of those looking for the best quality golf course lifestyle. What I found quite striking about this home is the abundance of living space that takes in the 180 degree course views, whilst also maintaining complete privacy. The windows of the home have been tinted and the gardens have been enhanced beautifully over time to create a buffer between neighbours and to maximise privacy, whether you are swimming in the pool or lounging in the alfresco.
Like most modern residences, the living area is open plan, but the scale of these spaces makes all the difference. The living area is so big, you can enjoy both formal and informal lounge and dining spaces. The alfresco is one of the largest I have seen overlooking the course, with a fully covered indoor/outdoor room with a built-in Beefeater BBQ and two banks of glass sliding doors connecting to the internal dining and lounge area. The alfresco space extends right up to the pool edge and is totally protected from the weather. There is also a decked area at the end of the pool for sunbeds and an umbrella for shade when needed.
The kitchen has been beautifully finished with thick stone benches, loads of cabinetry and sleek, black Electrolux appliances. The slimline splashback window is a really nice feature to the gas cook tops, adding natural light and greenery to any meal preparation. The overhead rangehood and glass display cabinetry add a nice touch of class. As an extension of the kitchen, there is a butler's pantry with extra bench and storage space, an additional sink and a spacious walk-in pantry.
The centre of the home is a large formal lounge area that breaks up the front entry and dining area. The western side of the home is the bedroom wing with four bedrooms, three of which are ensuited and an extra hallway bathroom for guests to use. All the bedrooms are generous in size with their own unique aspect, but all have an abundance of natural light and a comfortable feel. The master suite is quite special, as it takes in golf course views effortlessly and you will likely wake up each day with the sound of the native birdlife. The master suite also features a large open ensuite bathroom with double vanities, a large shower and standalone bath. Tucked away in the hallway is a home office nook with fully built in cabinetry and two work stations, ideal for those who work from home.
The are so many hidden features to this home, so I'd recommend spending some time inspecting this delightful home and be one step closer to being a part of this golf frontage community.
Additional Home Features:
- Zoned Ducted heating and Air Conditioning
- Vacuumaid
- Golf buggy access roller door on garage
- Timber bifold doors to outdoor entertainment area
- Patio gas range plumbed barbecue
- Remote door double garage
- Alarm System (with possibility of back to base access)
- Seven security cameras
- Solar heated swimming pool with automatic pool cover
- NBN Fibre to the node
- Rainbird controller, rain sensor and sprinkler system (7 separate zones)
- 2,200 litre water tanks
- Front flower bed up-lights and house soffit down-lights
- Solar Power (24 panels, 5kw system (approx))
Locational Benefits:
- Coles and variety shops (2.2km)
- Peregian Beach (patrolled beach) (5.3km)
- Noosa Heads & Main Beach (19.4km)
- Sunshine Coast International Airport (17.1km)
- Brisbane CBD (135km)
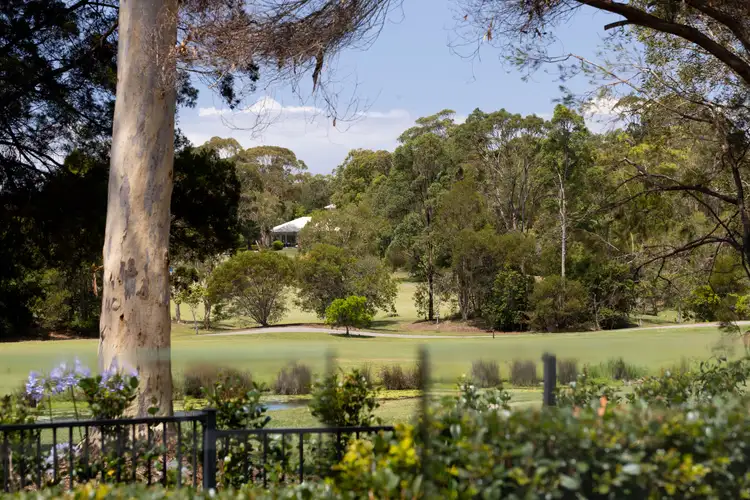
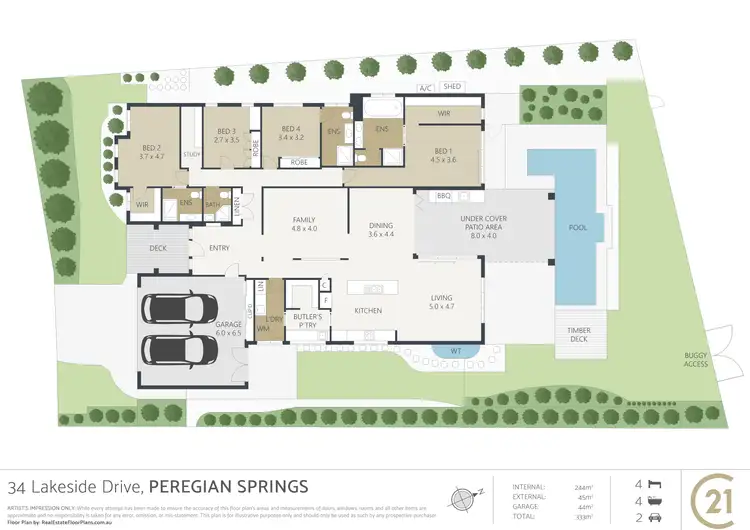

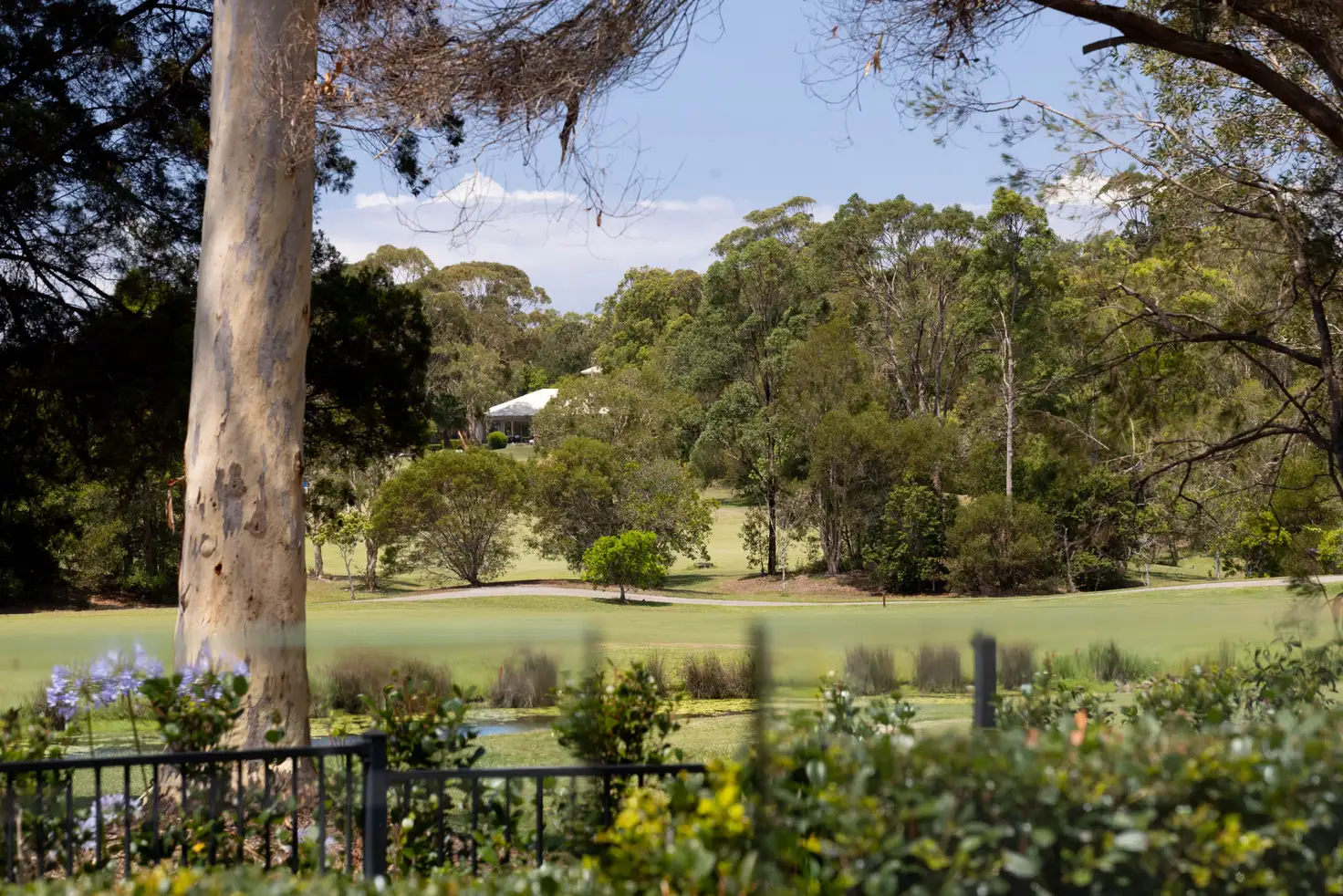


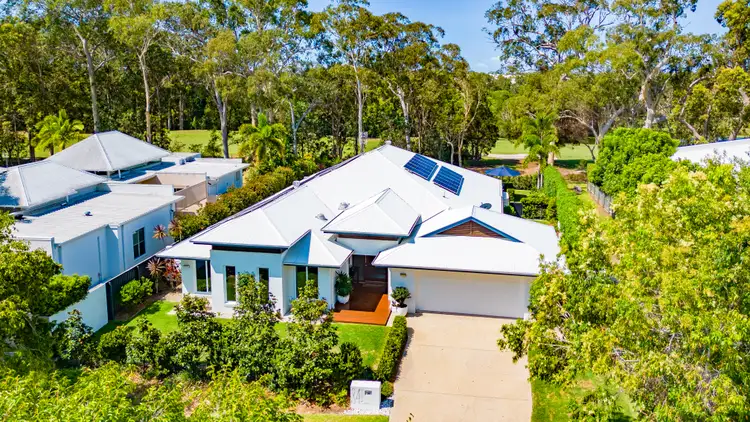
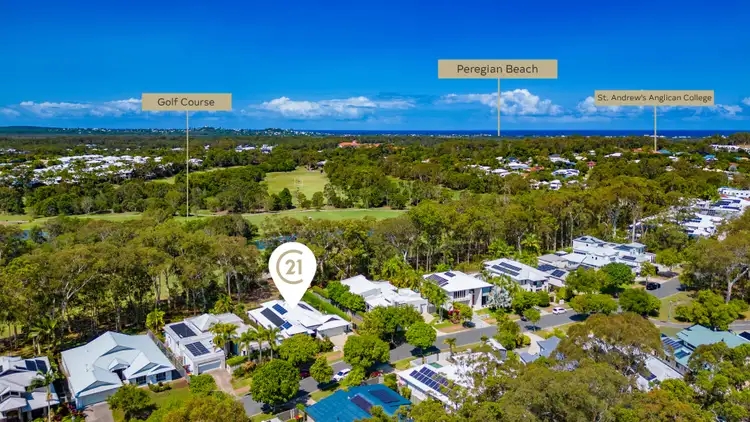
 View more
View more View more
View more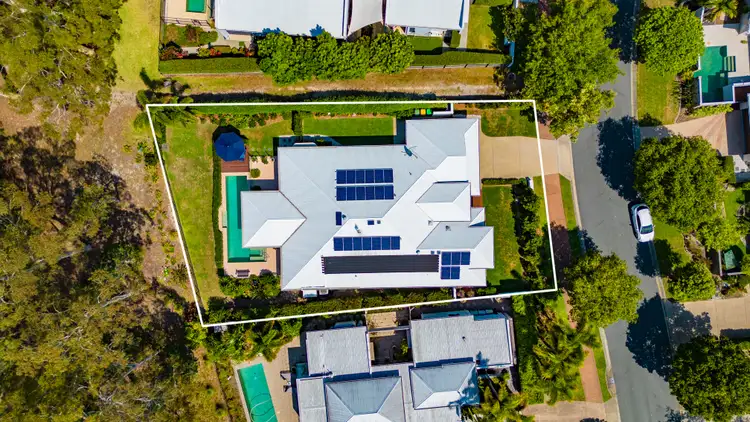 View more
View more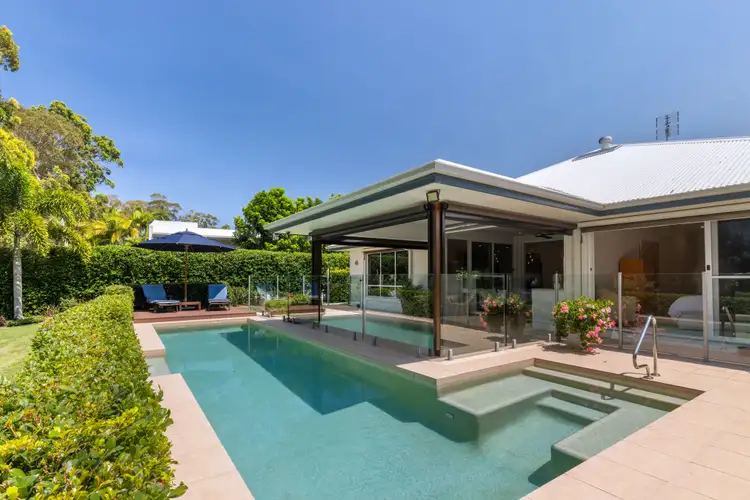 View more
View more
