This exceptional property is located in one of the most desirable and family-friendly areas in the region. This home is perfectly positioned close to local schools, making it ideal for growing families. You'll find yourself just a short distance from well-regarded schools like Highton Primary School and St. Joseph's College, providing easy access to quality education. The property is also conveniently located near major supermarkets such as Coles and Woolworths. For those who work or study in higher education or healthcare, Deakin University and Barwon Health's University Hospital are both nearby, offering excellent access for students, staff, and medical professionals.
As you approach the home, you'll notice the beautifully maintained front yard, featuring low-maintenance landscaping and a charming entertainment area that sets the tone for the property. The front yard offers both practicality and style, creating a welcoming first impression.
Entering the home, you are greeted by a spacious formal living and dining area, which is bathed in natural light while still maintaining a sense of privacy and intimacy. This area provides a perfect space for relaxing or entertaining, offering a seamless flow to the rest of the home.
The heart of the home is the open-plan kitchen, meals, and living area, which opens out to a large balcony with stunning views of Highton. The kitchen is spacious and functional, featuring ample storage and stone bench tops - a perfect space for cooking and gathering. The large balcony is ideal for outdoor entertaining, offering plenty of room for dining or simply enjoying the tranquil views. It also includes an undercover seating area, creating a cosy, sheltered space to relax in all weather.
On this level, you'll also find two generous bedrooms. The master bedroom is a true retreat, with a walk-in robe, an updated ensuite, and direct access to the balcony, allowing you to wake up to beautiful views. The second bedroom is also spacious, with built-in robes and a split-system for year-round comfort. The central bathroom on this level features a bath, shower, and a separate WC, perfect for both family and guest use.
Downstairs, you'll discover three more spacious bedrooms, two of which have built-in robes, and one with a walk-in robe. A separate living room downstairs offers a great retreat or additional lounge space, providing flexibility for growing families. The laundry is also generously sized, and there's a second bathroom for added convenience.
Step outside to the private and low-maintenance backyard, where a split-level decking area provides the perfect space for entertaining. The garden features a variety of stone fruits, citrus trees, and olives, perfect for those who enjoy homegrown produce. There is also a paved area ideal for washing and a beautifully landscaped garden that adds to the charm of the outdoor space. The solar-heated spa is a wonderful addition, offering the perfect place to relax and unwind.
Additional features of this outstanding home include:
Over 10 solar panels for energy efficiency
A water tank for sustainability
Side access for convenience
Ample storage throughout the home
Ducted heating and split systems for year-round comfort
A double garage with additional parking space for a car, boat or caravan
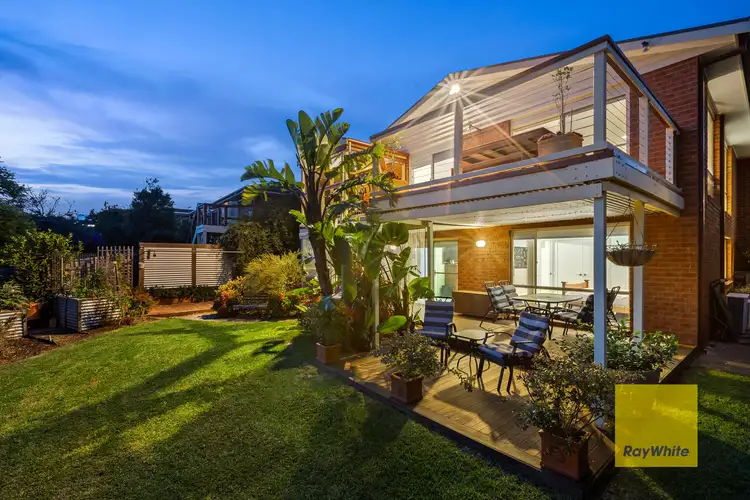
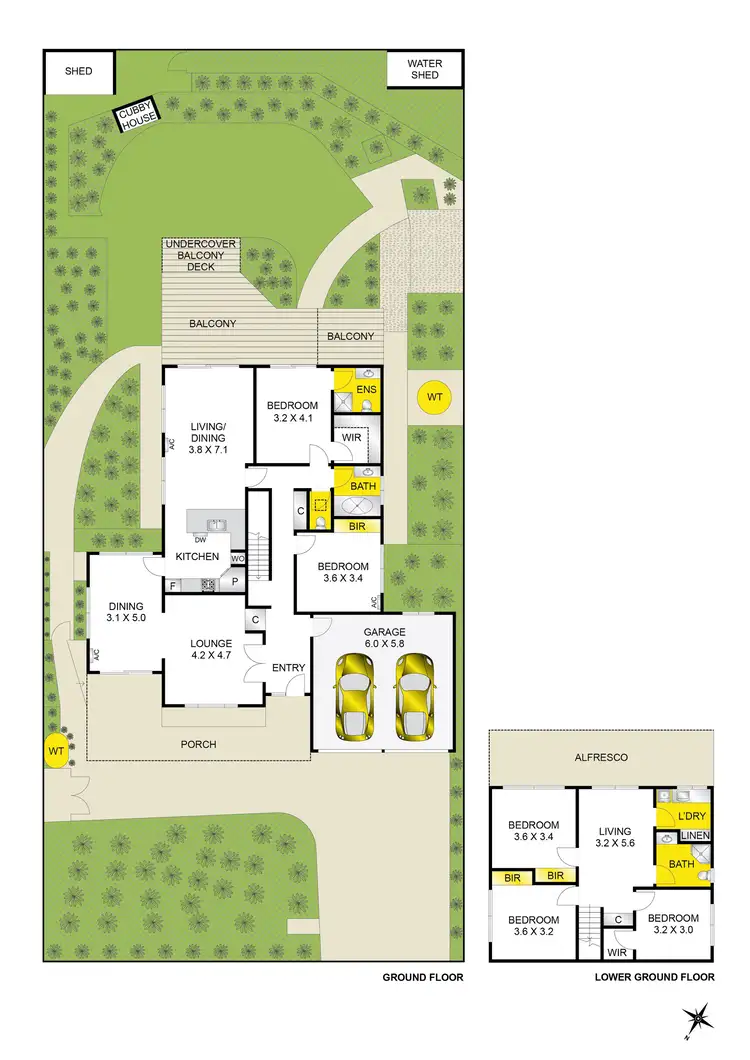
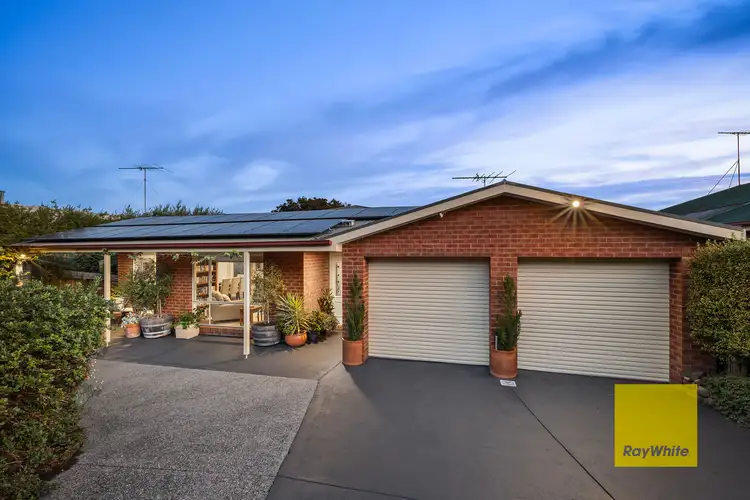
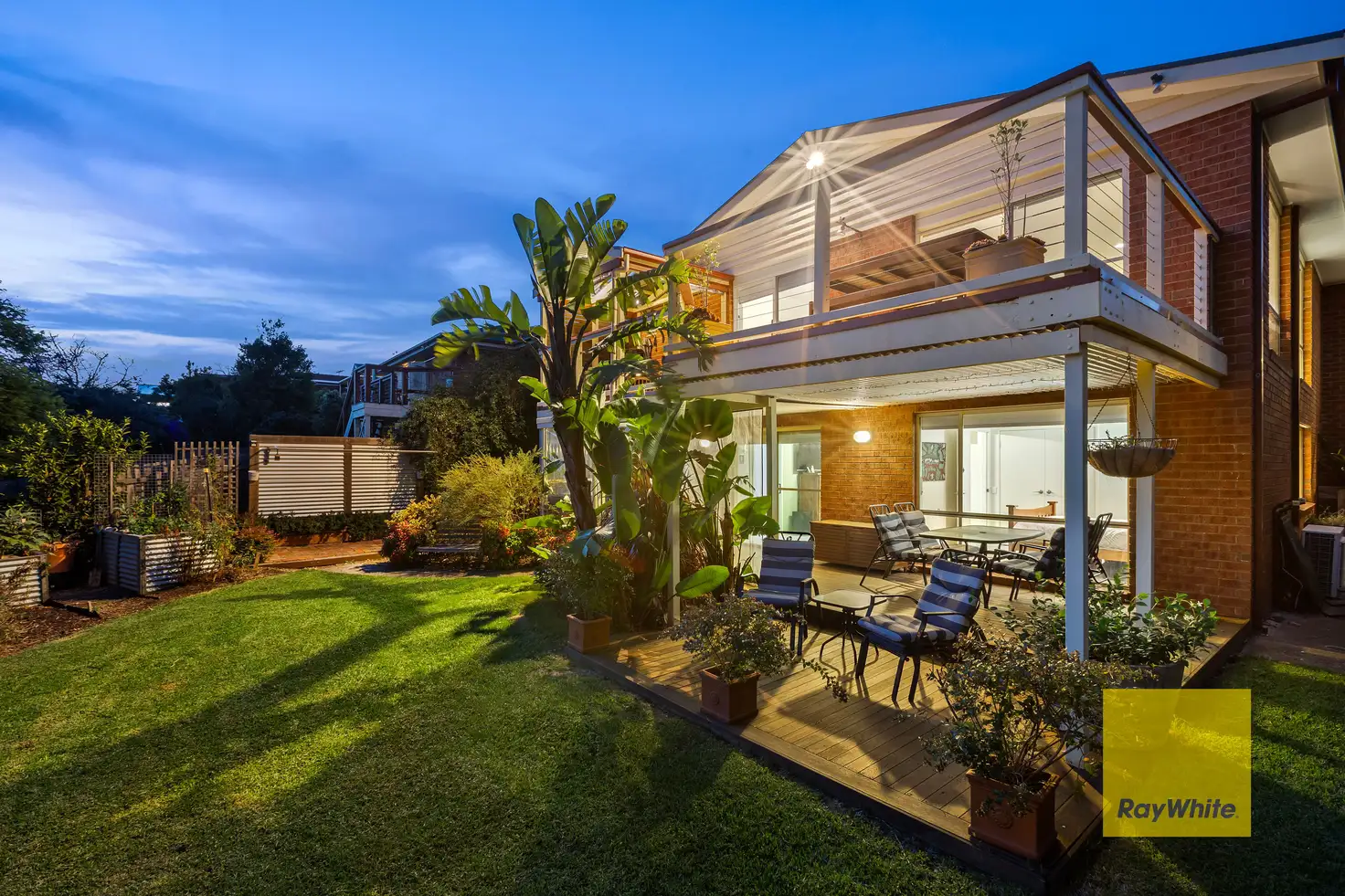


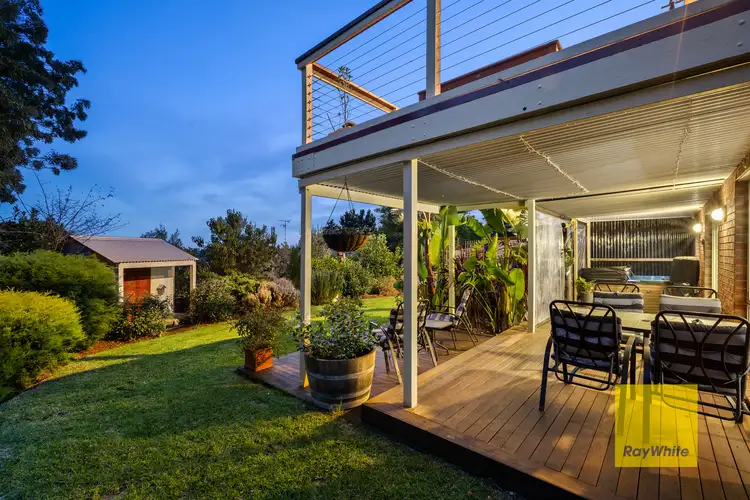
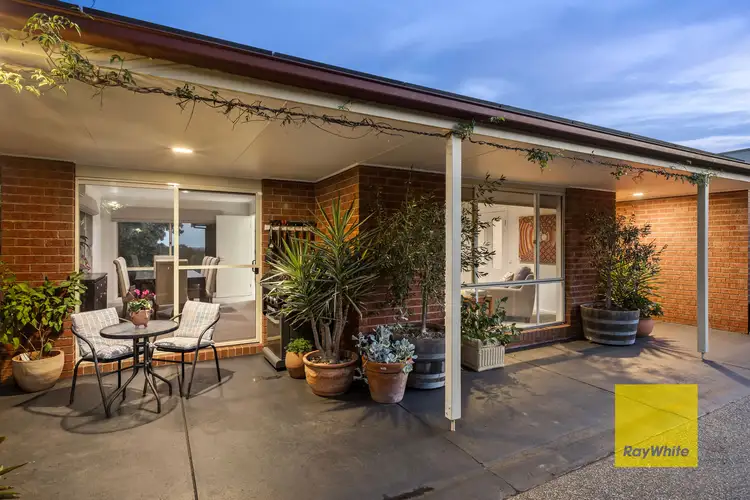
 View more
View more View more
View more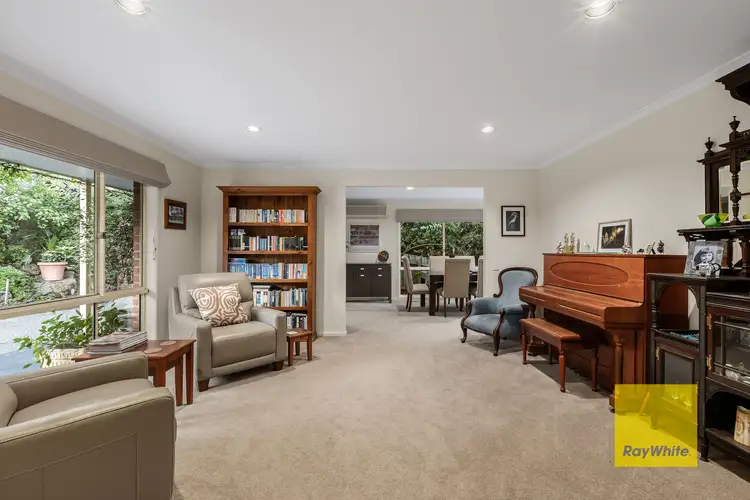 View more
View more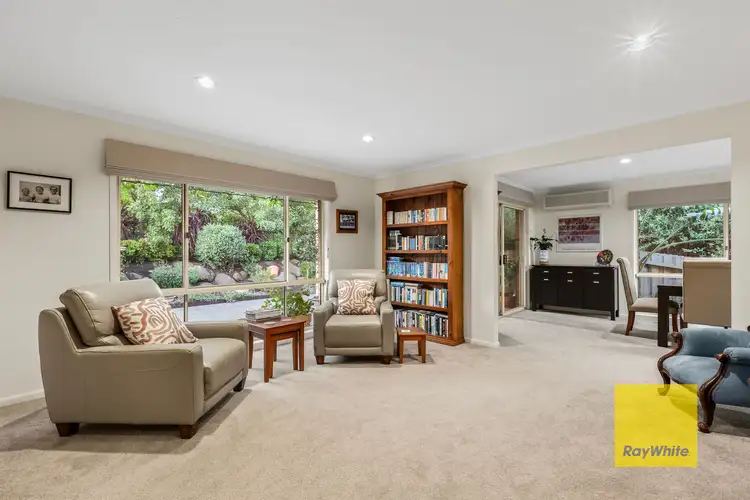 View more
View more
