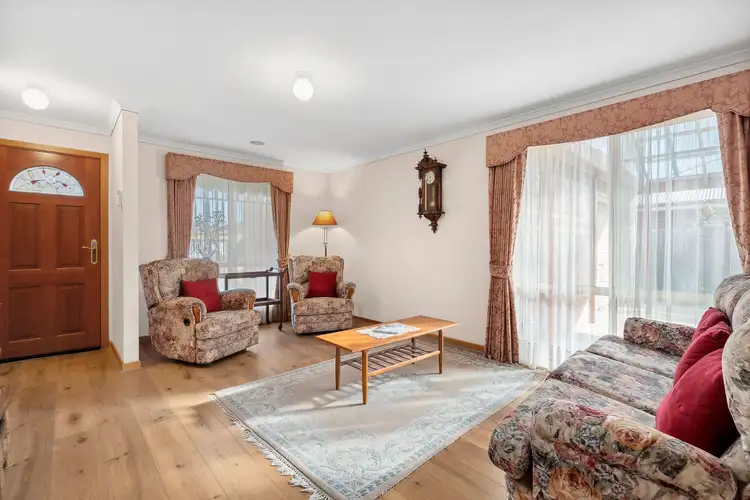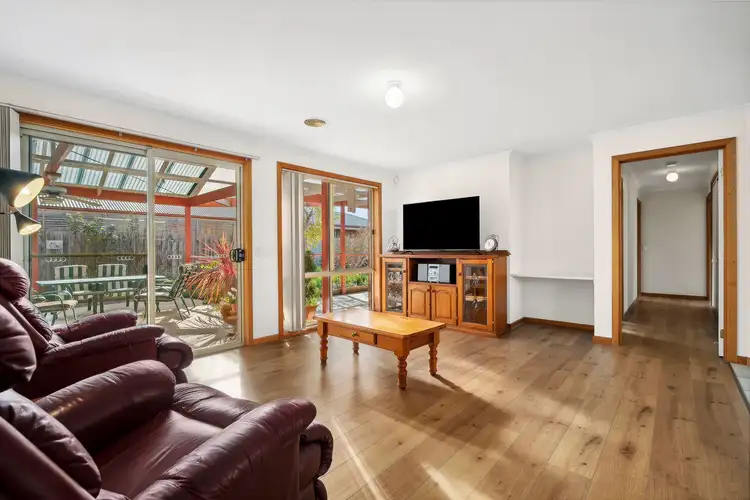Discover the perfect blend of comfort and elegance in this stunning 4-bedroom home, nestled in a tranquil pocket of Lara. Designed for both relaxation and entertaining, this property boasts two spacious living areas and two bathrooms including ensuite, ensuring ample space for your family's needs.
Step inside to an inviting open living arrangement that seamlessly flows into a grand pitched roof alfresco area – ideal for hosting gatherings or enjoying peaceful evenings outdoors. With a double garage featuring convenient drive-through access, you'll have plenty of room for vehicles and storage.
Situated on a generous 685m² allotment, this home offers space, privacy, and the lifestyle you've been dreaming of. Don't miss your chance to make this quiet spot in Lara your own! Contact me today Chris Mckay on 0499041112
Kitchen - Tiled floor, 40mm bench tops, tiled splash back, electric oven 600mm, gas stove top, stainless steel range hood, overhead cabinetry, dishwasher, One and a half top mount stainless steel sink.
Dinning - Tiled flooring, sliding door, vertical blinds.
Formal living - Floating floor boards, study nook, TV port, large window, sliding door, vertical blinds.
Master bed - Carpeted flooring, large bay window, walk in robe, TV port, sheer and block out curtains.
Ensuite - Shower, single vanity, tile splash back, toilet, large frosted window, tiled flooring.
Lounge - Floating floor boards, TV port, large windows, sheer and block out curtains.
Additional bedrooms - Carpeted floors, built in robes, one with sheer and block out curtains, two with vertical blinds.
Master bathroom - Single vanity, full size bath, shower, mirror, large frosted window, Venetian blinds l, tiled flooring.
Separate toilet, tiled flooring, frosted glass window.
Laundry - Tiled flooring, large trough, has a broom/utility cupboard.
Outside - Aggregate concrete throughout, large pitched alfresco, established gardens, 3m by 9m garden shed, drive through garage, water tank with garden pump 11,000ltr capacity, wide variety of ornamental plants, citrus and apple trees, rhubarb and some space for veggies for a keen gardener. Split sprinkler system that operates off both the tank or mains water supply.
Add cons - Central heating, evaporative cooling, double garage with drive through access, solar system, 11,000ltr garden water tank, 3m by 9m garden shed, aggregate concrete throughout, Large linen press is in the hallway, alarm system, work shed is fully powered and has a concrete floor, external blinds.
3-minute drive to enter the highway, 10-minute walk to the Lara train station, Bus stops on your doorstep and a stones throw from local schools and shopping, with a convenient 45 minutes to Melbourne and 20 minutes to Geelong CBD is just another practical feature this home offers.
Suitable for: Growing families, right sizers and investors
*All information offered by Lara Real Estate is provided in good faith. It is derived from sources believed to be accurate and current as at the date of publication and as such Lara Real Estate simply pass this information on. Use of such material is at your sole risk. Prospective purchasers are advised to make their own enquiries with respect to the information that is passed on Lara Real Estate will not be liable for any loss resulting from any action or decision by you in reliance on the information. PHOTO ID MUST BE SHOWN TO ATTEND ALL INSPECTIONS *








 View more
View more View more
View more View more
View more View more
View more
