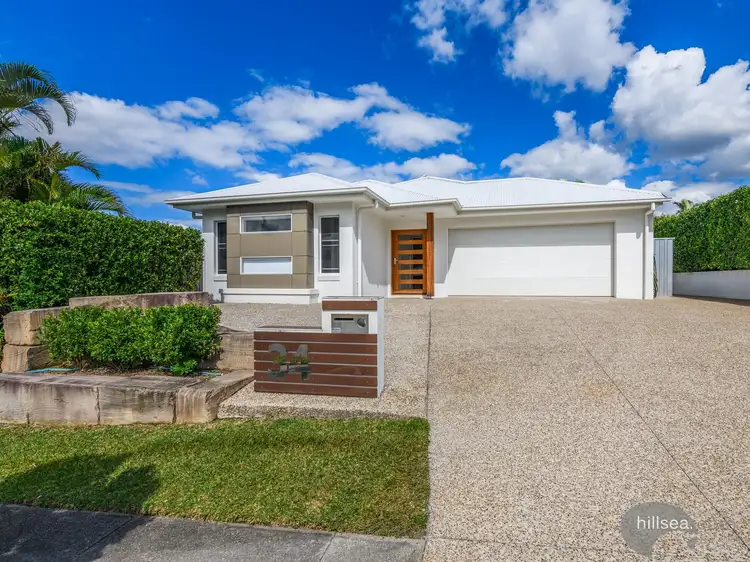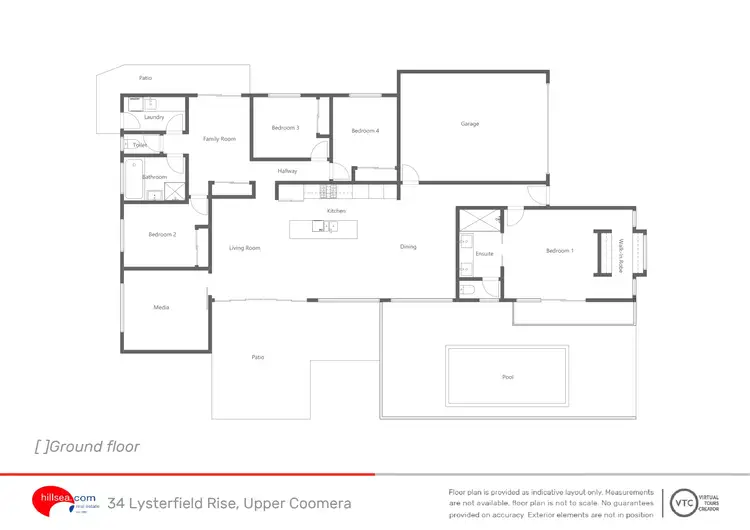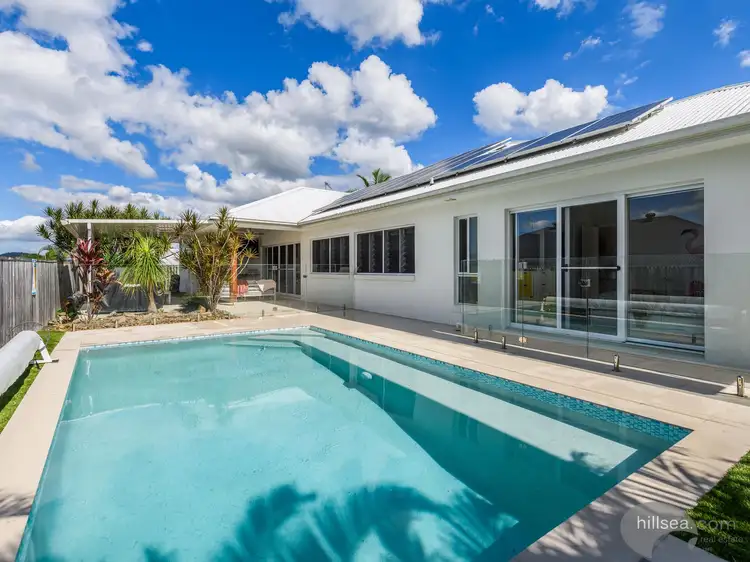Step into your dream home through a welcoming entrance adorned with high ceilings and flooded with natural light, setting the tone for the airy, spacious feel that permeates throughout.
This beautiful property boasts a spacious open plan living area, seamlessly connecting the kitchen, dining, and lounge areas for effortless entertainment and family gatherings. With four bedrooms, two baths, and a double car garage, there's plenty of room for comfort and storage.
Step outside to discover an incredible outdoor area featuring a refreshing pool, perfect for relaxation and entertaining guests.
Positioned on an elevated block, this home captures the refreshing breeze, enhancing the overall comfort of living. Nestled in a perfect location, with convenient access to amenities, schools, and parks, this home offers the ideal blend of tranquility and convenience.
Don't miss out on the opportunity to make this your new home sweet home, where every day feels like a vacation!"
- Welcoming entrance with high ceilings and abundant natural light.
- Experience the freedom of open plan living, seamlessly integrating the kitchen, dining, and living areas to create a spacious and versatile living space.
- Kitchen features a well-designed layout that enhances workflow and efficiency, whether you're preparing meals for the family or entertaining guests.
- Enjoy the benefits of natural gas with a gas cooktop, providing precise temperature control and efficiency for cooking, along with the potential for lower utility costs.
- Enjoy the comfort of four bedrooms, including a spacious master bedroom with an en-suite bathroom and large walk-in robe.
- Host gatherings and enjoy outdoor leisure with ease in the fully fenced backyard, featuring a sparkling pool and low-maintenance landscaping for effortless upkeep and relaxation.
- Park your vehicles with ease in the spacious double garage, providing secure storage and protection from the elements also enjoy the convenience of extra parking space, ideal for guests or storing recreational vehicles such as boats, trailers, or motorcycles.
- Attic stairs with roof storage offering a practical solution for maximizing space utilization, providing convenient storage options while helping to keep the main living areas of the home free from clutter.
- Harness the power of renewable energy with solar panels installed on the property, reducing energy costs and environmental impact while promoting sustainability.
- Positioned on an elevated block to capture refreshing breezes.
Highland Reserve truly offers a fantastic living environment for families. The combination of amenities such as parks, tennis courts, walking tracks, BBQ areas, playgrounds, and schools indicates a thoughtful design that caters to the needs of residents of all ages. The emphasis on fostering a strong sense of community further enhances the appeal of Highland Reserve, making it not just a place to live but also a place to belong and connect with neighbours. Overall, it is wonderful community where families can enjoy a high quality of life and create lasting memories together.
"Make this your sanctuary, where every moment promises relaxation and joy. Schedule a viewing today and step into your dream lifestyle!"
Call your exclusive listing agent Donna Tweed today 0419 903 290.
Disclaimer:
We have in preparing this advertisement used our best endeavours to ensure the information contained is true and accurate, but accept no responsibility and disclaim all liability in respect to any errors, omissions, inaccuracies or misstatements contained. Prospective purchasers should make their own enquiries to verify the information contained in this advertisement.








 View more
View more View more
View more View more
View more View more
View more
