This beautiful property offers a refreshing experience designed for entertaining on a generous 736sqm RZ2 block. Featuring a flexible floorplan that emphasises functionality, spaciousness, and sun-filled living.
Thoughtfully planned, the home centres around a well-equipped kitchen with a walk-in pantry, electric cooktop, and expansive five metre Caesarstone island bench. This space serves as the heart of the home, connecting the huge open-plan family and meals area to the alfresco entertaining space and garden via bi-fold doors.
Previously builders own home, this property offers a blend of formal and casual dining areas with over 268m² of internal living.
Features.
+ Private master suite situated upstairs, featuring a walk-in robe, ensuite, private balcony, and mezzanine study nook, providing a peaceful retreat
+ Additional Bedrooms: Three king-sized bedrooms, all with built-in storage, plus an extra storage/toy room, ensure ample space for family and guests.
+ Climate Control and Sustainability: Two ducted air conditioning systems with zoning capability and solar power ensure comfort and energy efficiency.
+ Low electricity bills offset by solar ($170 - $350 per quarter pending usage/ sunlight)
+ Modern Amenities: The kitchen is fitted with European appliances, custom soft-close joinery, large walk-in pantry and a 5-metre Caesarstone island benchtop. The home also boasts in-slab heating in the family room and entry, carpets in the bedrooms, ducted vacuum throughout, and an abundance of storage.
+ A formal lounge and dining area at the front of the home offers a cozy and segregated space with garden views, ideal for more intimate gatherings.
+ Laundry and Garage: The property includes a huge laundry and an oversized double garage with abundant storage space.
+ Future proof investment located on a RZ2 block
+ New carpet
+ Freshly painted internally and externally
Location.
Close proximity to; Shops, medical facilities, schools, public transport and walking trails
O'Connor Shops | 400m
Lonsdale Street Braddon | 5 minute drive
Canberra CBD | 2.9km, 7 minute drive
Statistics.
Block size: 736m² (approx.)
Internal living: 268m² (approx.)
Garage: 44m² (approx.)
Rates: $ 5,676 per annum (approx.)
Land Tax: $10,678 per annum (approx.)
Rental estimate: $1300 - $1400 per week (approx.)
EER: 4
Build date: 2006
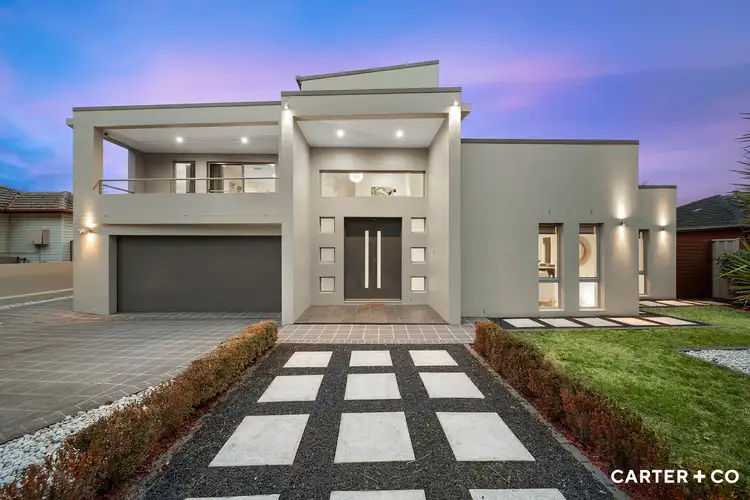
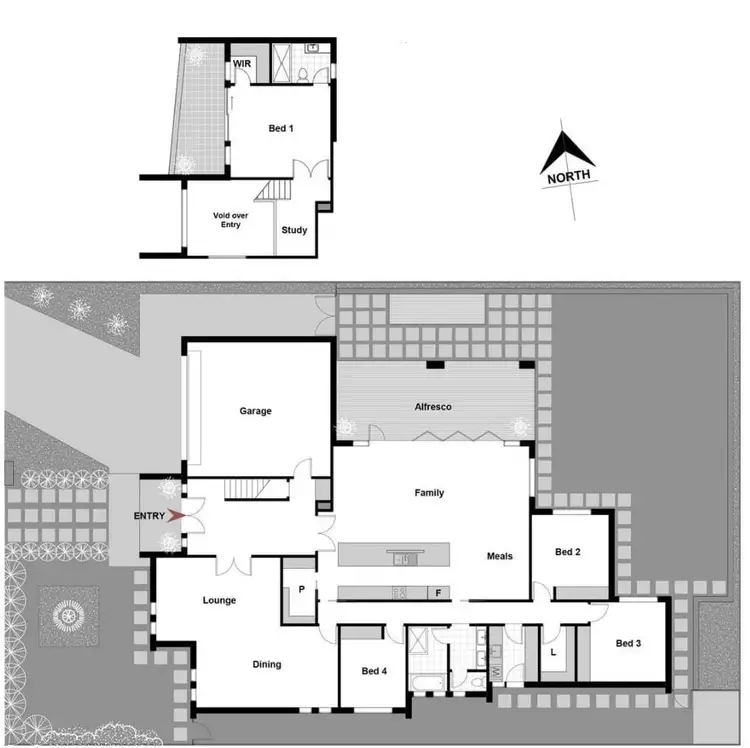
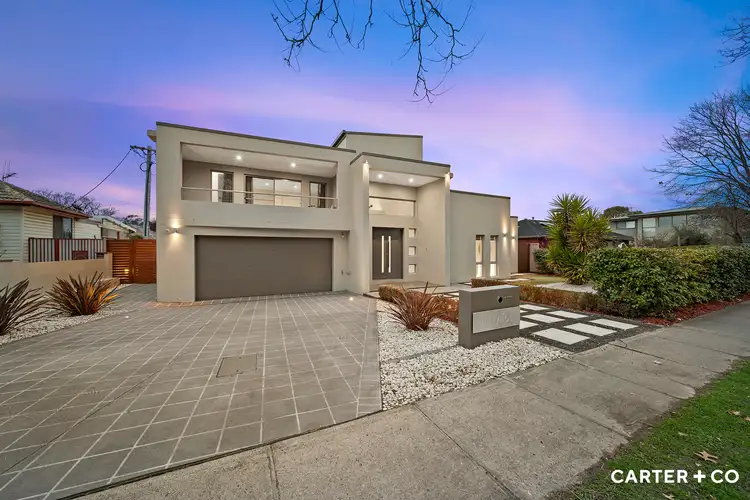



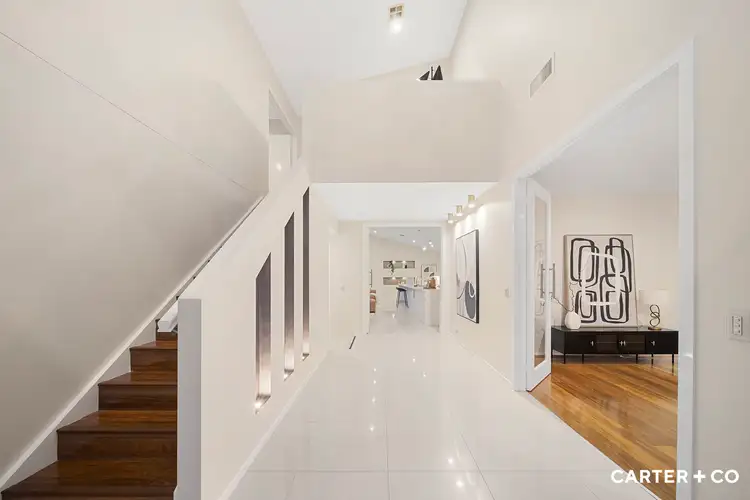
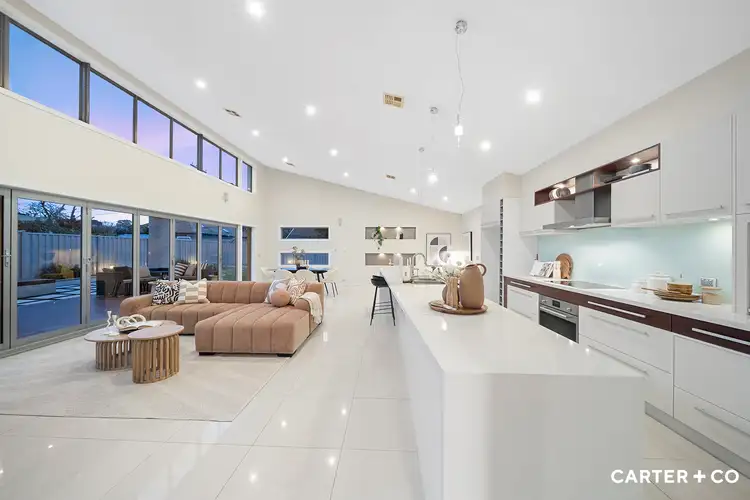
 View more
View more View more
View more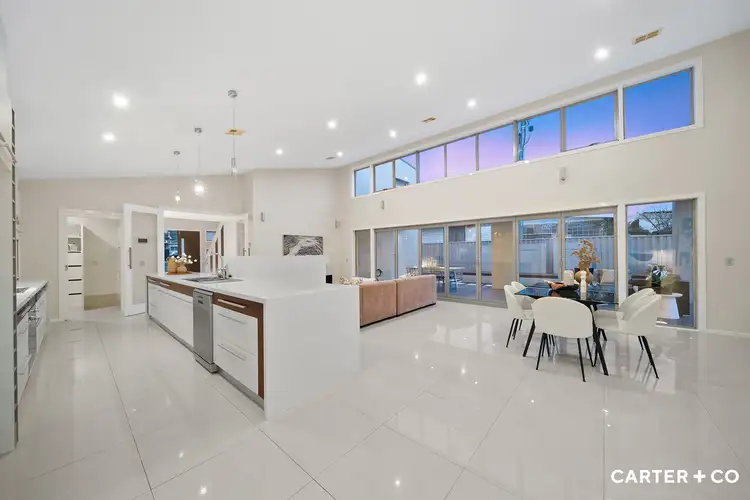 View more
View more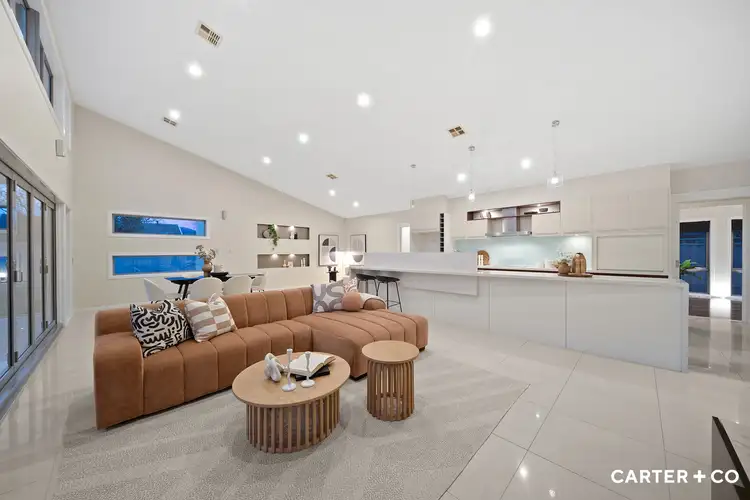 View more
View more
