Fully renovated, this stunning family home perfectly blends old-world charm with the best in modern convenience. There's room for a family with three bedrooms and one bathroom, plus two living areas inside and two entertaining spaces outside.
In 2016, both the kitchen and laundry were completely renovated. Now, the kitchen is bright, modern and well-equipped with a suite of quality appliances including a gas cooktop, plus stone benchtops and a monochrome colour scheme that is sleek and stylish.
The laundry also boasts a contemporary makeover, turning this humble space into an area that is now as beautiful as it is functional. The family bathroom has also been completely renovated just last year and now features a glass-framed shower, stainless steel fixtures and a soaking tub.
New flooring flows underfoot, while LED downlights have been installed throughout. Ornate ceiling roses in the living spaces pay homage to this home's history, hinting at a time gone by.
Outside, the front yard exudes street appeal year-round thanks to the landscaped gardens and no-maintenance artificial turf. At the rear of the home, a great-sized yard is shaded by soaring trees and there is plenty of space for the kids and family pet to play.
Extra features abound and include:
-Year-round comfort thanks to a reverse cycle wall unit in the lounge
-A combustion fireplace for a cosy ambience, plus ceiling fans throughout
-Remote controlled roller shutters to all the front windows
-Manual roller shutters and window grills to the rear of the home
-A tandem carport with rear access to the garage/workshop
-Built-in robes in the bedrooms and a large linen closet in the hallway
-Full roof restoration completed 2018
This home is close to everything you and your family could need. The Myall Boulevard Reserve is only a short walk away, along with the Roper Street Reserve, so there is plenty of green space for the kids to enjoy. The Hollywood Plaza with big retailers such as Target and Woolworths is only a short walk from your new home. A host of schools including Salisbury Downs Primary School, Salisbury Lutheran Kindergarten and Salisbury Primary School are all less than a 10-minute drive away. For those who commute, the Adelaide CBD is just a 30-minute drive south.
Council / City of Salisbury
Built / 1976 (approx)
Land / 620sqm (approx)
Building / 121sqm (approx)
Easements / Nil
Council rates / $1,183.15 pa (approx)
Water rates / $203.85 pq (approx)
Es levy / 94.05 pa (approx)
Approx rental range / $320 to $340 per week
Want to find out where your property sits within the market? Have one of our multi-award winning agents come out and provide you with a market update on your home or investment! Call Mike Lao now on 0410 390 250.
Specialists in: Andrews Farm, Angle Vale, Blakeview, Burton, Craigmore, Davoren Park, Elizabeth, Gawler, Golden Grove, Greenwith, Gulfview Heights, Hillbank, Ingle Farm, Mawson Lakes, Modbury Heights, Munno Para West, One Tree Hill, Parafield Gardens, Para Hills, Para Hills West, Paralowie, Pooraka, Salisbury, Salisbury East, Salisbury North, Salisbury Plain, Salisbury Park, Salisbury Heights, Smithfield, Walkley Heights, Wynn Vale.
Disclaimer: We have obtained all information in this document from sources we believe to be reliable; However we cannot guarantee its accuracy and no warranty or representative is given or made as to the correctness of information supplied and neither the owners nor their agent can accept responsibility for error or omissions. Prospective purchasers are advised to carry out their own investigations. All inclusions and exclusions must be confirmed in the Contract of Sale.
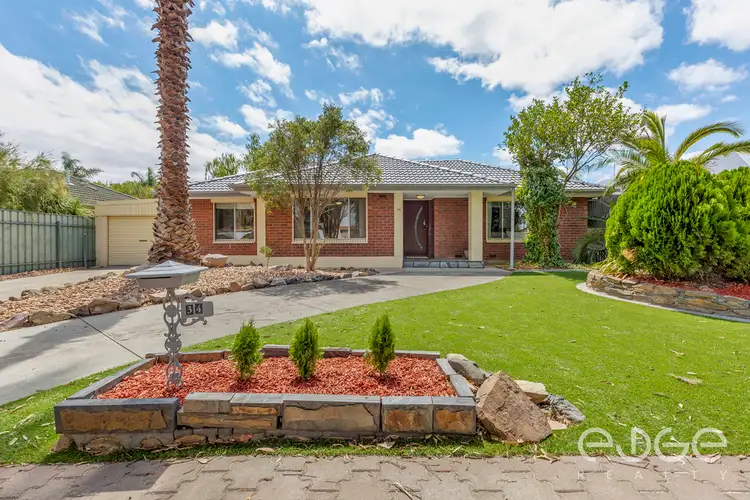
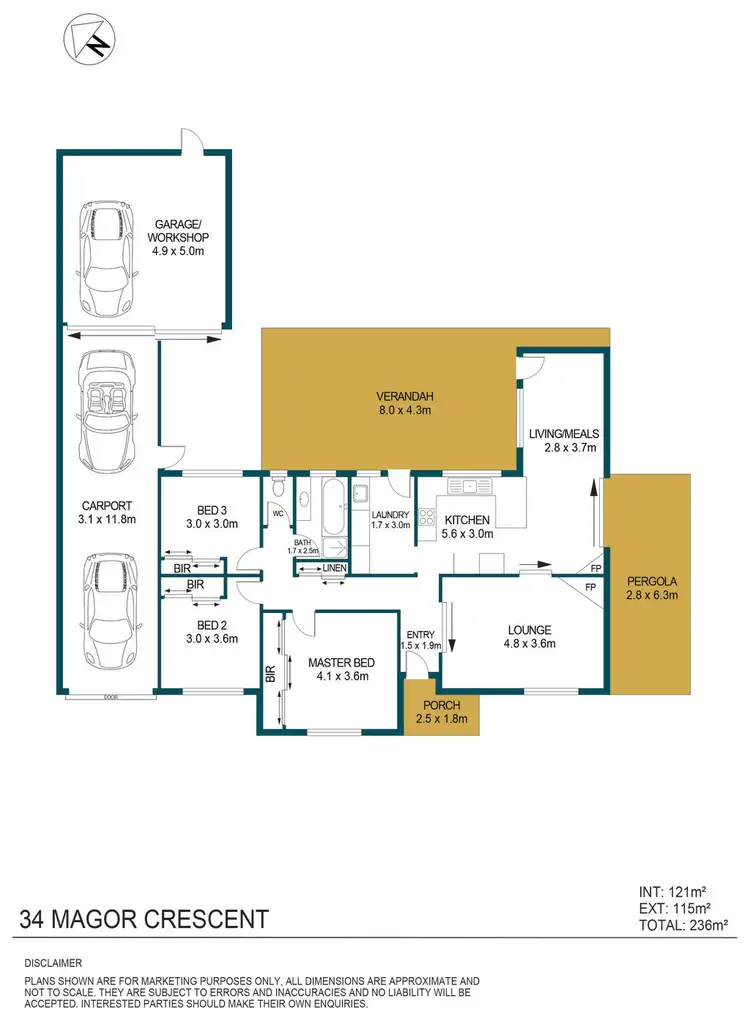
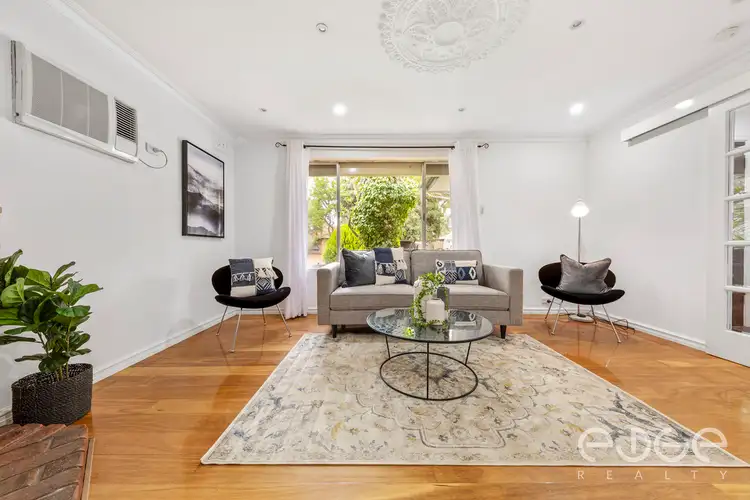
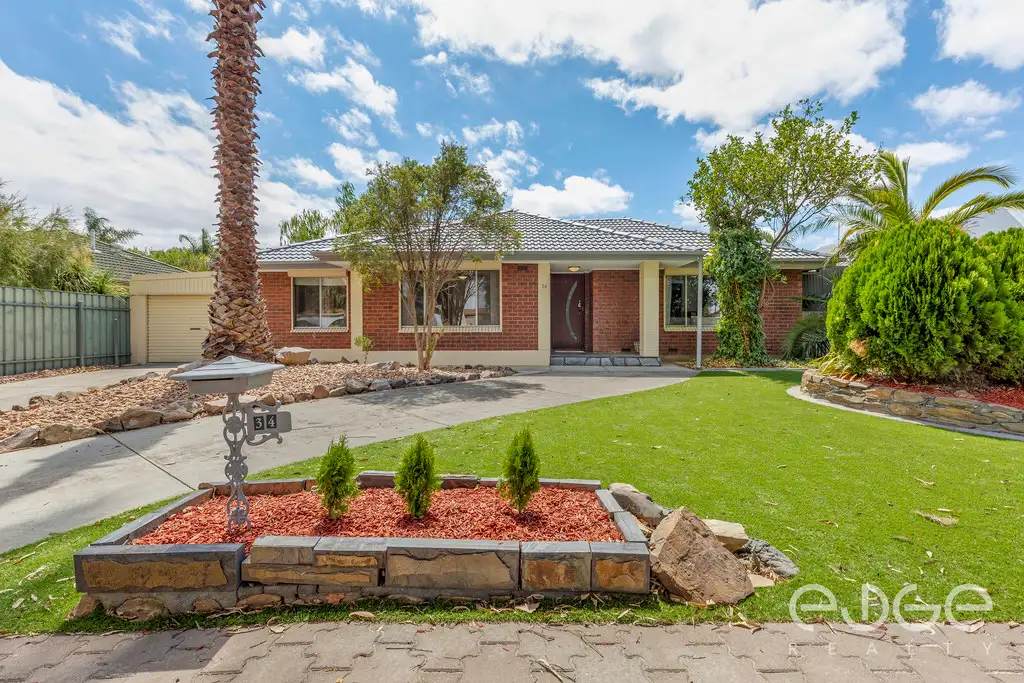


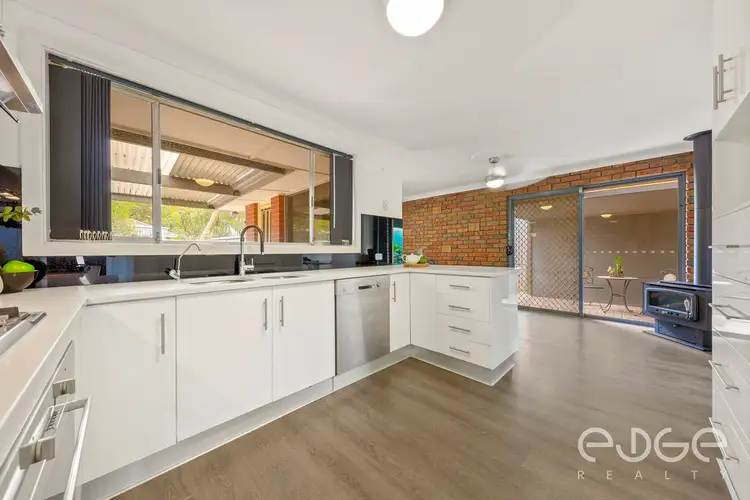
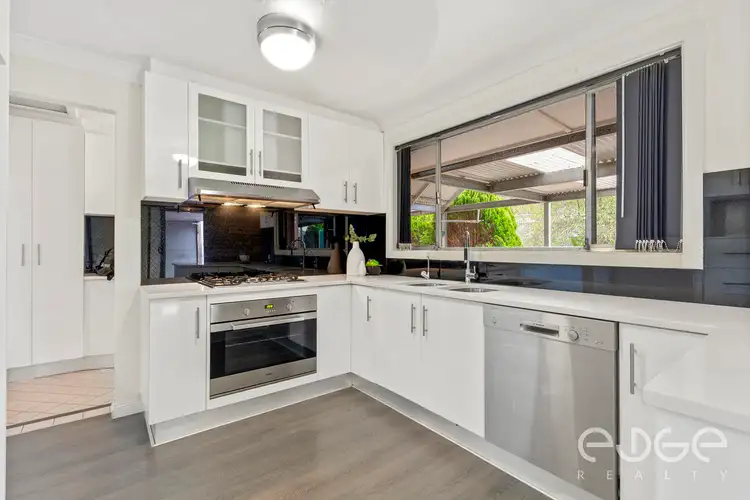
 View more
View more View more
View more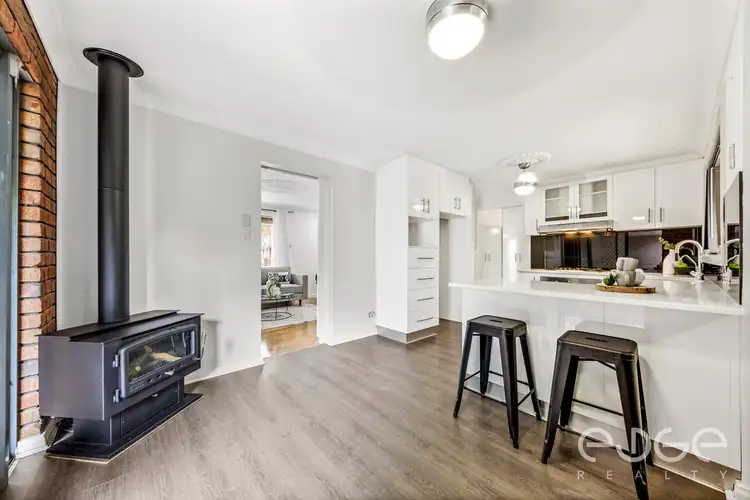 View more
View more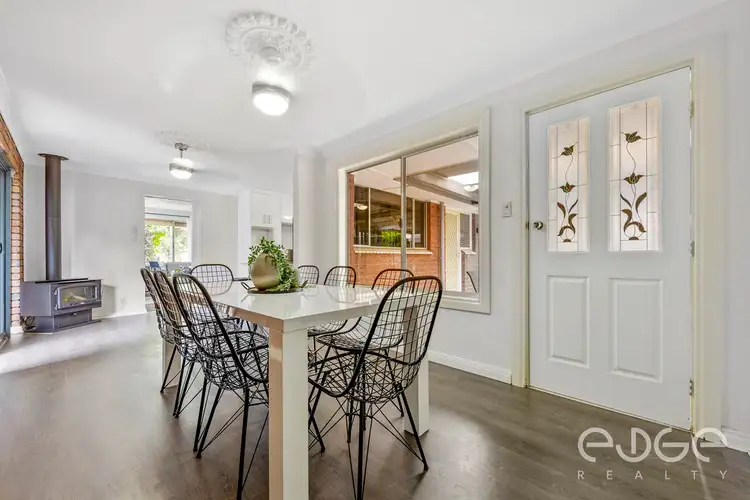 View more
View more
