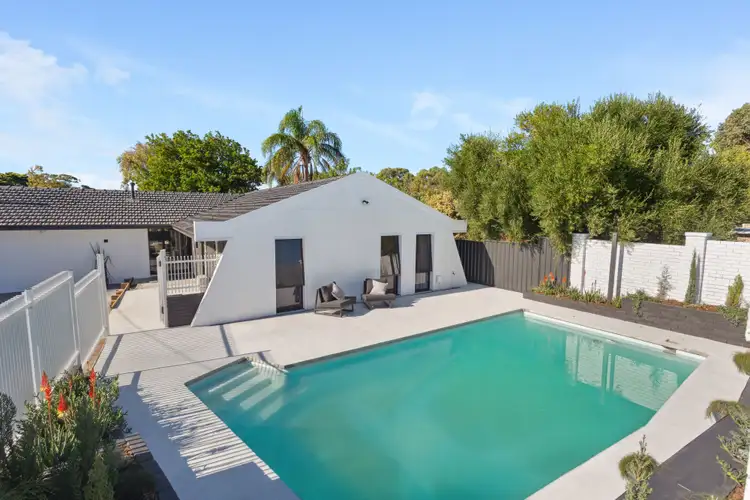Nestled in a whisper-quiet pocket of Duncraig, just footsteps from the tranquil Melene Park, this fully renovated residence offers more than a place to live - it is a thoughtfully curated sanctuary where contemporary design meets effortless comfort. From the moment you step through the front door, the home makes a lasting impression. Every element of this five-bedroom, two-bathroom residence has been thoughtfully reimagined to deliver a modern masterpiece that blends striking design with practical elegance.
The home's refined coastal aesthetic is defined by clean, modern lines, textured VJ panelling, and warm timber accents that blend seamlessly throughout the interior and exterior.
At the heart of the home lies a dream kitchen - an open-plan showpiece with a matte Himalayan granite island benchtop, soft-close drawers and an under-counter wine fridge, complete with Miele induction cooktop, integrated dishwasher, built-in combination microwave, pyrolytic oven and warming drawer.
The open-plan living and dining area flows effortlessly into a sunken lounge, where a newly installed wooden fireplace creates a cosy focal point. Expansive sliding doors foster a strong indoor-outdoor connection, inviting in natural light and opening to the home's private alfresco spaces.
The master suite enjoys tranquil views of the sparkling pool and is enhanced by extensive built-in cabinetry. A sliding barn door leads to a beautifully appointed ensuite, offering a functional and well-considered addition to the space.
Three additional bedrooms are equipped with built-in robes, air-conditioning, and ceiling fans, ensuring comfort and functionality. The versatile fifth bedroom offers flexible living options-perfect as a guest suite, second master, home theatre, or games room.
The family bathroom is a true showpiece, showcasing handmade Italian terrazzo tiles, a ribbed freestanding bath, arched shower screen, feature tiling, and a stone-topped vanity.
Outdoors, the backyard offers a private haven ideal for entertaining. An undercover alfresco area with built-in barbeque flows seamlessly to a landscaped lawn, framed by mature trees, a custom firepit, and timber seating.
To the front, a second inviting outdoor space surrounds the striking pool, bordered by newly honed concrete surfaces and lush, manicured gardens-completing this extraordinary offering in one of Duncraig's most sought-after locations.
WHAT WE LOVE:
• Fully renovated, five bedroom home
• High-end kitchen with premium appliances and wine fridge
• Multiple living zones including step-down lounge with fireplace
• Luxurious bathrooms with statement design features and brushed nickel ABI fixtures
• Sparkling pool surrounded by newly honed concrete
• Stunning backyard with alfresco area, built-in barbeque, firepit, lawn and mature trees
• All new windows and sliding doors throughout
• Air-conditioning and ceiling fans throughout
• Fully irrigated landscaped gardens, plus shed
• Off-street parking for four cars
• Automatic entrance gate and fully fenced yard
Perfectly positioned within walking distance to Duncraig Senior High School, the home is also close to top local schools including Sacred Heart College, St Stephen's School and St Mark's Anglican Community School. Hillarys Boat Harbour and iconic beaches are just moments away, along with easy access to the Mitchell Freeway and Greenwood Train Station.
Call Ben Keevers directly on 0404 056 010 for further details, or to organise a viewing.
Disclaimer: This information is provided for general information and marketing purposes only and is based on information provided by the Seller and may be subject to change. No warranty or representation is made as to its accuracy and interested parties should place no reliance on it and should make their own independent enquiries. The seller reserves the right to accept an offer at anytime without giving notice.








 View more
View more View more
View more View more
View more View more
View more
