Enjoying standout convenience in a fast-growing pocket of beautiful Berwick, this deluxe double-storey delight makes a perfect home for a growing family. Stylish and spacious with premium finishing touches throughout, 34 Nixon Drive is sure to capture your undivided attention.
Surrounded by other quality properties on an elevated street, this is a home with star kerbside appeal, courtesy of its towering brick/rendered façade, stepped entry, neat landscaping and pillared porch.
Behind the wide timber front door, you're greeted by glossy floor tiles, contemporary tones, airy high ceilings, and a wonderful light-filled layout that has been cleverly-designed for a comfortable every day lifestyle.
Featuring three separate living zones - including the carpeted open lounge, versatile dining room/rumpus and the flowing family/dining area - there's heaps of space here for the entire household to enjoy.
Meanwhile, the aspiring chef will be busy cooking up a delicious storm in the sleek designer kitchen, which wows with its contrasting colours, chic stone benchtops, premium 900mm dual-fuel oven, gleaming glass splashback, dishwasher, pendant lighting, large pantry and streamlined undermount sink.
Completing the luxurious lower level, you'll find a laundry with walk-in linen closet, a convenient powder room, additional storage and a front-facing office/guest bedroom.
Upstairs, a FOURTH living area makes a perfect retreat or kids' playroom, while four further robed bedrooms, a modern central bathroom and powder room wait peacefully nearby.
The marvelous master is especially notable, and provides a serene retreat for busy parents, courtesy of its relaxing sitting area, walk-in fashionista's robe, deluxe double-vanity en suite and exclusive front-facing balcony that takes in glorious views.
Optimising this property's appeal, finishing touches consist of ducted heating, LED downlights, NBN connectivity, plush carpets, roller blinds, a double garage, 4.5kw solar system installed, solar hot water system, low-maintenance yard and fabulous entertaining area with an alfresco, deck, patio and wood-fired pizza oven.
Ensuring easy-breezy every day living, a variety of family-friendly amenities can be found within minutes, including a selection of elite schools, Beaconsfield/Berwick stations, several picturesque parks and playgrounds, Eden Rise Village, Berwick Village, Beaconsfield Plaza, Westfield Fountain Gate, Berwick Springs, Casey Hospital, Federation University and the Princes/Monash Freeway.
Modern, comfortable and move-in ready, this Berwick beauty has a whole lot to offer. Don't delay, pick up the phone today!
General Features
Type: House
Living: 4
Bedrooms: 5
Bathrooms: 2 (3 WCs)
Indoor Features:
Ducted heating
LED downlights
900mm dual-fuel oven
Dishwasher
Stone benchtops
Glass splashback
Undermount sink
Plentiful storage
Walk-in linen closet
Walk-in robe
Blinds throughout
NBN connection
Double vanity to en suite
Large showers
Glossy tiles
Plush carpets
High ceilings
Gas and electricity connections in place for a gas log fireplace to be installed in family room
Solar hot water system
Outdoor Features:
Double garage
Additional off-street parking
Alfresco with deck and ceiling fan
Patio
Low-maintenance yard
Wood-fired pizza oven
4.5kw solar system installed
Other Features:
Fast-growing location
Close to first-class amenities
Family-friendly
Excellent entertainer
Great rentability
Move-in ready
You must pre-book to attend an inspection. Please contact the agent to arrange this
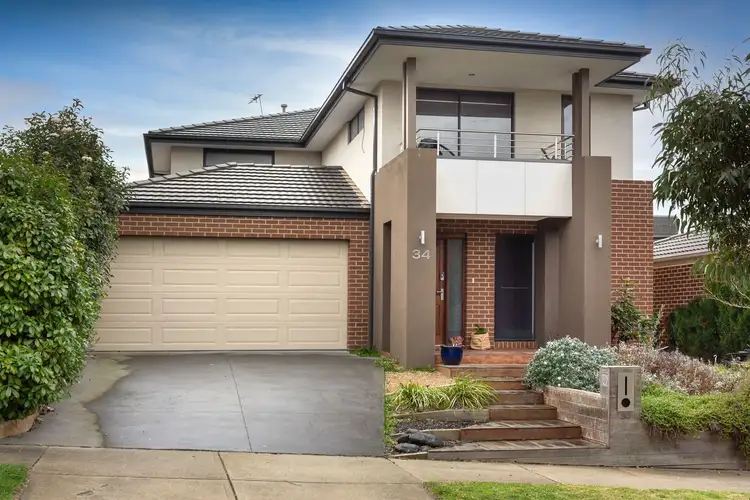
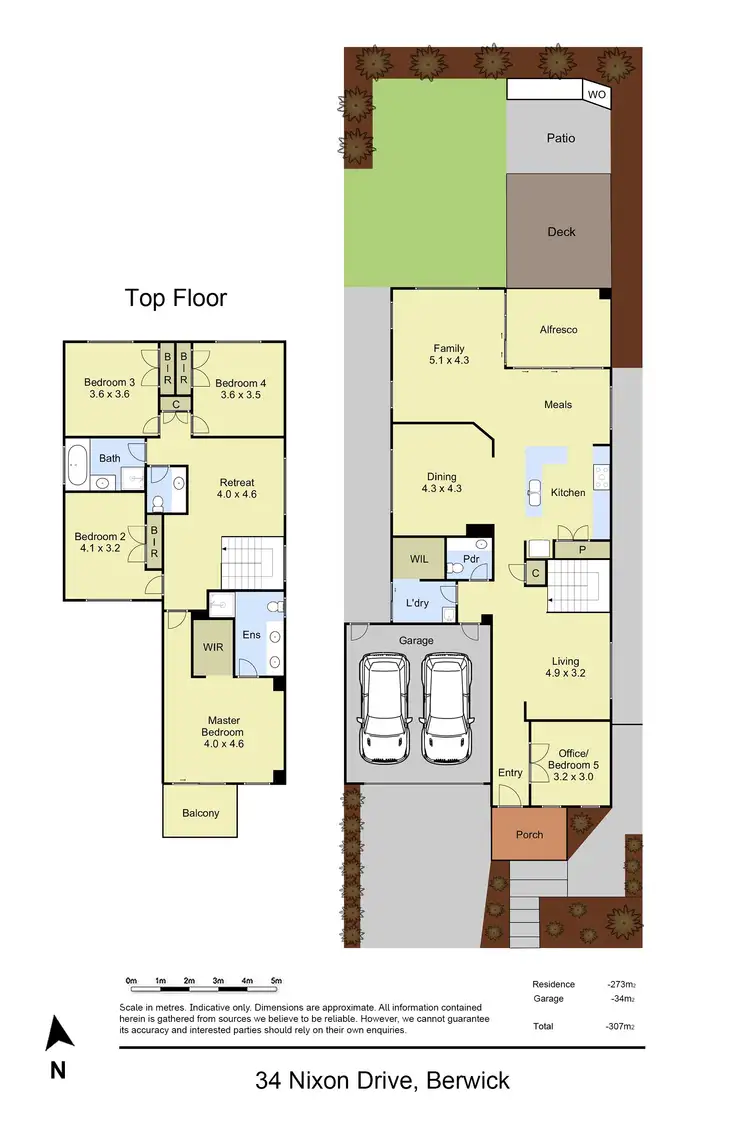
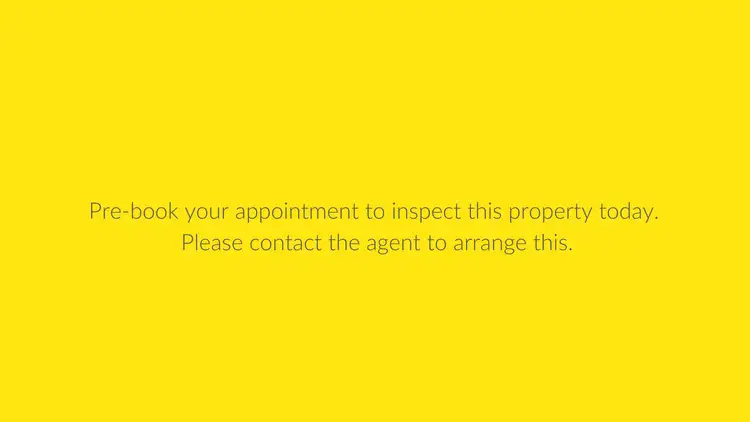
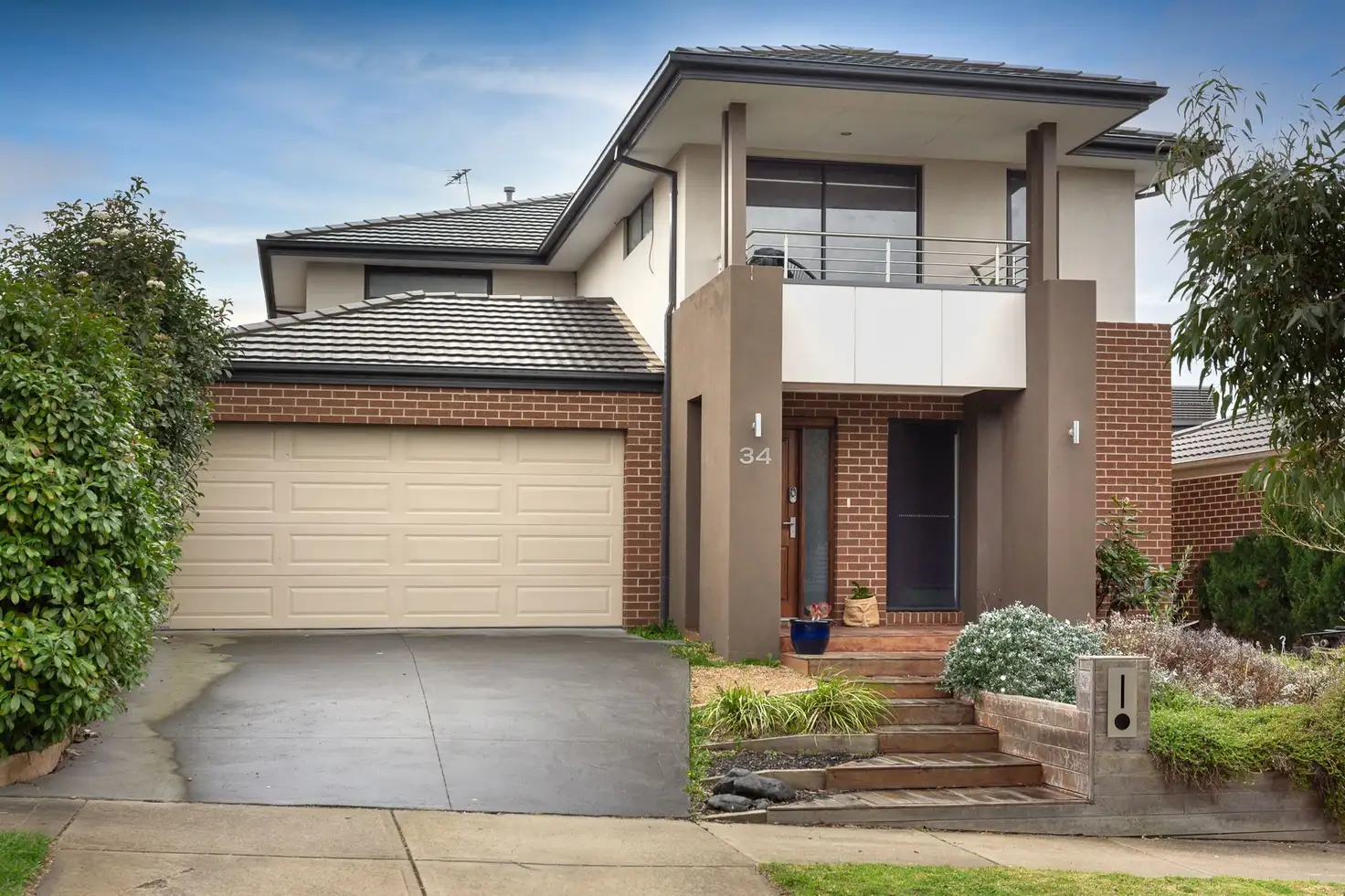


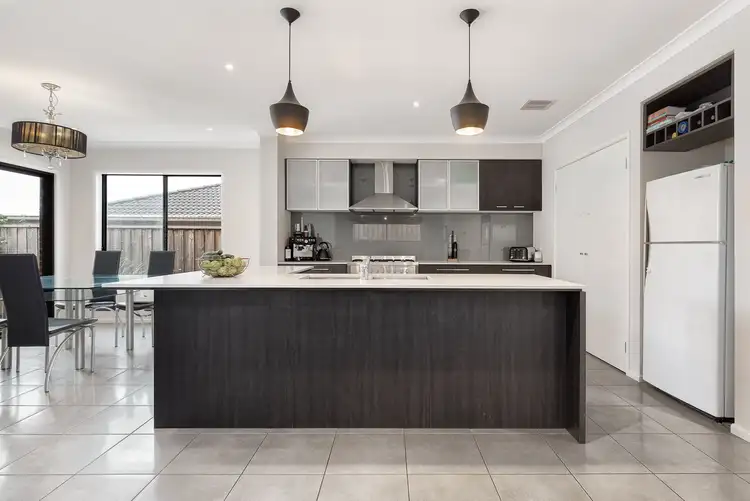
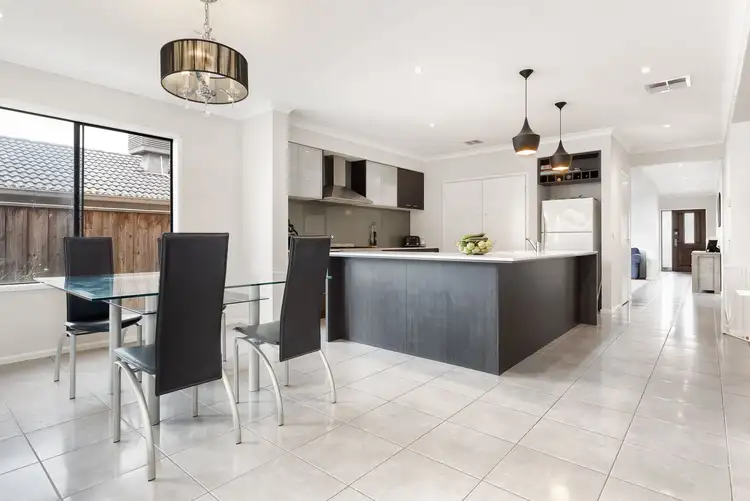
 View more
View more View more
View more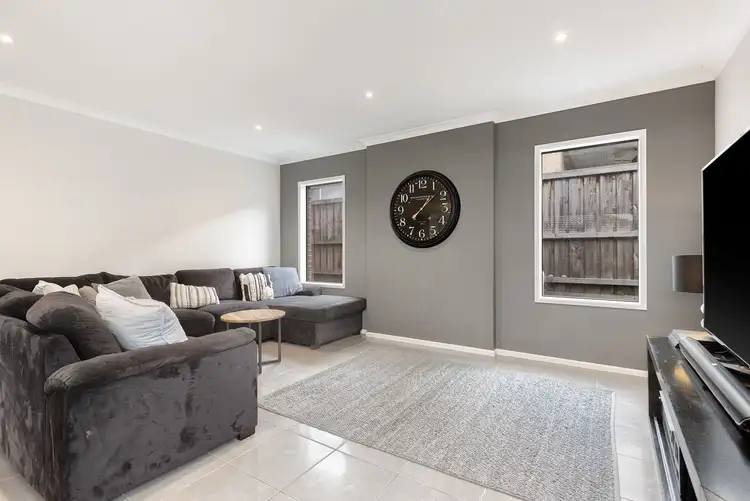 View more
View more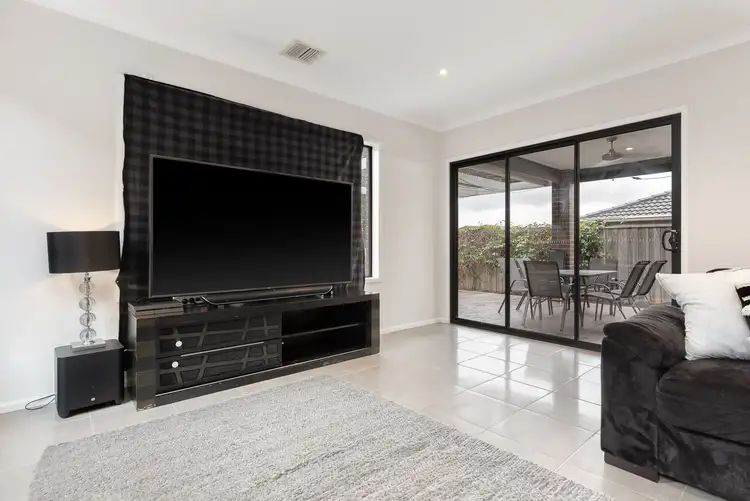 View more
View more
