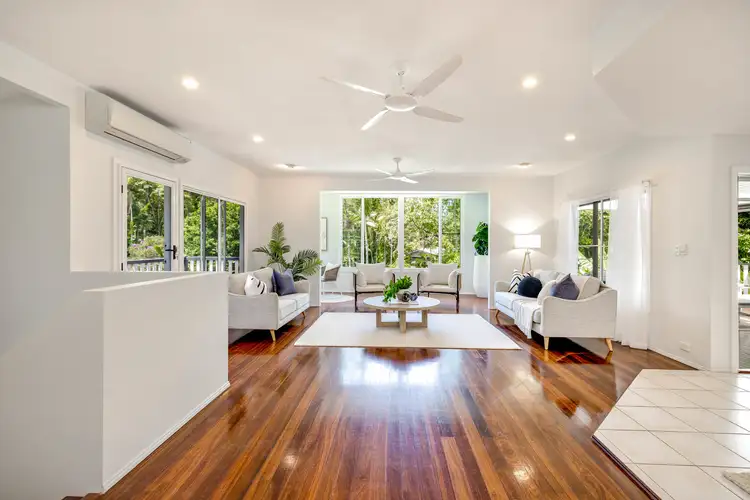Price Undisclosed
5 Bed • 3 Bath • 4 Car • 937m²



+22
Sold





+20
Sold
34 Nolan Street, Whitfield QLD 4870
Copy address
Price Undisclosed
- 5Bed
- 3Bath
- 4 Car
- 937m²
House Sold on Tue 23 Apr, 2024
What's around Nolan Street
House description
“Private Family Sanctuary in Premium Location”
Property features
Other features
Area Views, Close to Schools, Close to Shops, Close to Transport, Dual Living, Landmark Property, reverseCycleAirConBuilding details
Area: 333m²
Land details
Area: 937m²
Property video
Can't inspect the property in person? See what's inside in the video tour.
Interactive media & resources
What's around Nolan Street
 View more
View more View more
View more View more
View more View more
View moreContact the real estate agent

Vanessa Robinson
Belle Property Cairns
0Not yet rated
Send an enquiry
This property has been sold
But you can still contact the agent34 Nolan Street, Whitfield QLD 4870
Nearby schools in and around Whitfield, QLD
Top reviews by locals of Whitfield, QLD 4870
Discover what it's like to live in Whitfield before you inspect or move.
Discussions in Whitfield, QLD
Wondering what the latest hot topics are in Whitfield, Queensland?
Similar Houses for sale in Whitfield, QLD 4870
Properties for sale in nearby suburbs
Report Listing
