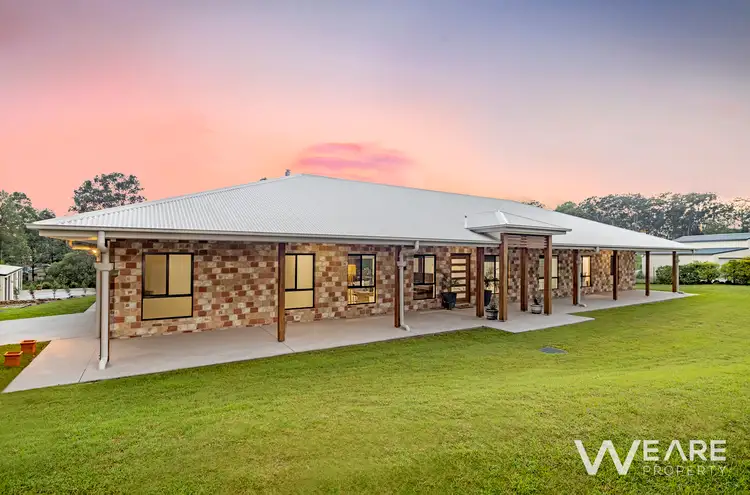$1,050,000
4 Bed • 3 Bath • 8 Car • 5500m²



+31
Sold





+29
Sold
34 Norfolk Drive, Cedar Vale QLD 4285
Copy address
$1,050,000
- 4Bed
- 3Bath
- 8 Car
- 5500m²
House Sold on Fri 1 Jul, 2022
What's around Norfolk Drive
House description
“Impressive, Imposing, and Unforgettable”
Property features
Other features
0Land details
Area: 5500m²
Property video
Can't inspect the property in person? See what's inside in the video tour.
Interactive media & resources
What's around Norfolk Drive
 View more
View more View more
View more View more
View more View more
View moreContact the real estate agent

Jeroen Waalder
We Are Property
0Not yet rated
Send an enquiry
This property has been sold
But you can still contact the agent34 Norfolk Drive, Cedar Vale QLD 4285
Nearby schools in and around Cedar Vale, QLD
Top reviews by locals of Cedar Vale, QLD 4285
Discover what it's like to live in Cedar Vale before you inspect or move.
Discussions in Cedar Vale, QLD
Wondering what the latest hot topics are in Cedar Vale, Queensland?
Similar Houses for sale in Cedar Vale, QLD 4285
Properties for sale in nearby suburbs
Report Listing
