“**SOLD BY MUBASHIR HABIB**”
THE AVENUE AT CASEY, CRANBOURNE NORTH: **FRESH PAINTWORK & CARPETS THROUGHOUT** Immaculately presented and located in close proximity to all amenities ranging from schools and buses to local shops and wetlands, this sensational opportunity offers the prefect family lifestyle in this ever popular pocket of Cranbourne North.
Pristinely maintained throughout its short life, 34 Olivebank Crescent sits on a private corner allotment that is elevated from street level.
Inside, the central entrance-way leads you to the open plan lounge/dining area that further incorporates the hostess kitchen boasting stainless oven and cook top, a dishwasher and a bonus walk in pantry. There's also a separate family/rumpus room plus an ensuite and family bathroom that are both easily accessed from the 4 robed bedrooms!
Ducted heating and refrigerated cooling will ensure your comfort year round, while outside there's a remote double garage with internal and rear roll through access. The massive concreted pergola also provides the option to house additional trade and recreational vehicles. However, this is a natural entertaining space and you are sure to be the toast of the town come Bathurst and Grand Final day!
The oversized block measures just under 650m2 and offers the perfect platform for the kids and pets to roam free.
With tree lined streets this master planned community is truly a serene place to call home and includes its own thriving shopping precinct. The Avenue at Casey is centrally located to freeways and public transport enroute to the Melbourne CBD which is app. 40 minutes away. For those of you who like to stay closer to home it's only a brisk drive to central Cranbourne, Berwick Village, Fountain Gate and both the Casey Lifestyle Centre and Casey Fields. Within close vicinity to an array of primary, secondary and tertiary institutions, including the popular Alkira Secondary College, the entire family will have easy access to the very best in entertainment, education and recreation!
BOOK AN INSPECTION TODAY, IT MAY BE GONE TOMORROW - PHOTO ID REQUIRED AT OPEN FOR INSPECTIONS!
DISCLAIMERS:
Every precaution has been taken to establish the accuracy of the above information, however, it does not constitute any representation by the vendor, agent or agency.
Our floor plans are for representational purposes only and should be used as such. We accept no liability for the accuracy or details contained in our floor plans.
Due to private buyer inspections, the status of the sale may change prior to pending Open Homes. As a result, we suggest you confirm the listing status before inspecting.

Air Conditioning

Toilets: 2
Built-In Wardrobes, Close to Schools, Close to Shops, Close to Transport, Garden
Statement of Information:
View
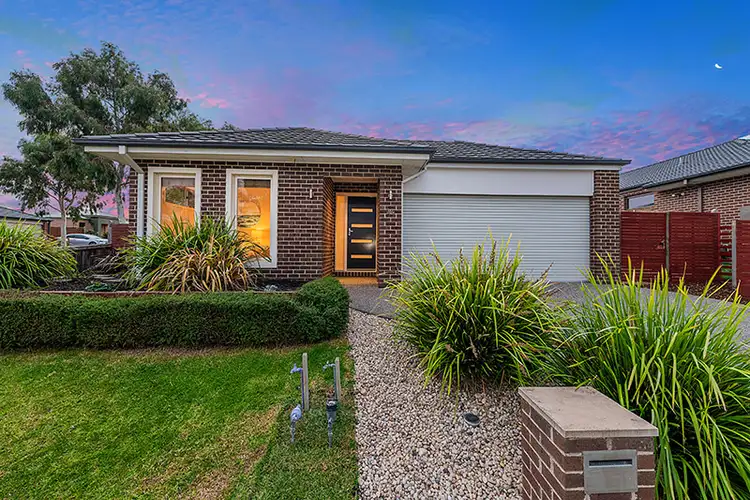

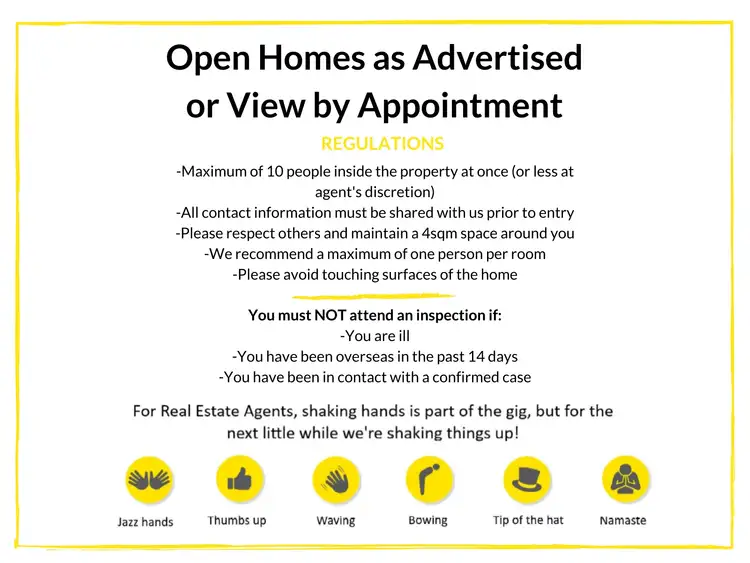
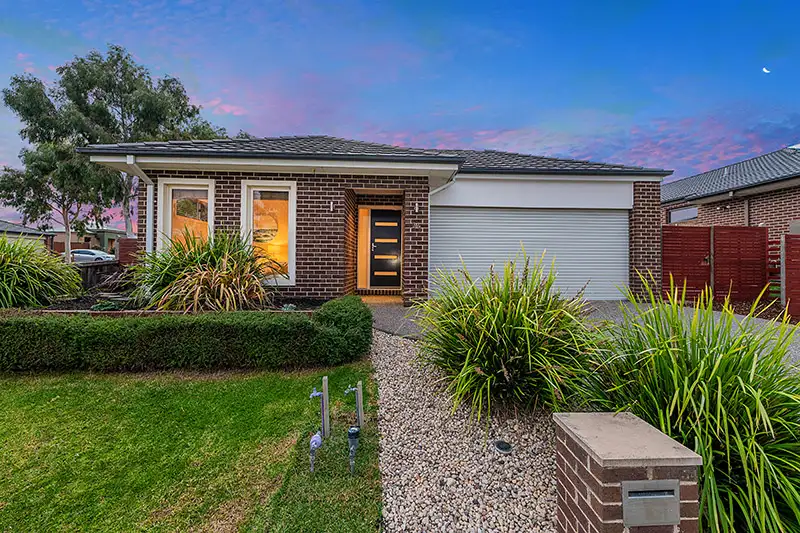


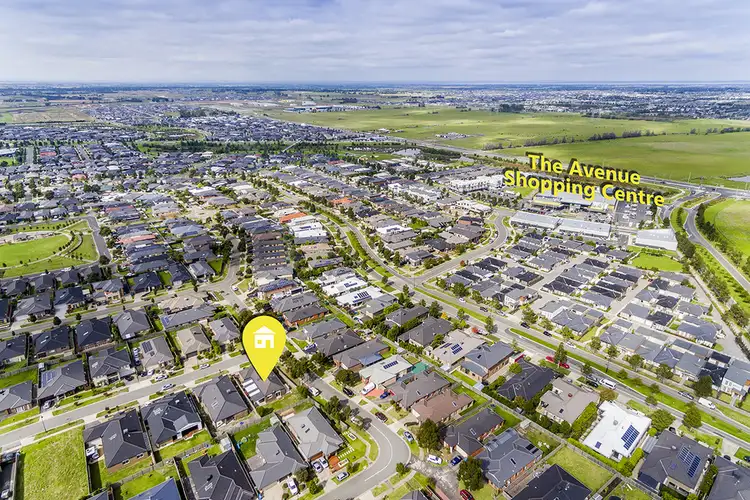
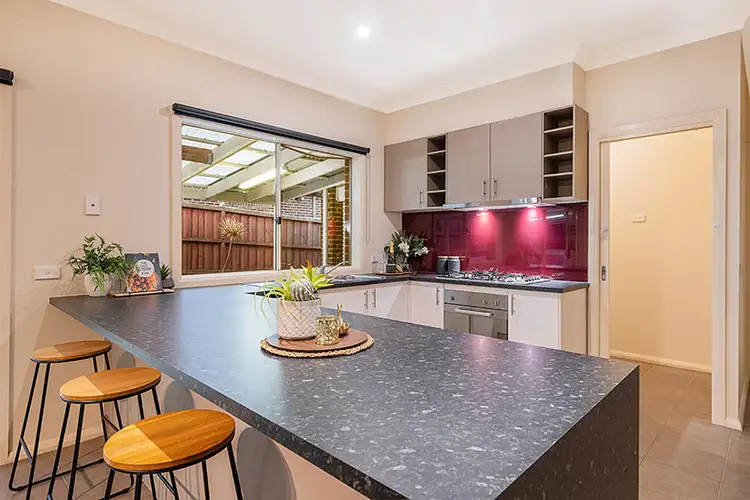
 View more
View more View more
View more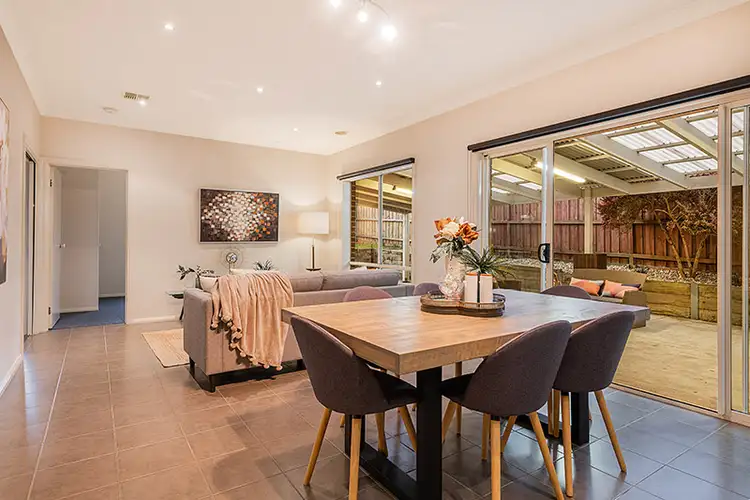 View more
View more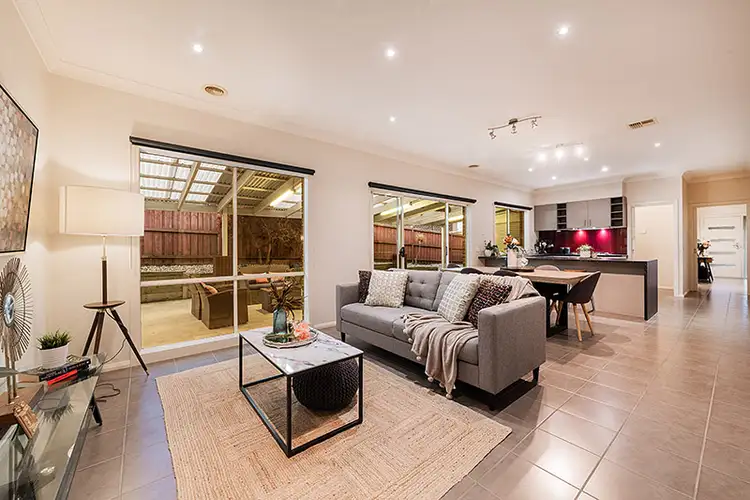 View more
View more


