“HUGE SUMMER STUNNER”
PRICE GUIDE – OFFERS IN MID $1,000,000's
This amazing 1 Hectare property is the optimisation of relaxed family living, the tranquillity of the birds chirping will e your only interruption as you sit a champagne in your alfresco watching the sun setting through the trees. You and everyone lucky enough to visit you will fall in love with the lifestyle opportunity that this stunner presents.
This custom design and meticulously maintained family home is ready for you to walk straight in and unpack your bags.
The stunning entry foyer has double heights ceilings an opens up to the large front lounge with double sided feature fireplace and full suite of plantation shutters. The large double entry theatre room with full black out window treatments & carpeted flooring is the perfect hideaway to enjoy the latest epic flick.
The large chef's kitchen features stunning stone benchtops, huge built in storage space, adjoining laundry / scullery, induction cooktop & dishwasher, large F&P oven, large breakfast bar and a stunning outlook to the alfresco and beyond through the trees.
The master bedroom suite is a great size with a stunning ensuite with his and hers basins, large double shower, huge walk in storage and a private entry from outside which is very handy to access from outside parking or quick wash up after some gardening.
The family bedrooms are on the Northern wing of the home, all are fully carpeted, all double size and all come with large built in storage. This family wing of the home also includes huge separate office with built in storage and a very large games or activity room perfect for the children to have their own space. The stunning family bathroom is adjacent and comes complete with bath, large shower and separate powder room.
The stunning alfresco over looking the huge lawn, the massive 10.4 x 4.4 salt pool and large rear bushland is a great spot to enjoy a BBQ dinner on a summers night. The alfresco is decked with full wrap around exposed aggregate, comes with full lighting and plenty of outdoor power sources.
The huge 12m x 9m Workshop is fully powered with large sliding access doors and pot belly fireplace. The is also a 40Ft sea container included with the property.
This stunning property is absolute next level and needs to be viewed to appreciate. Please call Glenn today to book your private inspection or a Facetime tour – Glenn - 0417989045
Property Features include but are not limited to:
INSIDE
- Grand Entry with Soaring Ceilings
- Large Formal Lounge at the Entry
- Double Sided Fireplace in the middle of Main Living
- Primary Bedroom with WIR & Luxury Ensuite with Private Entry.
- 3 Family Bedrooms all with huge Built in Storage
- Open Plan Family & Dining area with Timber Look Flooring and Sliding Doors to Alfresco
- Stunning Kitchen with Granite Benchtops plus Huge Breakfast Bar, Adjacent Laundry / Scullery, High End Appliances.
- Huge Alfresco Entertaining with Decked Flooring.
- Vinyl Timber look Flooring Throughout
- Full Double Sided Timber Fireplace
- Ducted Reverse Cycle Air Conditioning
- 2 Walk in Linen
OUTSIDE
- Full Alfresco with Feature Lights and Cathedral Ceiling
- Wrap Around Double Driveway with Access to Workshop
- Main Garage with added internal storage
- Fully Reticulated Lawn & Manicured Gardens with fruit trees off bore
- 6KW Solar System – 20 Panel
- Elec Front Access Gate
- 1.04 Hectare Block
Disclaimer: Whilst every care has been taken in the preparation of this advertisement, Prestige Property Perth cannot guarantee its complete and utter accuracy. The information is provided for general information purposes only. As a result, no warranty or representation is made as to its accuracy, and all interested parties should not place full reliance upon it, and should therefore make their own independent enquiries.

Air Conditioning

Built-in Robes

Ensuites: 1

Living Areas: 4

Pool

Toilets: 2
Area Views, Carpeted, Heating, Openable Windows, Pool, Window Treatments
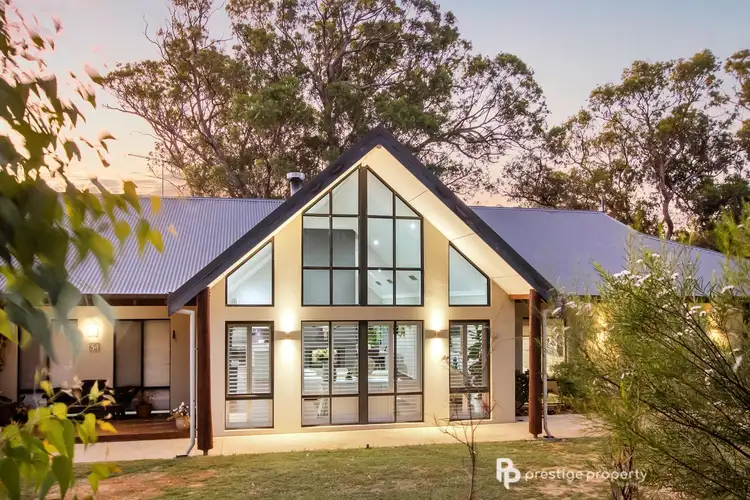
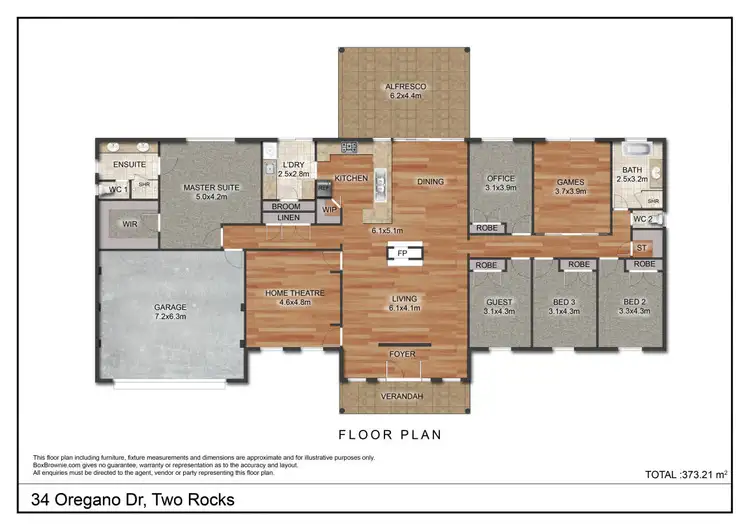

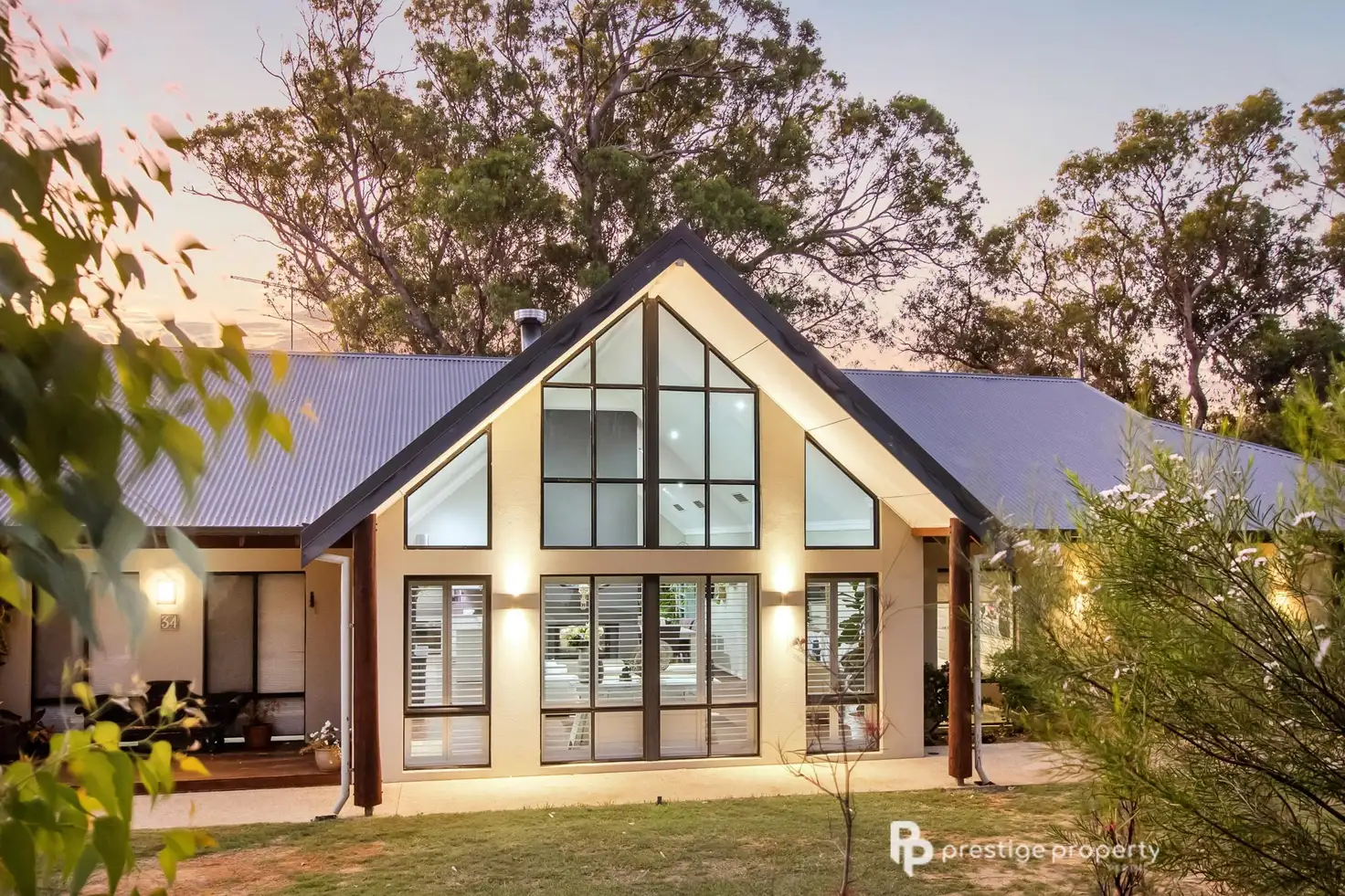


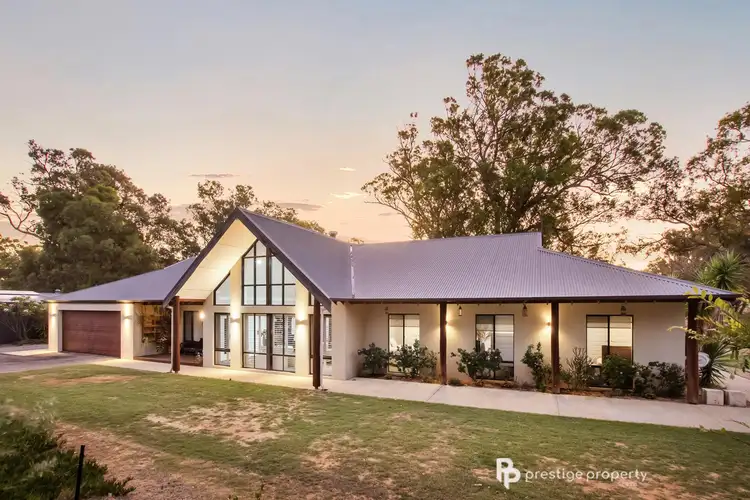
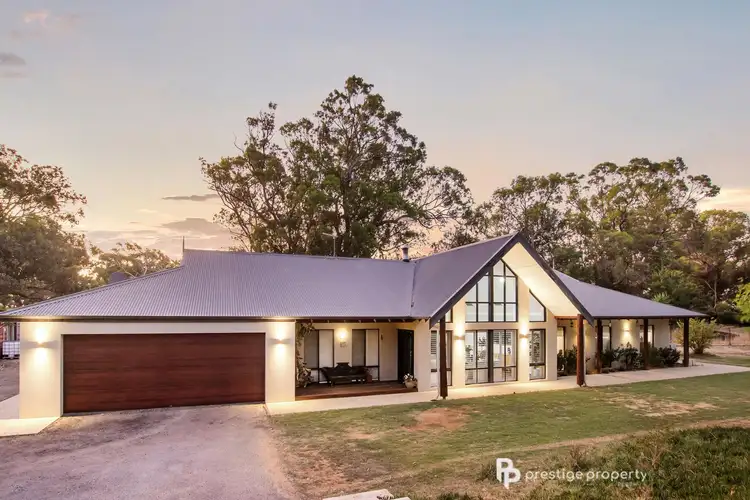
 View more
View more View more
View more View more
View more View more
View more
