Price Undisclosed
3 Bed • 2 Bath • 1 Car • 459m²
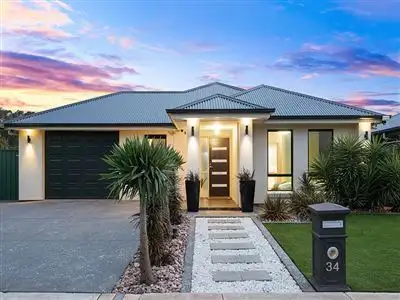

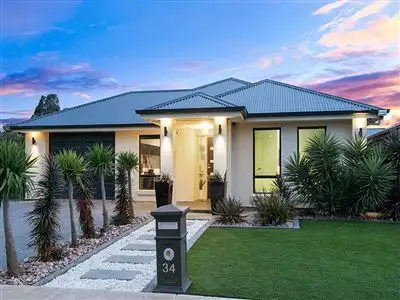
+18
Sold
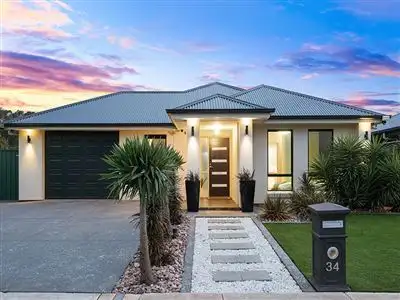


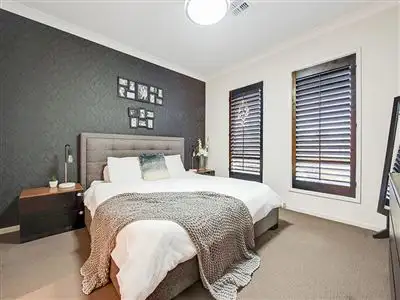
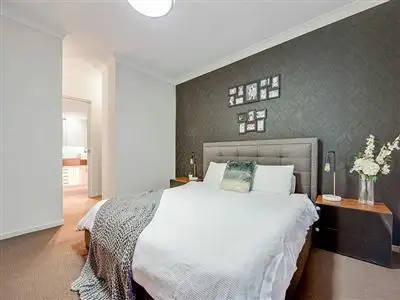
+16
Sold
34 Osborne Street, Evanston Gardens SA 5116
Copy address
Price Undisclosed
- 3Bed
- 2Bath
- 1 Car
- 459m²
House Sold on Sat 5 Nov, 2016
What's around Osborne Street
House description
“When Only The Best Will Do!”
Property features
Other features
Property condition: Excellent Property Type: House Construction: Brick veneer Flooring: Tiles and Carpet Kitchen: Open plan, Dishwasher, Separate and Rangehood Living area: Open plan, Separate living Main bedroom: King and Walk-in-robe Bedroom 3: Double and Built-in / wardrobe Bedroom 4: Double and Built-in / wardrobe Main bathroom: Bath, Separate shower Laundry: Separate Outdoor living: Entertainment area (Covered, Concrete) Fencing: Fully fenced Land contour: Flat Grounds: Landscaped / designer Sewerage: Mains Locality: Close to schools, Close to transport, Close to shopsLand details
Area: 459m²
Interactive media & resources
What's around Osborne Street
 View more
View more View more
View more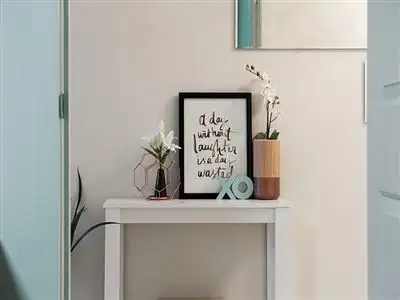 View more
View more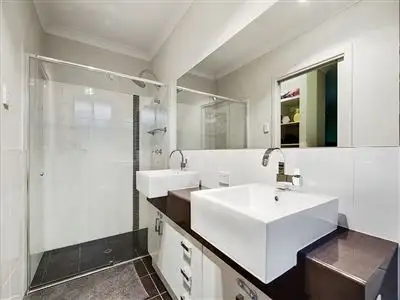 View more
View moreContact the real estate agent

Jordan Varley
Harcourts Gawler Sales
0Not yet rated
Send an enquiry
This property has been sold
But you can still contact the agent34 Osborne Street, Evanston Gardens SA 5116
Nearby schools in and around Evanston Gardens, SA
Top reviews by locals of Evanston Gardens, SA 5116
Discover what it's like to live in Evanston Gardens before you inspect or move.
Discussions in Evanston Gardens, SA
Wondering what the latest hot topics are in Evanston Gardens, South Australia?
Similar Houses for sale in Evanston Gardens, SA 5116
Properties for sale in nearby suburbs
Report Listing
