Price Undisclosed
4 Bed • 3 Bath • 3 Car • 995m²
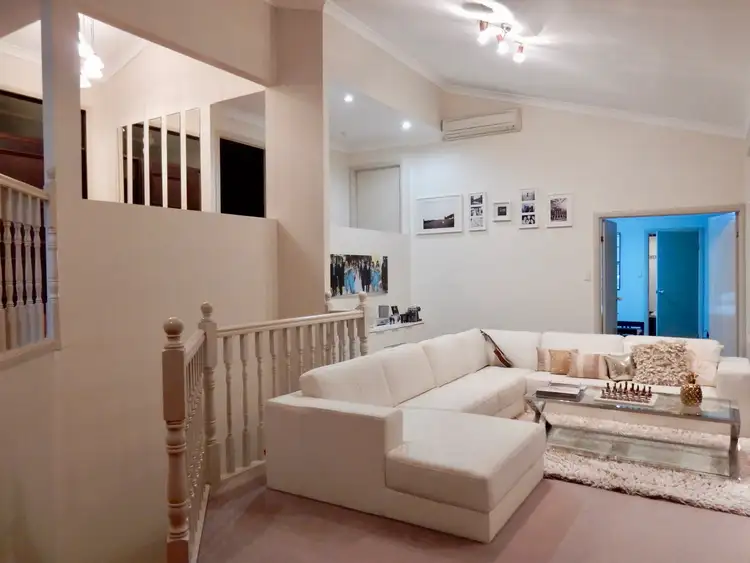
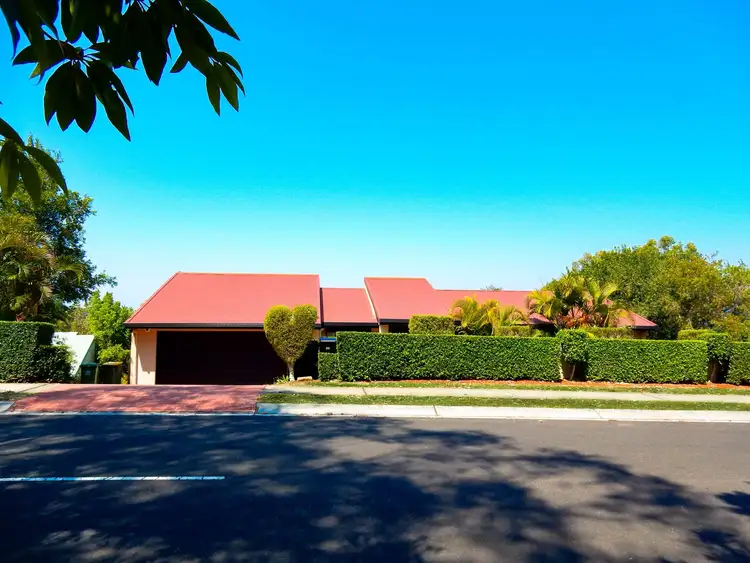

+19
Sold



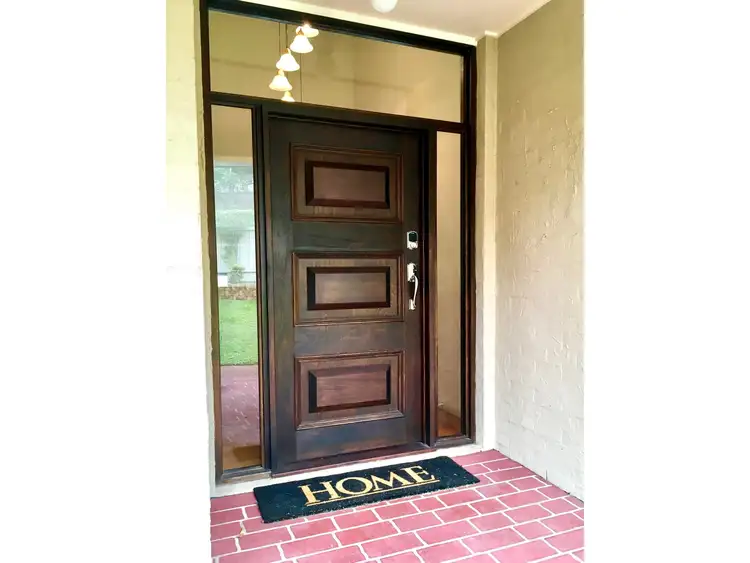
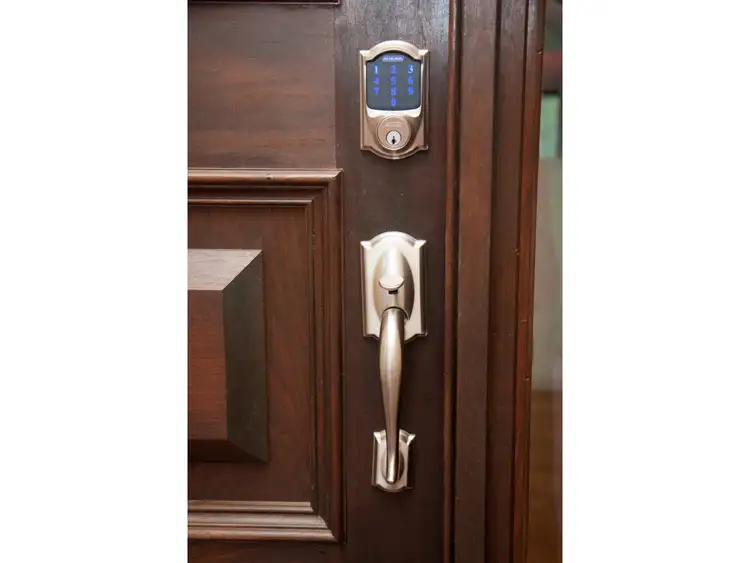
+17
Sold
34 Overland Drive, Edens Landing QLD 4207
Copy address
Price Undisclosed
- 4Bed
- 3Bath
- 3 Car
- 995m²
House Sold on Wed 31 Jan, 2018
What's around Overland Drive
House description
“Live life above the tree tops in this tri-level executive sized architecturally designed entertainer”
Property features
Other features
reverseCycleAirConLand details
Area: 995m²
What's around Overland Drive
 View more
View more View more
View more View more
View more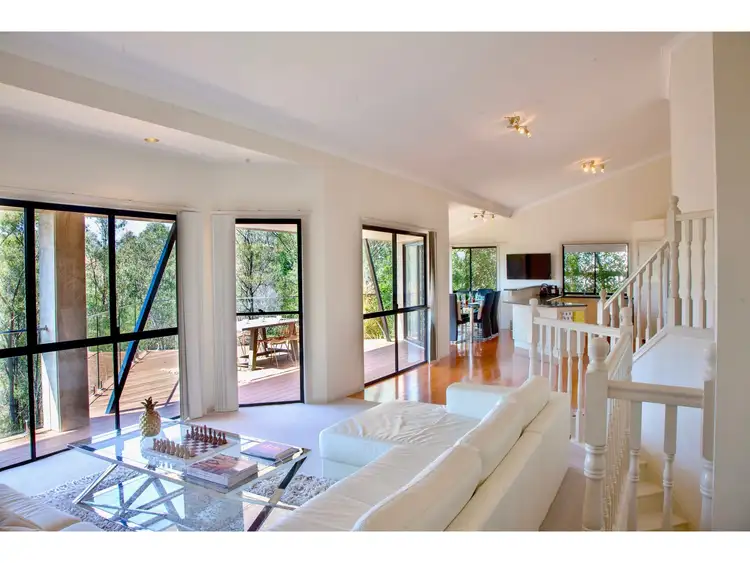 View more
View moreContact the real estate agent
Nearby schools in and around Edens Landing, QLD
Top reviews by locals of Edens Landing, QLD 4207
Discover what it's like to live in Edens Landing before you inspect or move.
Discussions in Edens Landing, QLD
Wondering what the latest hot topics are in Edens Landing, Queensland?
Similar Houses for sale in Edens Landing, QLD 4207
Properties for sale in nearby suburbs
Report Listing

