Price Undisclosed
4 Bed • 2 Bath • 2 Car • 753m²
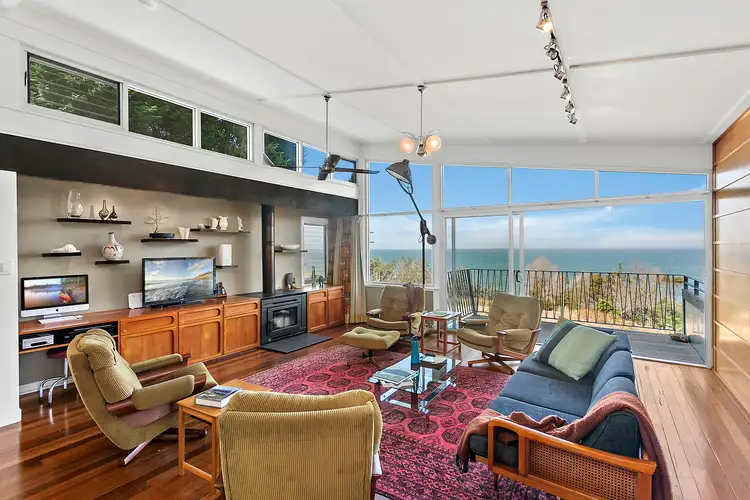
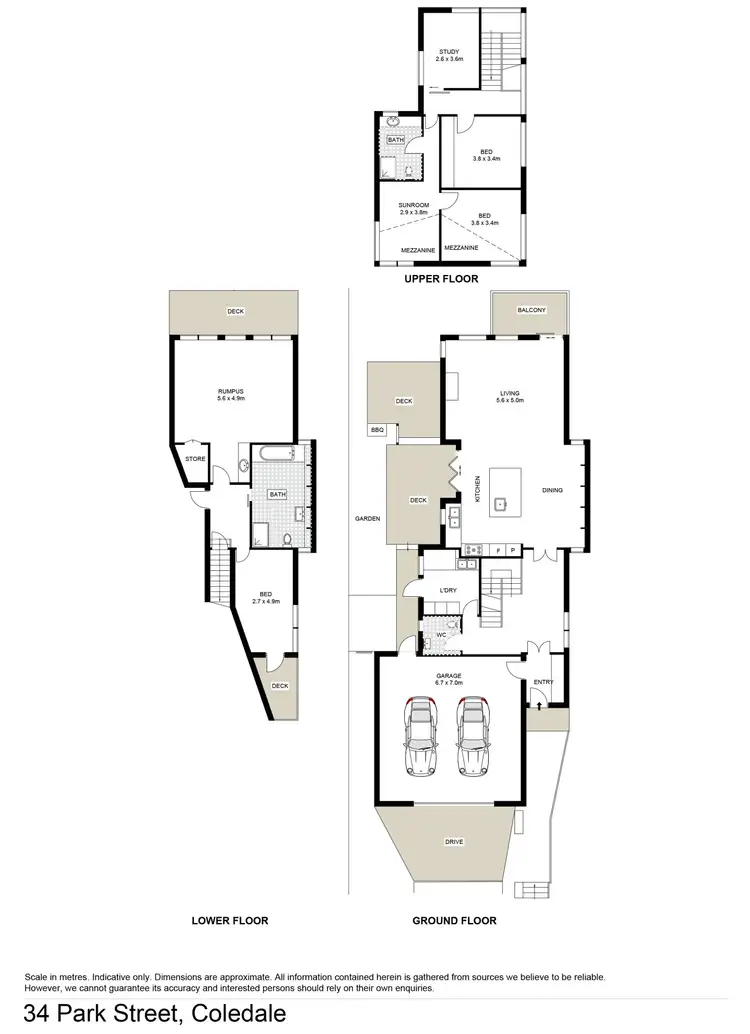
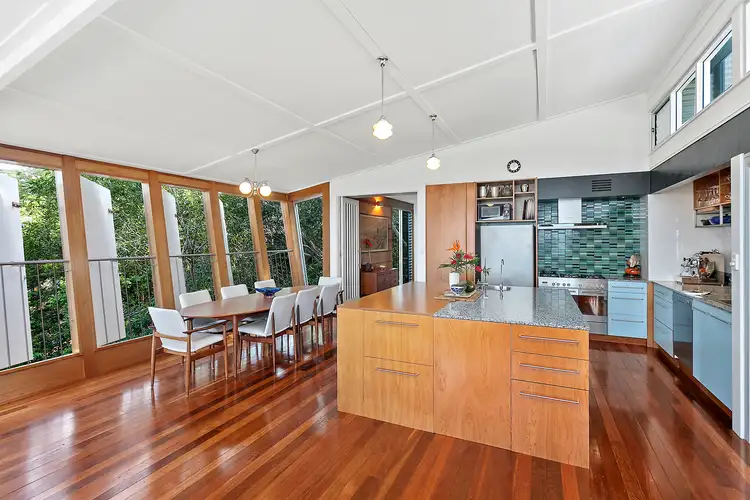
+13
Sold



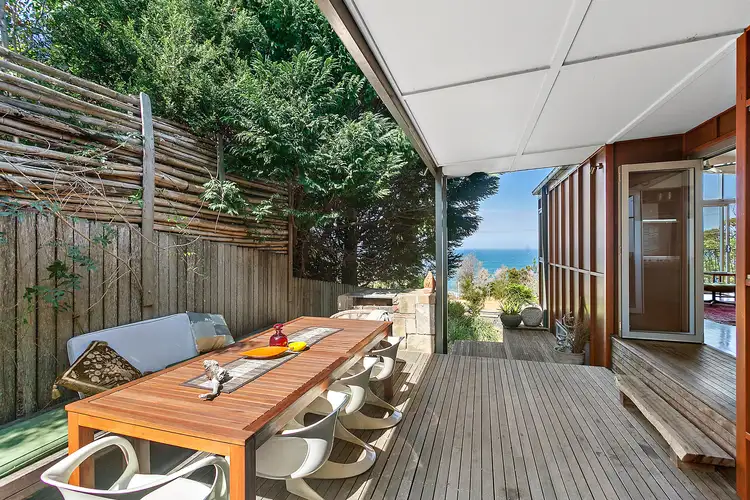
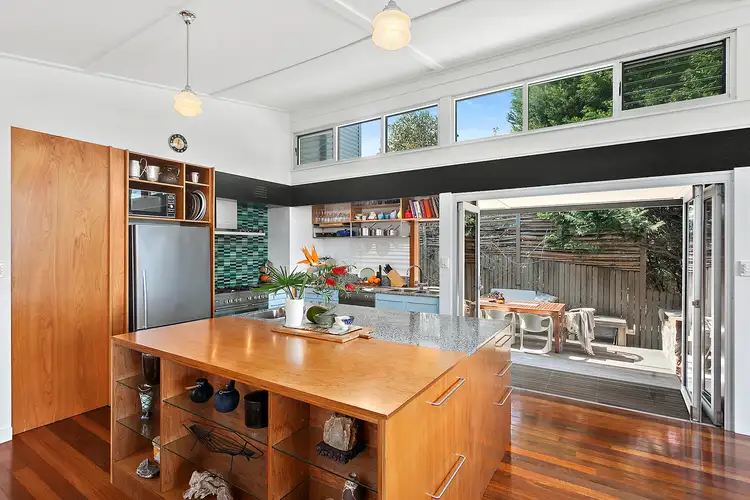
+11
Sold
34 Park Street, Coledale NSW 2515
Copy address
Price Undisclosed
- 4Bed
- 2Bath
- 2 Car
- 753m²
House Sold on Fri 1 Dec, 2017
What's around Park Street
House description
“An Architect's Home”
Land details
Area: 753m²
Property video
Can't inspect the property in person? See what's inside in the video tour.
Interactive media & resources
What's around Park Street
 View more
View more View more
View more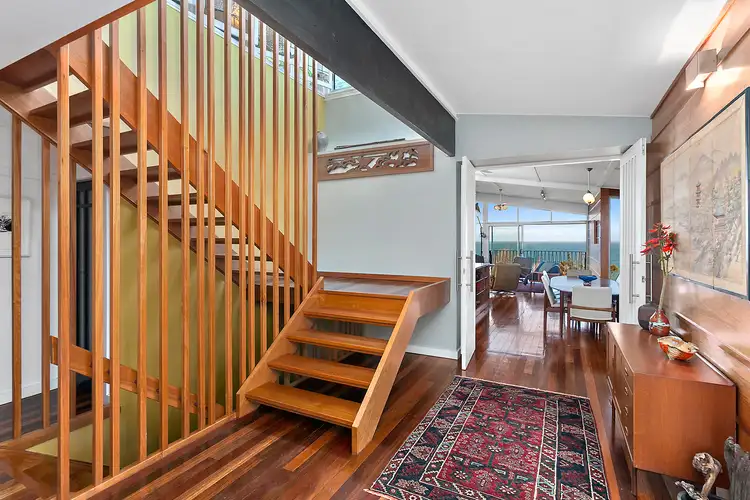 View more
View more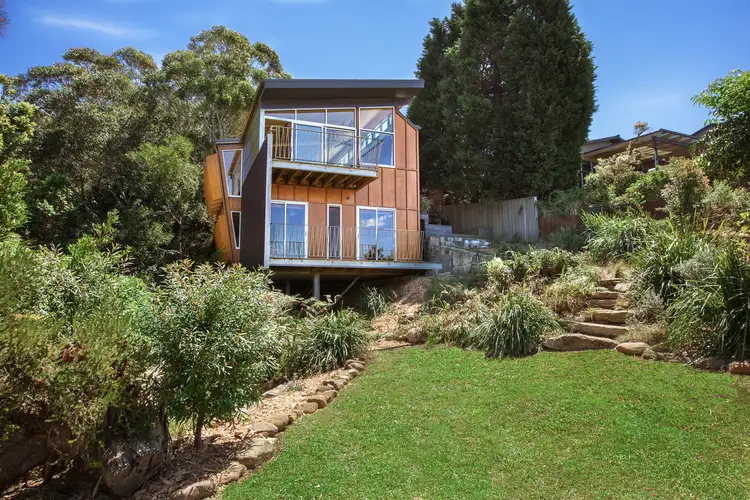 View more
View moreContact the real estate agent
Nearby schools in and around Coledale, NSW
Top reviews by locals of Coledale, NSW 2515
Discover what it's like to live in Coledale before you inspect or move.
Discussions in Coledale, NSW
Wondering what the latest hot topics are in Coledale, New South Wales?
Similar Houses for sale in Coledale, NSW 2515
Properties for sale in nearby suburbs
Report Listing

