$937,000
4 Bed • 3 Bath • 2 Car • 507m²


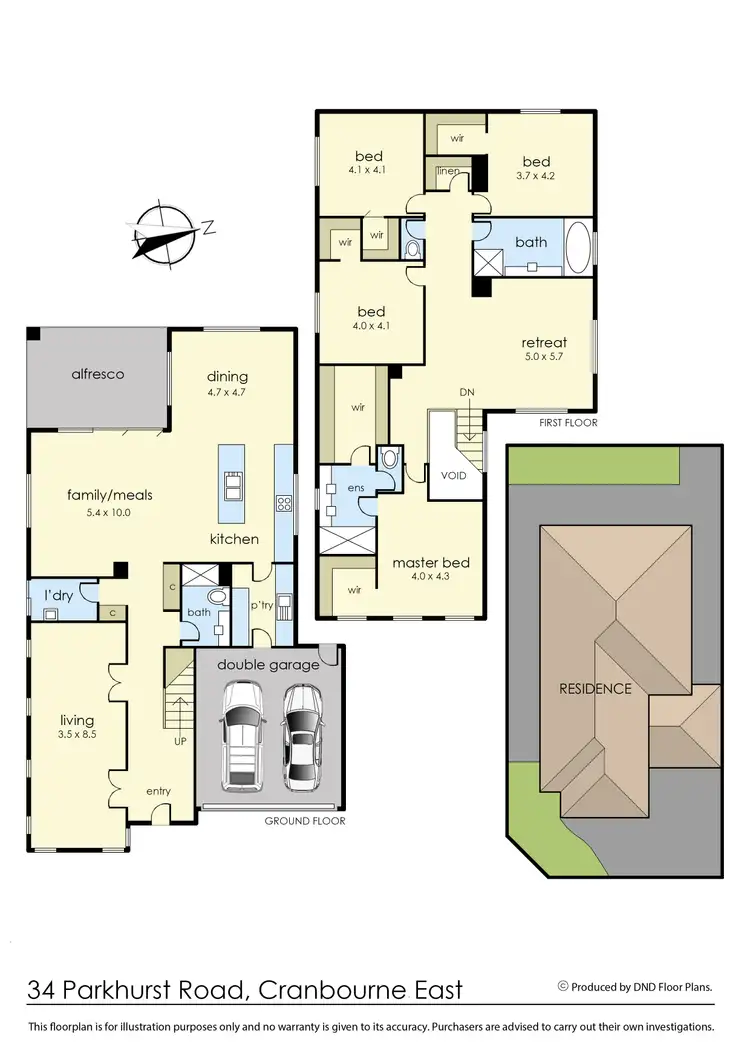
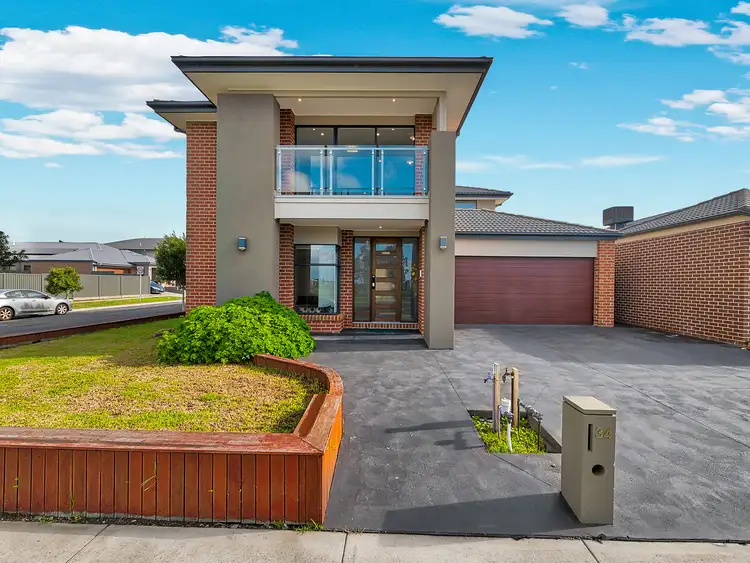
+33
Sold
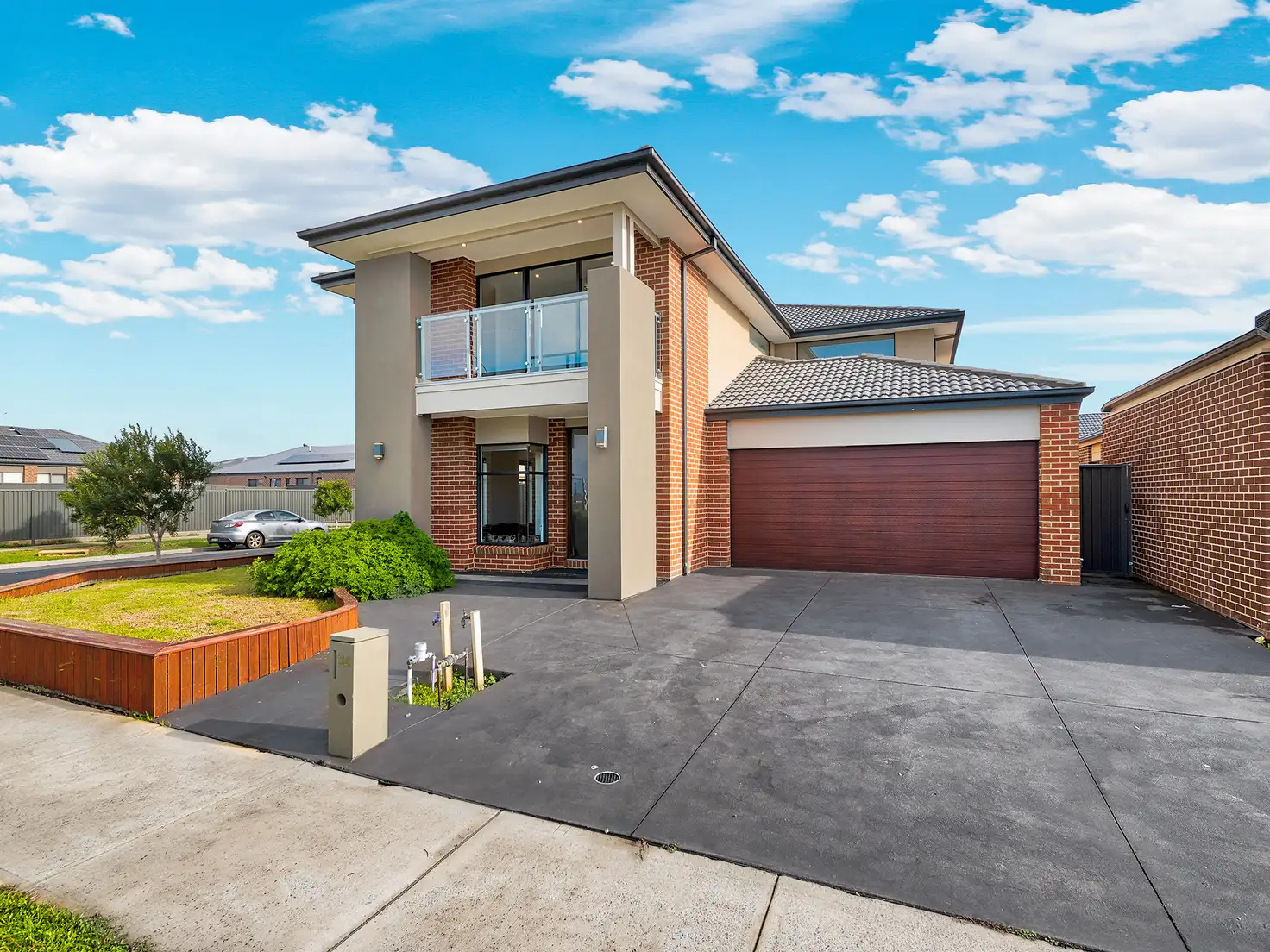


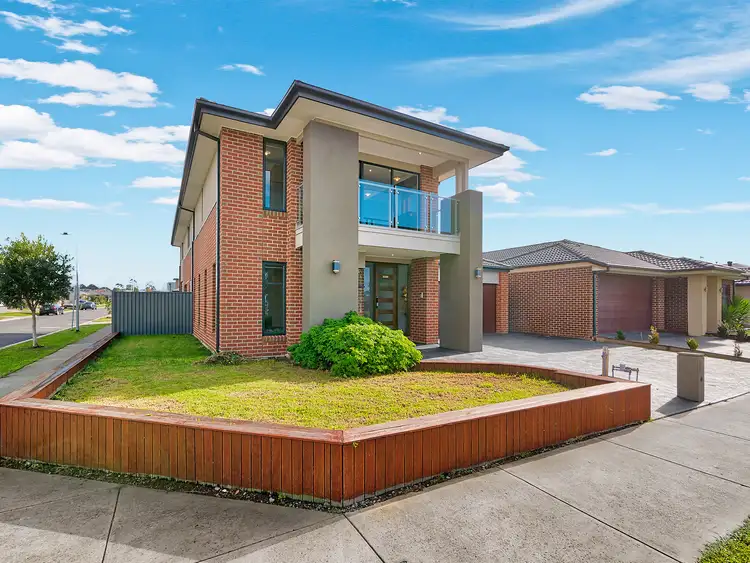
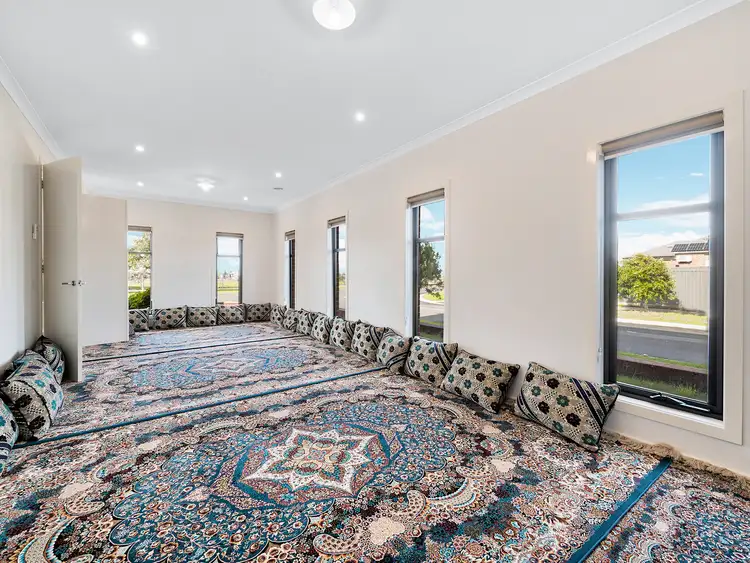
+31
Sold
34 Parkhurst Drive, Cranbourne East VIC 3977
Copy address
$937,000
- 4Bed
- 3Bath
- 2 Car
- 507m²
House Sold on Fri 9 Sep, 2022
What's around Parkhurst Drive
House description
“SOLD BY AHMAD KARIMI”
Property features
Building details
Area: 327m²
Land details
Area: 507m²
Property video
Can't inspect the property in person? See what's inside in the video tour.
Interactive media & resources
What's around Parkhurst Drive
 View more
View more View more
View more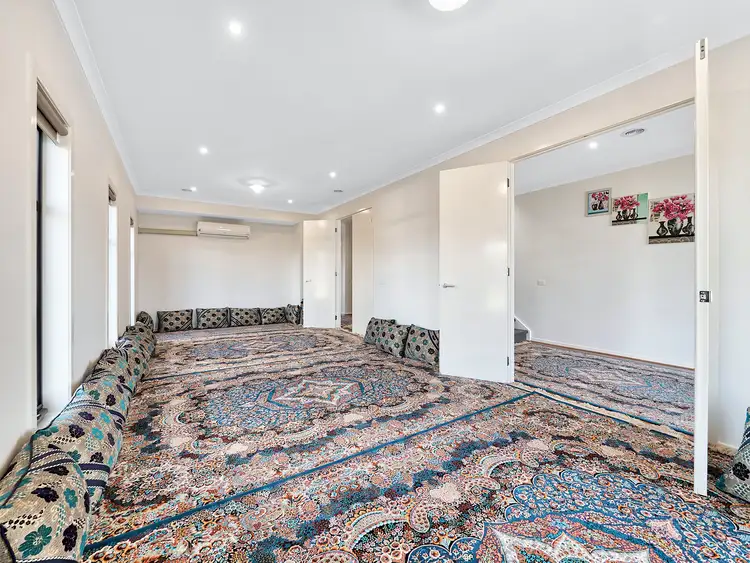 View more
View more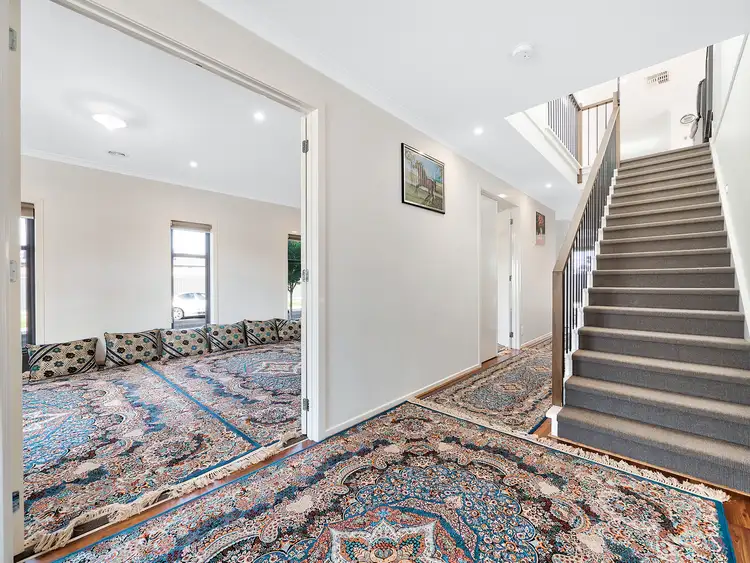 View more
View moreContact the real estate agent


Ahmad Karimi
Ray White Cranbourne
0Not yet rated
Send an enquiry
This property has been sold
But you can still contact the agent34 Parkhurst Drive, Cranbourne East VIC 3977
Nearby schools in and around Cranbourne East, VIC
Top reviews by locals of Cranbourne East, VIC 3977
Discover what it's like to live in Cranbourne East before you inspect or move.
Discussions in Cranbourne East, VIC
Wondering what the latest hot topics are in Cranbourne East, Victoria?
Similar Houses for sale in Cranbourne East, VIC 3977
Properties for sale in nearby suburbs
Report Listing
