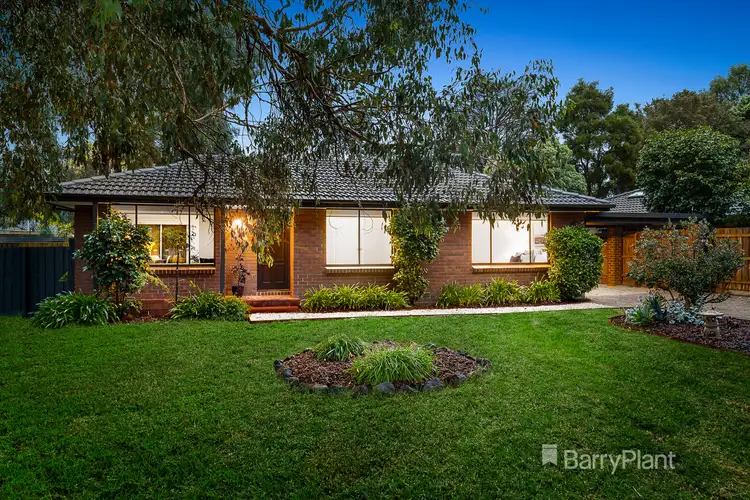SOLD BY JAMES BROUGHAM. PH: 0412 620 498.
Established in the highly desirable Canterbury Gardens Estate, this solid, three-bedroom, brick-veneer home has been recently updated with quality appointments and materials that guarantee a comfortable lifestyle for the occupants. This popular locale offers both ease of commuting, as well as providing numerous quality schooling opportunities and walking trails nearby.
Positioned within short walking distance to Bayswater North Primary School, the home has been freshly painted throughout and has undergone appreciable renovations. From the landscaped front garden, all components required to lead a carefree life have already been completed so you have nothing to do but move in and enjoy.
The spacious L-shaped lounge and dining boast a large box bay window complete with built-in seating, allowing the occupants to relax with a good book while natural light floods the room. The additional benefit of gas wall heating and split system air-conditioning provide all-season comfort for the family while the newly polished floorboards add visual appeal.
The fully renovated kitchen has been designed with modern comfort and convenience in mind, comprising a stainless steel electric oven and rangehood, electric cooktop, white cabinetry, wine rack, push-to-open cupboards and drawers, bench space and tiled splashback.
The adjoining dining area offers a generous space to eat with your loved ones and opens outdoors through a glass sliding door to reveal a brand new expansive sun deck - presenting the perfect opportunity to entertain guests while the children play in the secure, grassy backyard. The sizable yard provides the versatility to utilise this area however you desire, whether it's creating a space for a firepit or adding a swing set - the possibilities are endless.
The bedrooms are cleverly placed away from the living area and are generously sized. The master imbues a relaxing ambience, comprising two double built-in robes and a tranquil outlook to the front garden through the large window. All three bedrooms are conveniently positioned near the thoughtfully updated bathroom featuring a shower, bath, chic vanity and adjoining toilet.
The separate laundry has been fully refurbished and provides a broom closet while other benefits worth noting list as; dual blinds throughout, linen cupboard, garden shed, exterior eaves and fascias repainted, single carport and ample off-street parking.
All this can be found within walking distance to; Dandenong Creek, Arrabri Kindergarten, Canterbury Gardens with playground and barbeque area, as well as only a brief commute to Bayswater Railway Station, Canterbury Gardens Shopping Centre, Tintern Grammar, hospitals, bicycle tracks and Eastlink freeway for a direct route to Melbourne City Centre.
Nestled on a substantial 783m2 (approx.) block, the home also provides a unique opportunity to extend the current dwelling in the future (subject to council approval). A popular, ultra-convenient location offering a well-maintained home like this is a rare find indeed. Act now!








 View more
View more View more
View more View more
View more View more
View more
