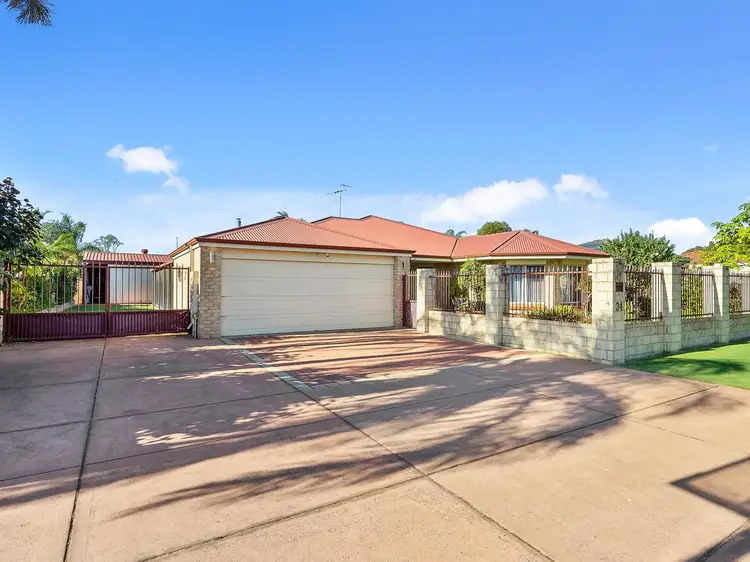$715,000
4 Bed • 2 Bath • 2 Car • 806m²



+24
Sold





+22
Sold
34 Pentland Crescent, Dudley Park WA 6210
Copy address
$715,000
- 4Bed
- 2Bath
- 2 Car
- 806m²
House Sold on Thu 30 May, 2024
What's around Pentland Crescent
House description
“Beautifully presented family home with the all important side access & shed”
Council rates
2,228Land details
Area: 806m²
What's around Pentland Crescent
 View more
View more View more
View more View more
View more View more
View moreContact the real estate agent

Mark Price
Realmark Mandurah
0Not yet rated
Send an enquiry
This property has been sold
But you can still contact the agent34 Pentland Crescent, Dudley Park WA 6210
Nearby schools in and around Dudley Park, WA
Top reviews by locals of Dudley Park, WA 6210
Discover what it's like to live in Dudley Park before you inspect or move.
Discussions in Dudley Park, WA
Wondering what the latest hot topics are in Dudley Park, Western Australia?
Similar Houses for sale in Dudley Park, WA 6210
Properties for sale in nearby suburbs
Report Listing
