Experience the epitome of contemporary living in this brand new residence nestled within the vibrant community of Lightsview. This four-bedroom family home exudes sophistication, offering a seamless blend of luxury timber finishes and functional design.
As you approach, the aggregate concrete driveway and surrounding paths set a tone of refined durability, leading to a double car garage equipped with automatic roller doors for your convenience. Timber hardwood flooring graces the entire house, creating a warm and cohesive flow from room to room while ducted air conditioning ensure comfort in every season.
The heart of the home is the large open-plan living area, a testament to modern architectural thought, where natural light fills the space. A discreet nook in the hallway provides the perfect spot for a desk or displaying cherished artwork. The kitchen, living and dining areas merge gracefully, with a spacious walk-in butler's pantry complete with a sink extending the kitchen's functionality. A Westinghouse oven and gas stovetop sit elegantly within the culinary space, ready for hosting and wholesome dinners. The island bench, featuring a lustrous timber top, invites casual dining and engaging conversation. This central hub effortlessly transitions into an expansive tiled alfresco area, running the width of the house, and inviting indoor-outdoor entertainment against the backdrop of the setting sun.
Ascend to an expansive second lounge area upstairs, which opens out onto a sun-drenched balcony through large glass sliding doors, offering an elevated escape or another place to entertain guests.
The master, situated on the ground floor for ease of access, boasts a walk-in robe and an ensuite with a corner shower, toilet and timber feature vanity, echoing the home's consistent theme of quality and style.
Upstairs, Bedrooms 2, 3 and 4 offer generous space and privacy for all residents with the addition of sleek built-in robes.
The main bathroom upstairs is a sanctuary of light, featuring a large shower, bathtub and a continuation of the wooden-style benchtops featured throughout this sparkling home.
The laundry is as spacious as it is practical with a sink, ample storage cupboards and provisions for an under-bench washing machine/dryer, while direct external access enhances functionality and accessibility.
The backyard completes this stunning property with its simple, low-maintenance, manicured lawns-ideal for those who value their time and a polished outdoor aesthetic.
In Lightsview, 34 Redward Ave is a statement of exquisite living, quality craftsmanship and a canvas for making memories, ready to welcome you into a life where every detail has been meticulously orchestrated for enjoyment and ease.
? Nearby schools include: Cedar College, Heritage College, St Martin's Catholic Primary School, Hillcrest Primary School, Roma MitchellSecondary College, and Our Lady of the Sacred Heart College
Disclaimer: As much as we aimed to have all details represented within this advertisement be true and correct, it is the buyer/purchaser's responsibility to complete the correct due diligence while viewing and purchasing the property throughout the active campaign.
PLEASE NOTE: This property is being auctioned with no price in line with current real estate legislation. Should you be interested, we can provide you with a list of recent local sales to help you with your market and value research.
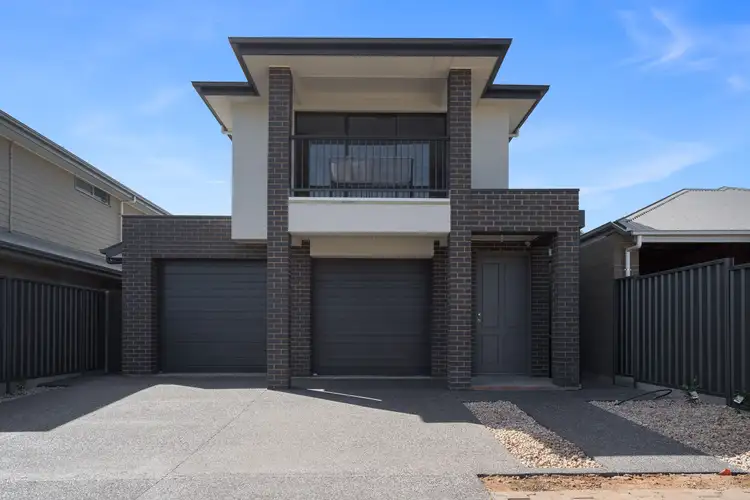

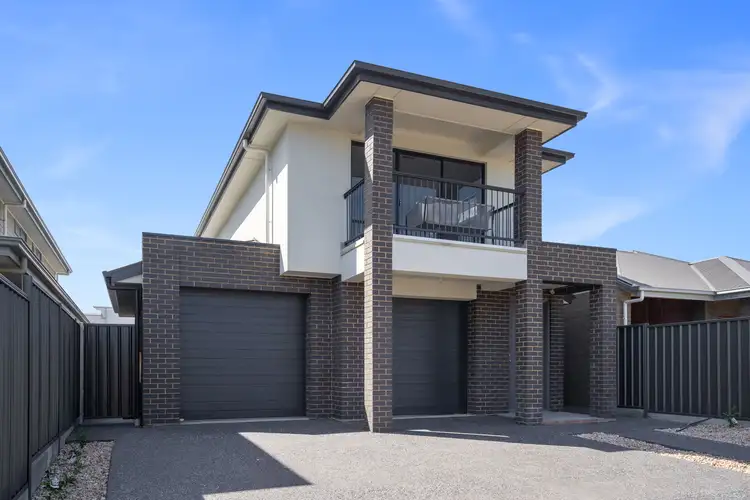
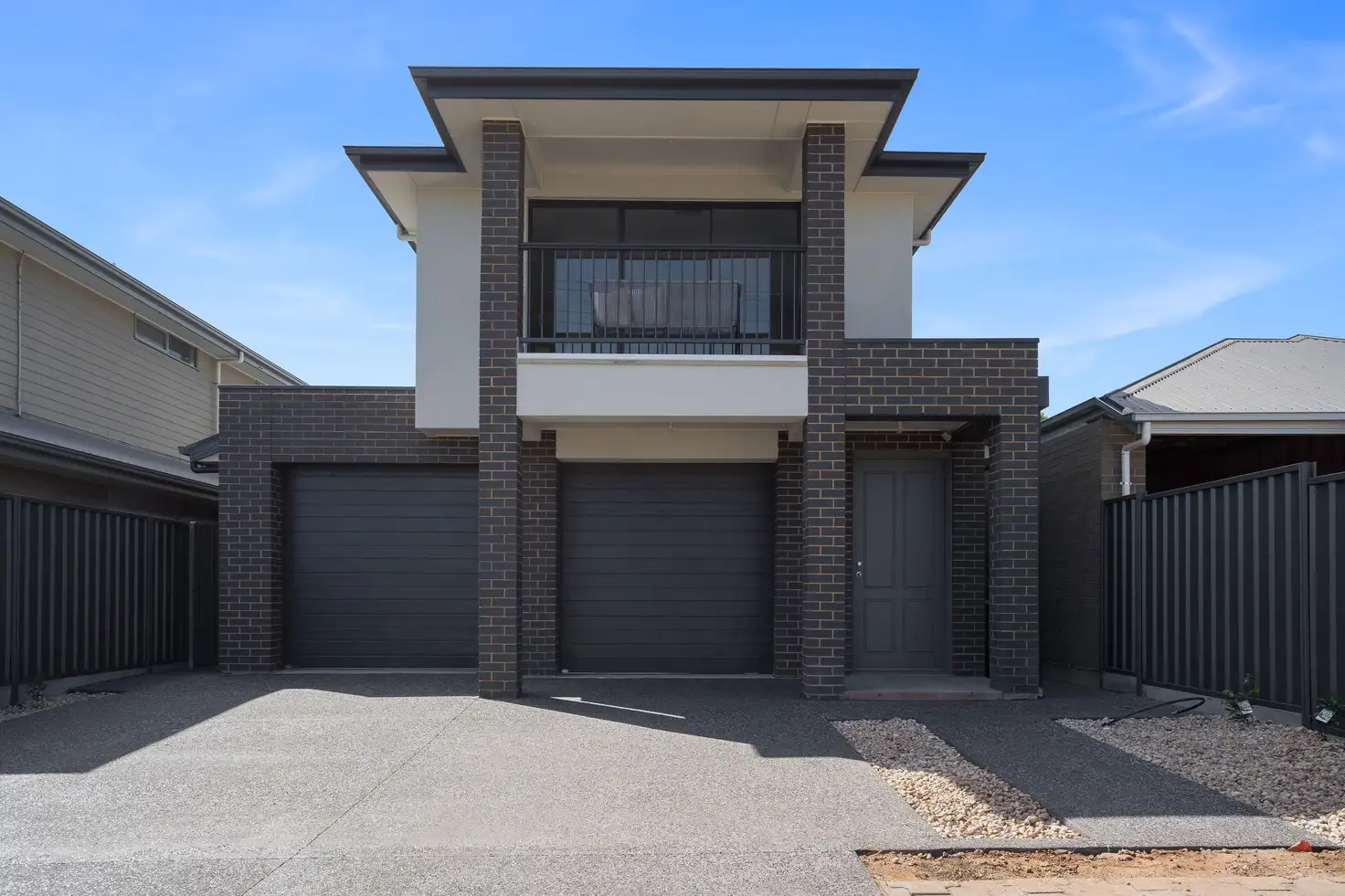


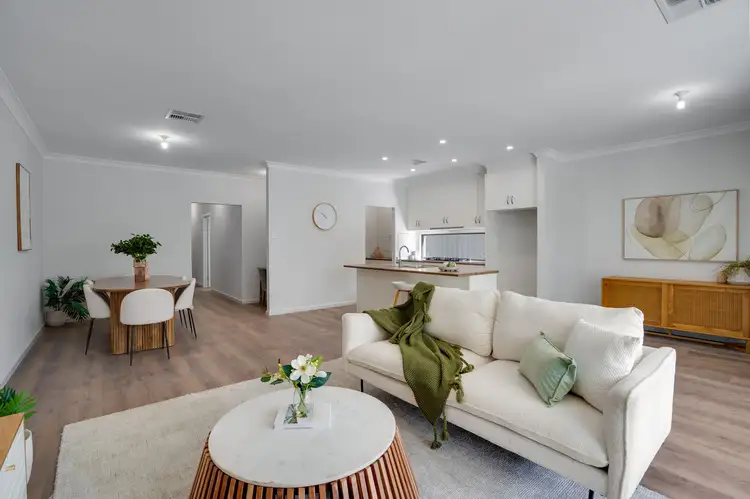
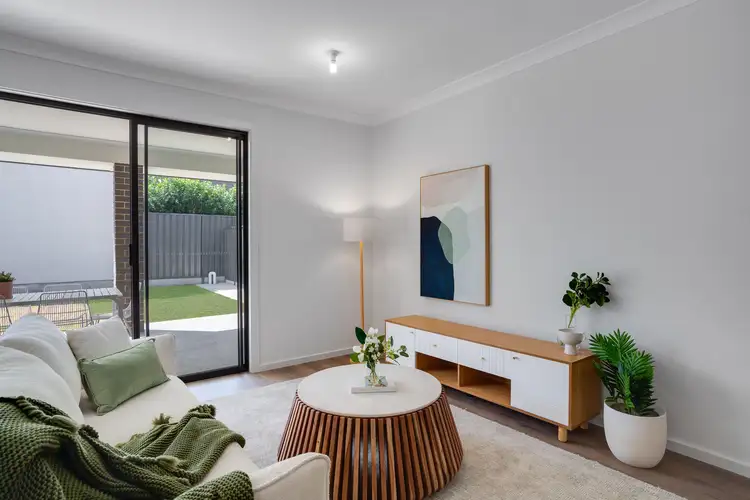
 View more
View more View more
View more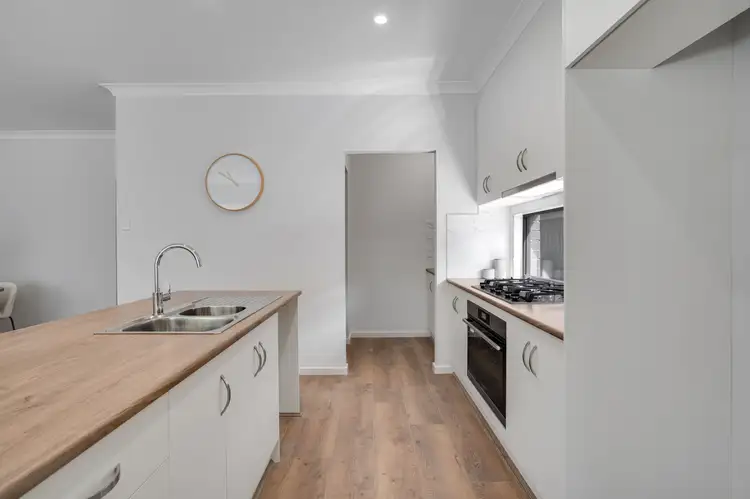 View more
View more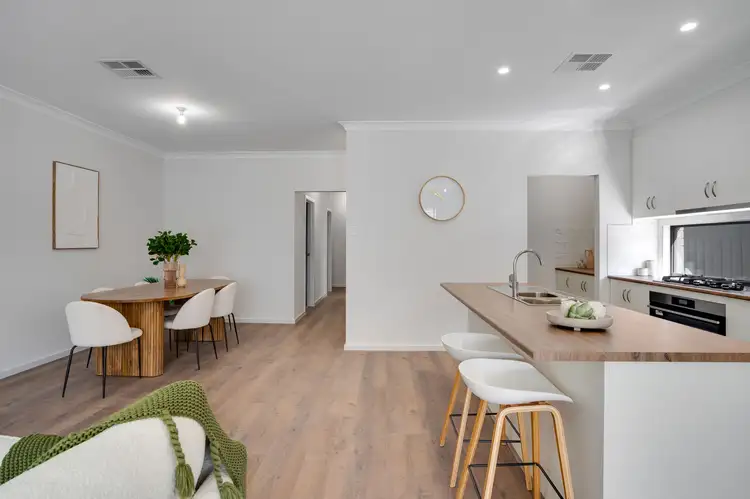 View more
View more
