Price Undisclosed
5 Bed • 2 Bath • 4 Car • 437m²
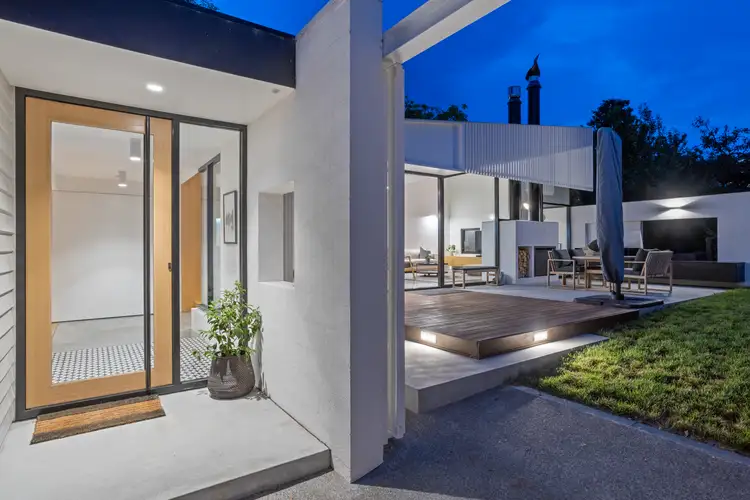
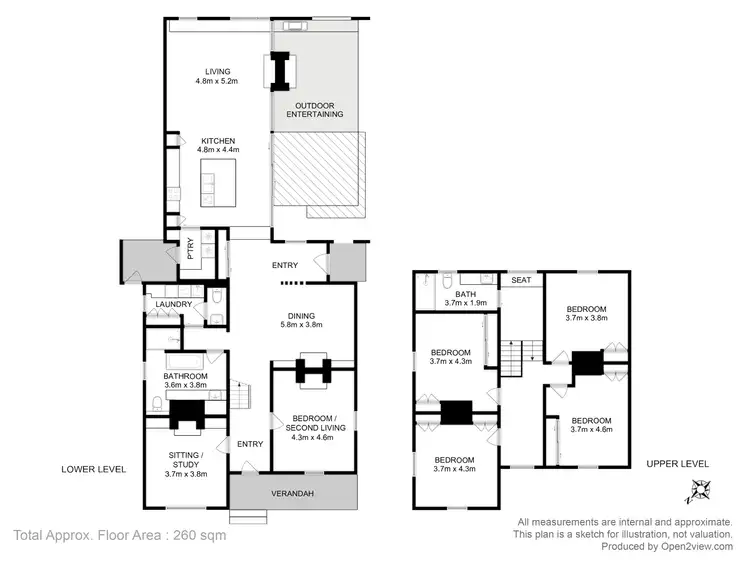
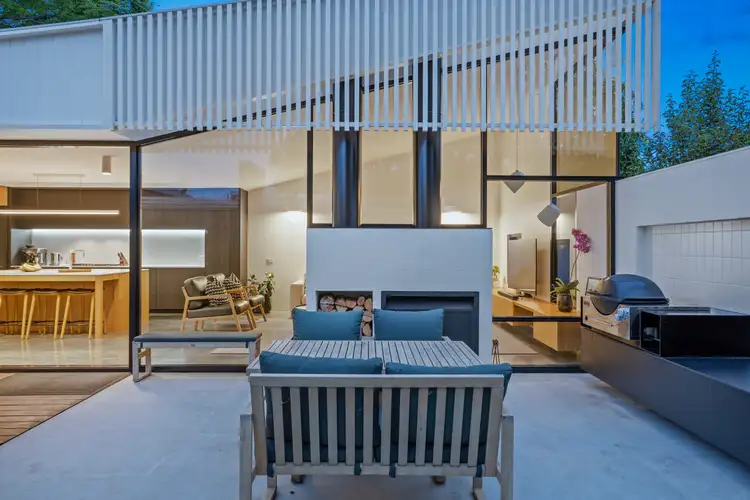
+24
Sold
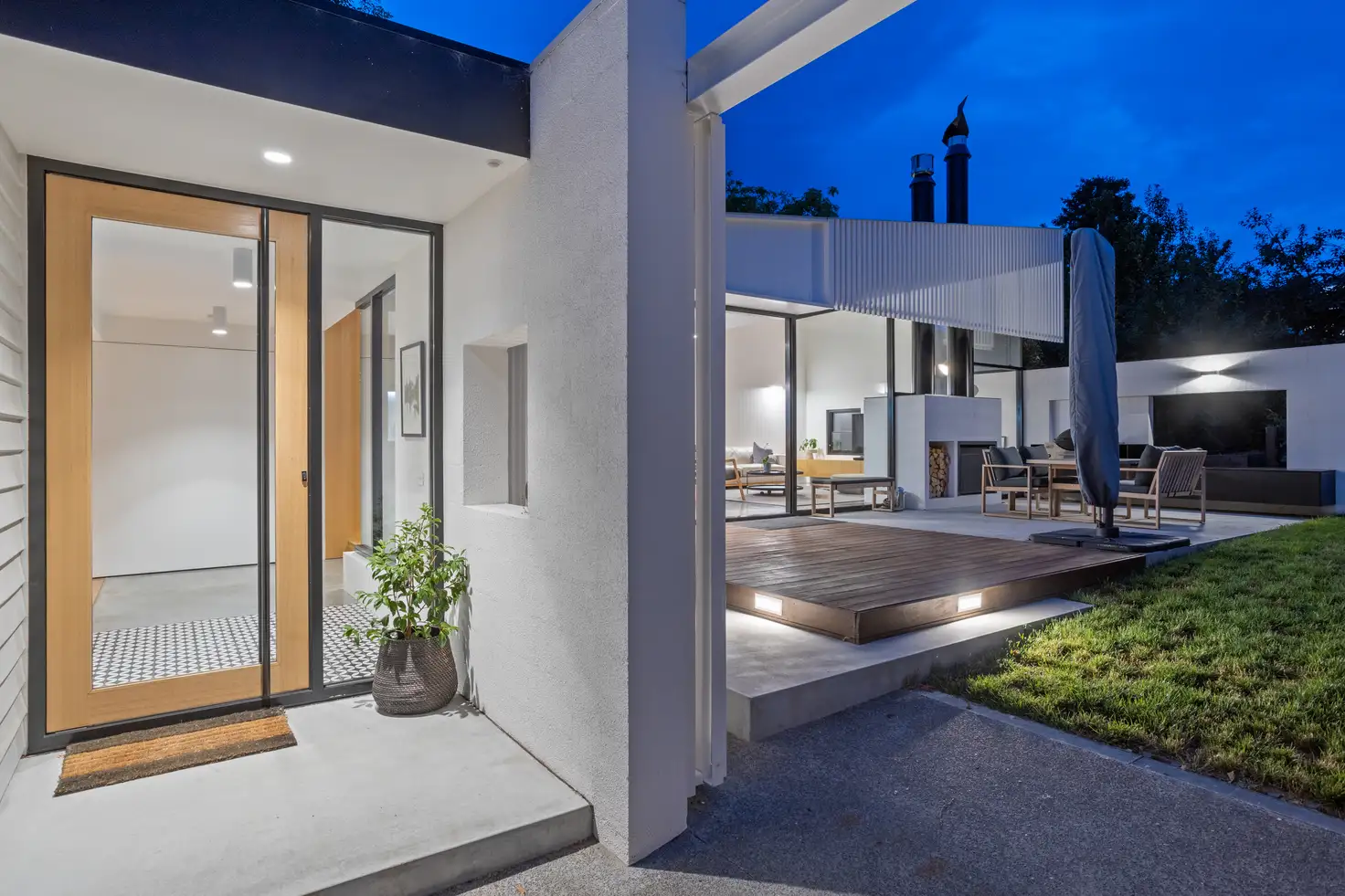



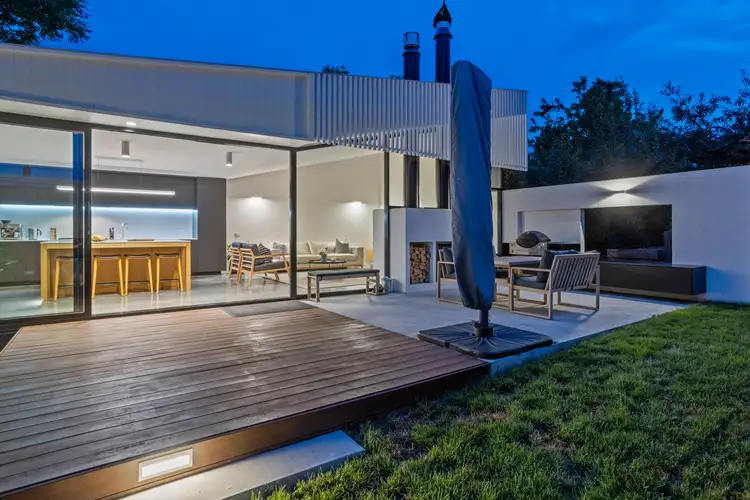
+22
Sold
34 Regent Street, Sandy Bay TAS 7005
Copy address
Price Undisclosed
- 5Bed
- 2Bath
- 4 Car
- 437m²
House Sold on Fri 24 Feb, 2023
What's around Regent Street
House description
“Preston Lane Designed Home in Blue Chip Sandy Bay”
Building details
Area: 260m²
Land details
Area: 437m²
Interactive media & resources
What's around Regent Street
 View more
View more View more
View more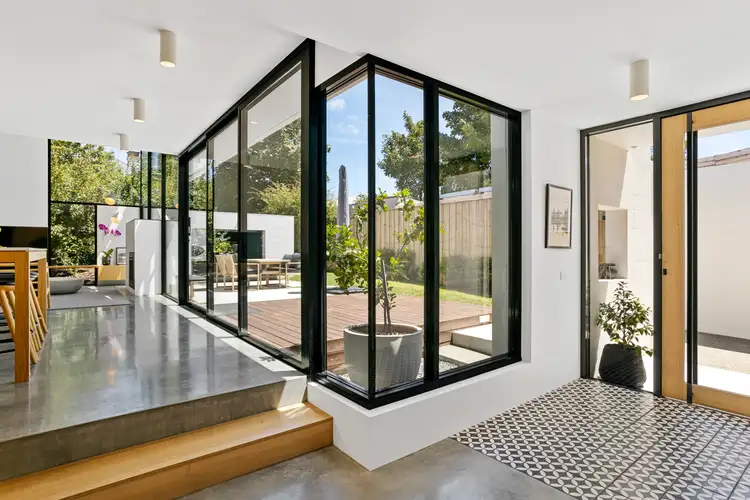 View more
View more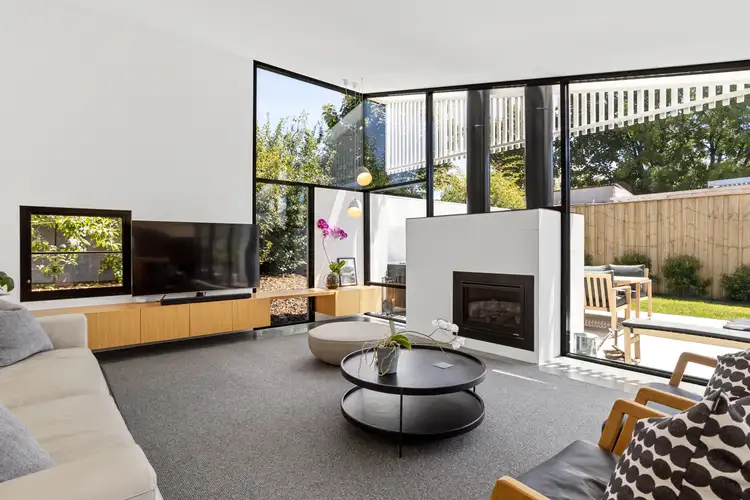 View more
View moreContact the real estate agent

Cam Rogers
Wolf Property
0Not yet rated
Send an enquiry
This property has been sold
But you can still contact the agent34 Regent Street, Sandy Bay TAS 7005
Nearby schools in and around Sandy Bay, TAS
Top reviews by locals of Sandy Bay, TAS 7005
Discover what it's like to live in Sandy Bay before you inspect or move.
Discussions in Sandy Bay, TAS
Wondering what the latest hot topics are in Sandy Bay, Tasmania?
Similar Houses for sale in Sandy Bay, TAS 7005
Properties for sale in nearby suburbs
Report Listing
