A new exquisite home of romantic period charm fused with luxurious modern dimensions, lavish inclusions and finished with absolute meticulous finesse. The original Federation faade was retrieved from a home in Hobson st, perfectly blending in with the period integrity of the precinct and setting a new benchmark in uncompromised architectural perfection. Nestled within a tranquil and welcoming street renowned for its Halloween nights and great sense of community, ideal for young families, executive couples and those seeking a chic lifestyle on a single level.
Refined with a crisp white dcor complemented by stunning Italian feature tiles, solid American Oak timber floors, exposed brick lounge fireplace and rear shelves, jet-black period fireplace and leadlight window. The first class kitchen boasts a substantial Butlers pantry, full suite of Miele appliances, superb stone waterfall benchtops, breakfast bar and a symphony of black and white cabinetry. The entertainers floorplan cleverly adapts to the seasons and gatherings with a corner wall of bi-fold doors that seamlessly opens out to the alfresco deck and rear garden creating a vast and yet ambient kitchen-living room, with a second central lounge ideal for cosy winter huddles around the fire.
The front master bedroom is a serene retreat of gracious proportions with a period fireplace, ceiling light-fan, exceptional walk in robe, luxurious ensuite with a beautiful tiled open shower and a freestanding Victoria & Albert bath. There are two further bedrooms with built in robes, one with a vertical garden outlook, a spacious study nook and luxurious bathroom with a huge shower featuring a self-patterned tiled feature wall, niche shelf, hand-held and rain showerhead.
Designer appointments encompass double glazing and hydronic heating throughout, split aircon to the living, dining, kitchen and master bedroom, fans in all bedrooms, insulation to internal and external walls, ceilings and subfloor, designer pendent lights, central corner glass light-well framing a garden outlook, extra height doors, soaring ceilings, deep cornicing, separate spacious laundry, hall skylight , wide hallway, long driveway, remote garage with internal and courtyard access and polished concrete with exposed granite aggregate flooring.
A sensational location prized for its proximity to elite schools, foreshore walking and cycling trails, a wide choice of parks, Williamstown, Newport and Yarraville cafes, shops and restaurants, Sun Theatre, Williamstown and Footscray Hospitals, Warmies boat ramp, swimming beach, marinas and easy access to the Westgate Freeway and CBD.
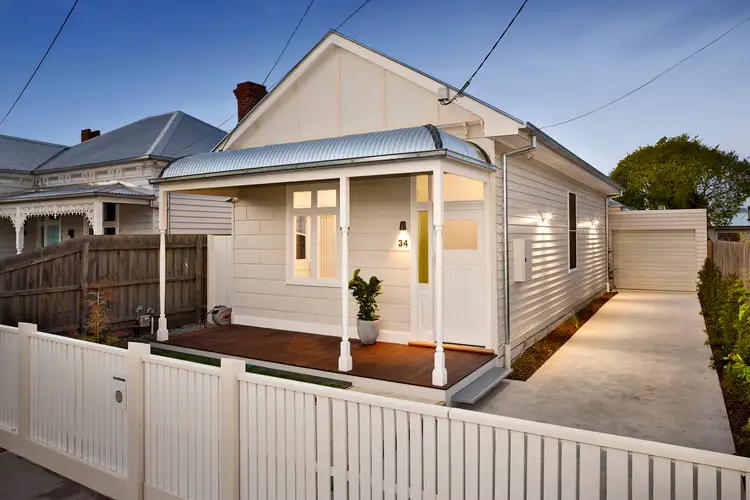
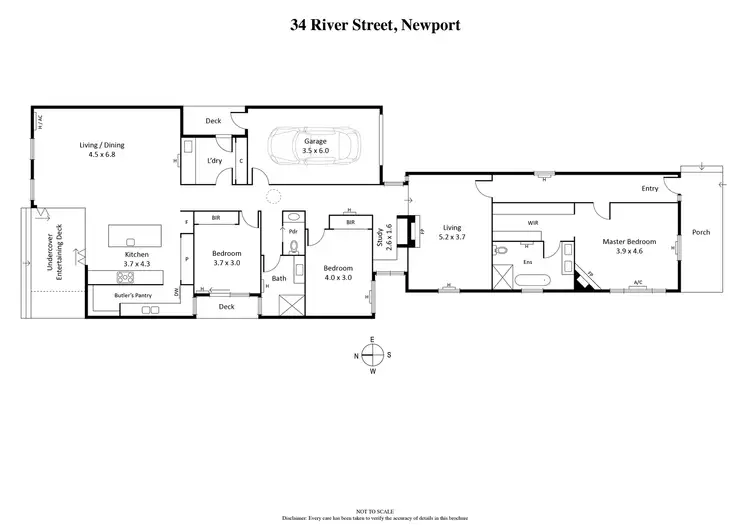
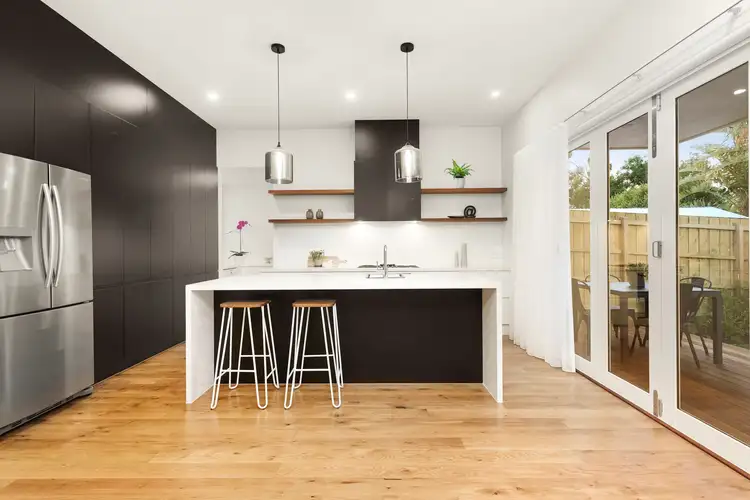
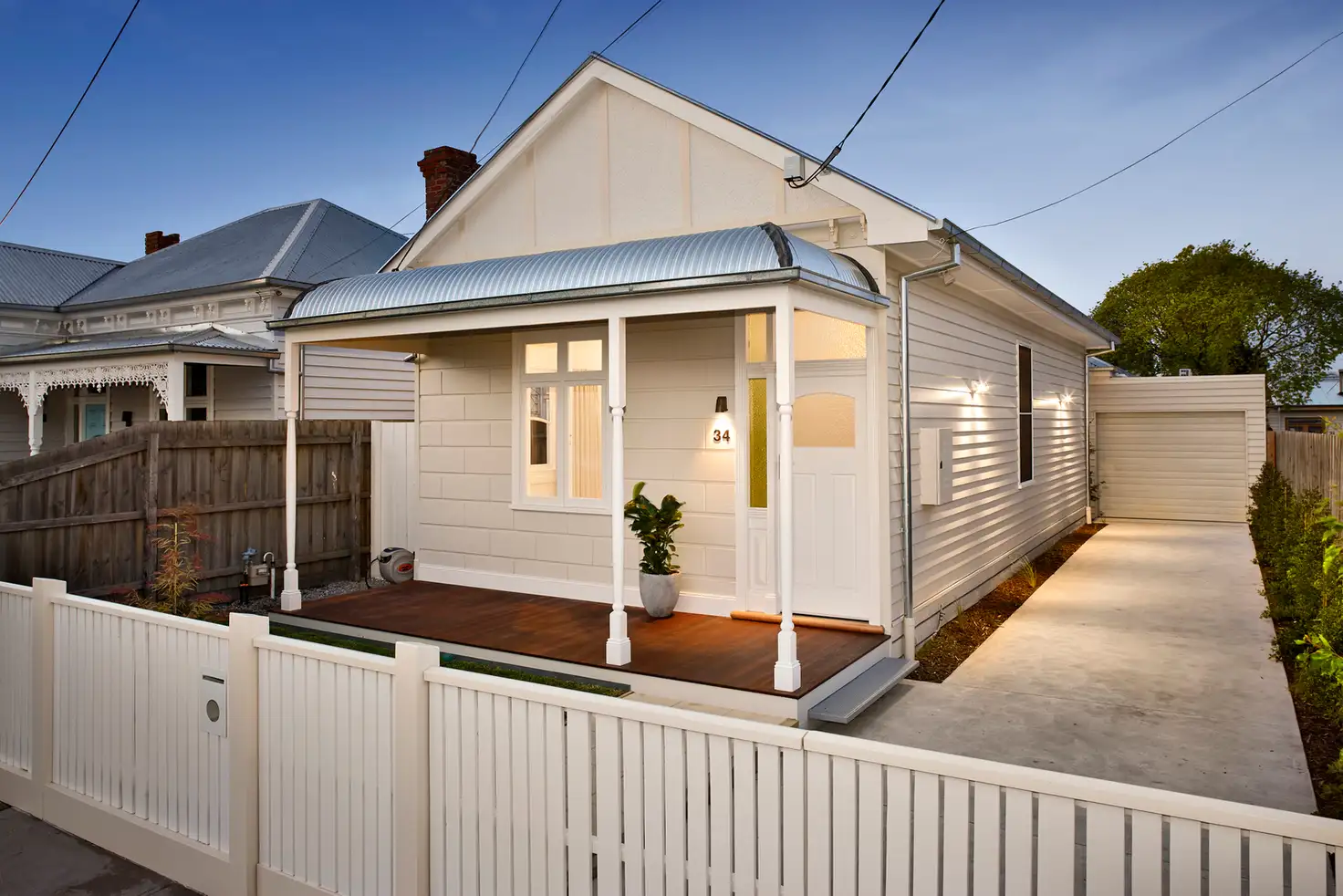


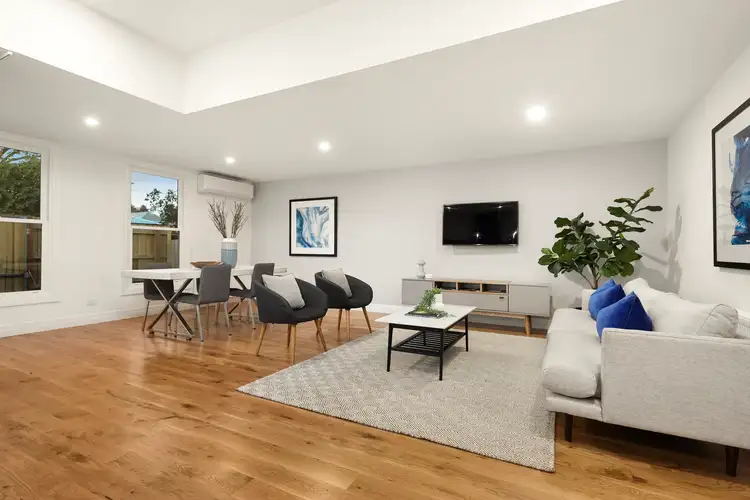
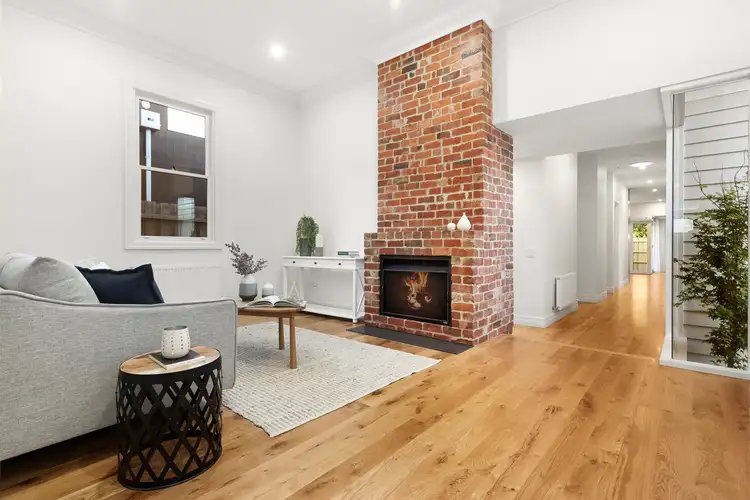
 View more
View more View more
View more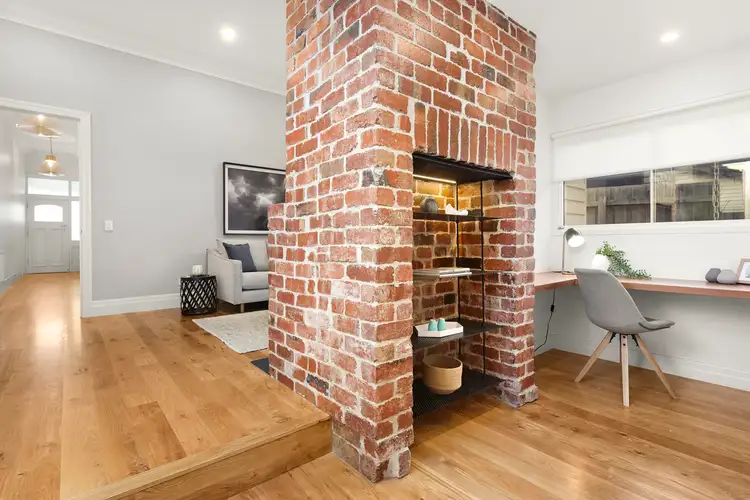 View more
View more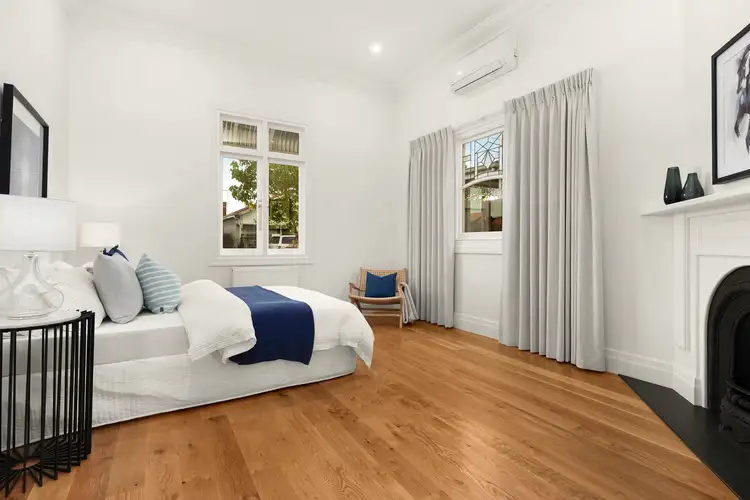 View more
View more
