$1,250,000
4 Bed • 2 Bath • 2 Car • 1089m²
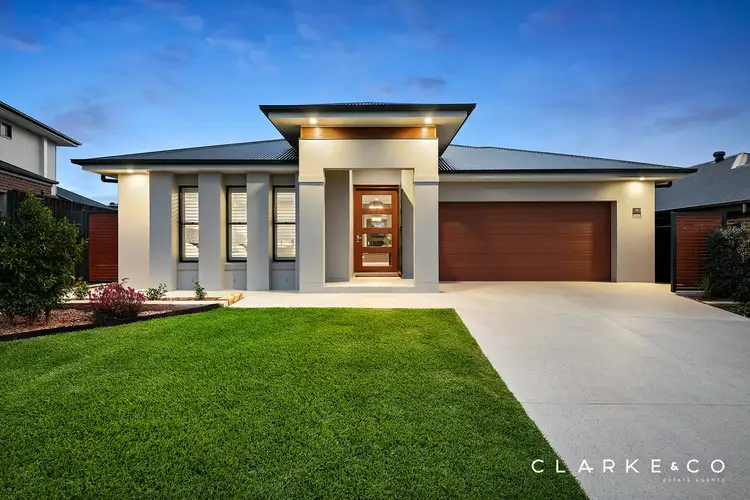
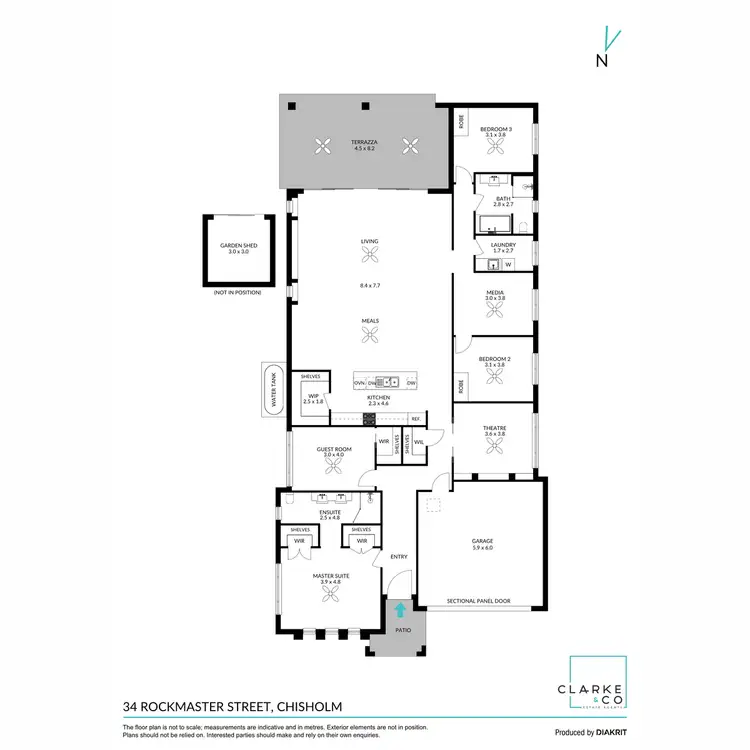
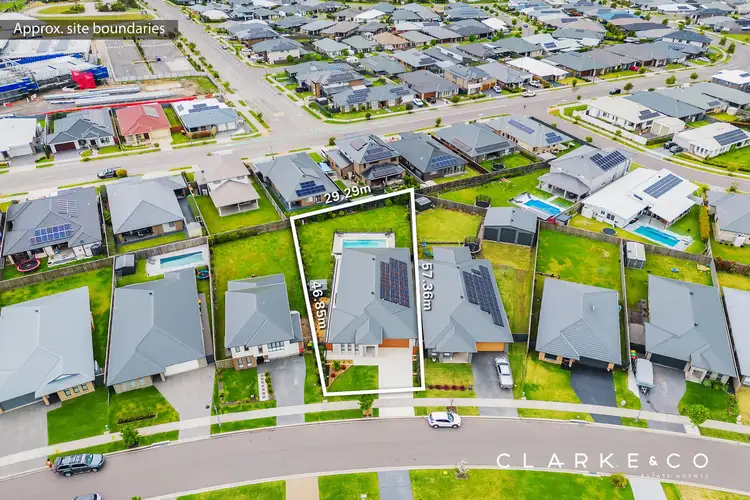
Sold
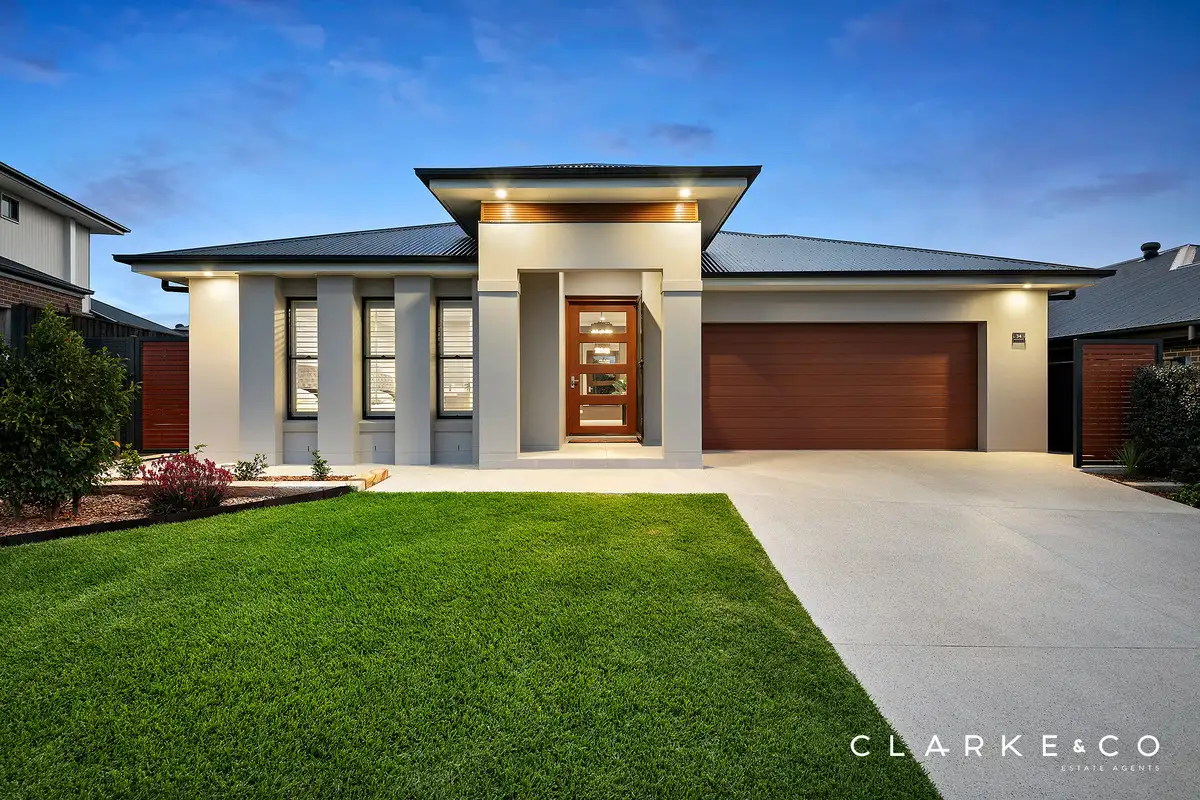


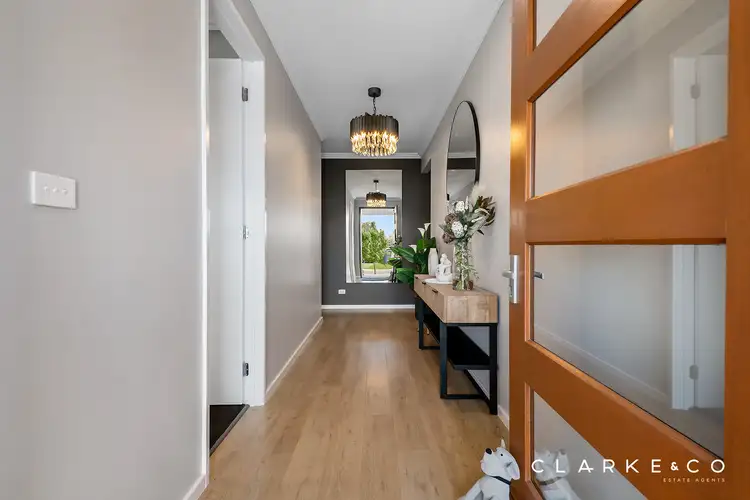
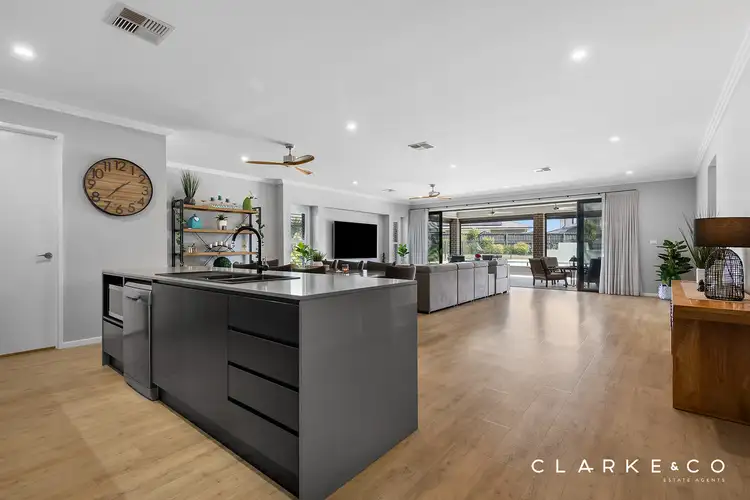
Sold
34 Rockmaster Street, Chisholm NSW 2322
$1,250,000
- 4Bed
- 2Bath
- 2 Car
- 1089m²
House Sold on Fri 10 Feb, 2023
What's around Rockmaster Street
House description
“LUXURIOUS LIVING TAKEN TO NEW HEIGHTS!”
Located in the prestigious Waterford Estate, this spectacular home takes luxurious suburban living to new heights. Only four years young, this Beechwood Home build presents your opportunity to enjoy that new home feeling, without navigating the timely task of building. Set on a seldom seen 1089sqm parcel of land, this home offers space, style and luxury inclusions at every turn.
Waterford Estate has fast become one of the most highly sought suburbs in the region with cafes, local transport, acres of parklands and walking tracks right at your doorstep and quality schools, including St Aloysius Primary and St Bede's College only moments away. With the refurbished Green Hills Shopping Centre and the new Maitland Hospital within easy reach, and a short 30 minute drive to both Newcastle and the Hunter Valley, this location offers convenient access to all your daily needs and more!
With a modern brick render and colorbond roof façade, framed by an immaculate front garden, this home offers plenty of curb appeal. You even have a full epoxy driveway, garage floor & surrounding pathways for the ultimate luxury. The pleasing first impression continues upon entry, with gleaming floorboards, a fresh paint palette, soaring 2.7m high ceilings with three-step cornices, plantation shutters, ducted air conditioning and contemporary lighting throughout, impressing at first glance.
The well thought out floor plan places the king sized master suite at the entrance to the home, offering that extra sense of space for the adults of the family. Generous walk-in robes offer an abundance of closet space, with a luxury ensuite featuring a separate shower, floor to ceiling tiles, twin vanity and quality fixtures throughout, completing this lovely parent's retreat.
A further three bedrooms are located throughout the home, all enjoying the convenience of built-in robes, ceiling fans and luxurious carpet, providing a luxurious feel underfoot. Two bedrooms located toward the rear of the home benefit from a well placed living room, perfect for a playroom or media centre for the children of the family to call their own. These bedrooms are serviced by the stunning family bathroom that features a separate shower and bath, with floor to ceiling tiles adding a stylish touch.
The generous design of this home includes multiple living spaces including a dedicated home theatre complete with built-in cabinetry, set to host many a movie night and gaming fun for all the family.
Clearly designed as the heart of the home, you'll find an impressive, open plan living, dining and kitchen area that provides ample room for all the family to relax and unwind in both style and comfort.
The gourmet kitchen includes quality stainless steel appliances including a Westinghouse oven, gas cooktop and Dishlex dishwasher, making family meal times a breeze. Luxury inclusions in this impressive kitchen include 20mm 20mm Caeserstone benchtops, soft close doors, an upgraded matt black sink and a marble look splashback. Delivering on both style and function, you'll find a walk-in pantry, 12 standard pot draws and a large breakfast bar off the island bench, perfect for casual family mealtimes.
Contemporary glass stacker sliding doors provide an abundance of natural light into the home, whilst seamlessly connecting the inside living to the extraordinary alfresco, set to take your breath away. Featuring tiled floors, ceiling fans and roller blinds, this idyllic space is perfect for relaxing with family and entertaining friends throughout all seasons.
To complete what is already a fabulous outdoor living space, you'll find a sparkling inground salt water 9.5m x 3.8 sized pool complete with a glass panel fence for uninterrupted views, tranquil waterfall, connections for solar, robot pool cleaner and stone capping. One glance at this Leisure built pool will have you dreaming of summer days spent well with your loved ones.
Sitting on a large 1089 sqm parcel of land, there is plenty of space left for the generous yard that extends around both sides and rear of the home. Established gardens surrounding the yard are set to create a private oasis, with loads of green grass on hand for the kids and pets to play.
Storage of your cars, tools and toys will present no issue in this home with an attached double garage with epoxy flooring and internal access, meeting all of your storage needs. A generously sized 3x3m garden shed, side access and a large drive are on hand for any extras!
Property Information:
- Council Rates approx. $2,491per annum
- Water Waters approx. $300per quarter
- 4 year old Beachwood home
- Approx. Rental $850per week
- Full epoxy driveway & pathways around the home costing well over $20,000
- Daikin ducted air conditioning with multiple zones
- 13.2kw solar system
- Plantation shutters throughout
- 4000 litre water tank
- In ground watering system
- 3 phase power
- Instantaneous gas hot water
- And more!
Make no mistake, a home offering this level of luxury and space, within the highly sought Waterford Estate, Chisholm will attract a large volume of interest. We encourage you to secure your viewing with the team at Clarke & Co today.
Why you'll love where you live;
- Located just 10 minutes from the newly refurbished destination shopping precinct, Green Hills shopping centre, offering an impressive range of retail, dining and entertainment options right at your doorstep.
- Within minutes of quality schooling options including, St Aloysius Primary and St Bede's College
- Surrounded by quality homes in a family-friendly community with plenty of parks and walking tracks within easy reach.
- Within 5 minutes of the newly opened Maitland Hospital.
- An easy 10 minute drive to Maitland CBD or the charming village of Morpeth, offering boutique shopping and cafes.
- 30 minutes to the city lights and sights of Newcastle.
- 30 minutes to the gourmet delights of the Hunter Valley Vineyards
Outgoings:
Council Rate: $2,680 approx per annum
Water Rate: $730.59 approx per annum
***Health & Safety Measures are in Place for Open Homes & All Private Inspections
Disclaimer:
All information contained herein is gathered from sources we deem reliable. However, we cannot guarantee its accuracy and act as a messenger only in passing on the details. Interested parties should rely on their own enquiries. Some of our properties are marketed from time to time without price guide at the vendors request. This website may have filtered the property into a price bracket for website functionality purposes. Any personal information given to us during the course of the campaign will be kept on our database for follow up and to market other services and opportunities unless instructed in writing.
Property features
Ensuites: 1
Living Areas: 3
Solar Panels
Toilets: 2
Land details
Property video
Can't inspect the property in person? See what's inside in the video tour.
Interactive media & resources
What's around Rockmaster Street
 View more
View more View more
View more View more
View more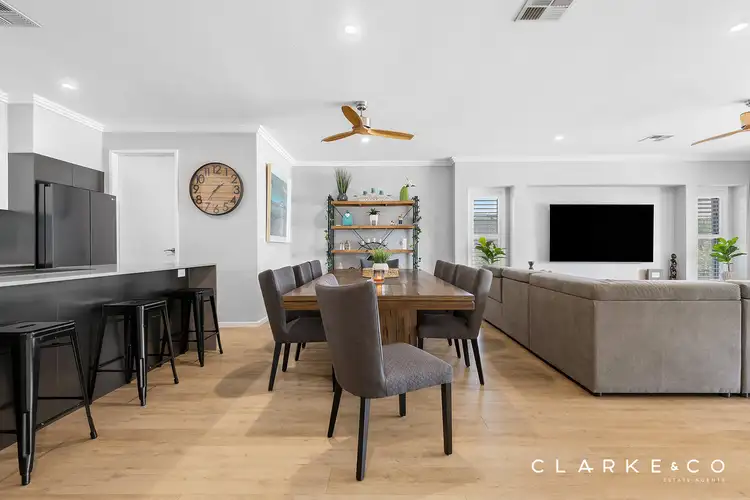 View more
View moreContact the real estate agent

Nick Clarke
Clarke & Co Estate Agents
Send an enquiry
Nearby schools in and around Chisholm, NSW
Top reviews by locals of Chisholm, NSW 2322
Discover what it's like to live in Chisholm before you inspect or move.
Discussions in Chisholm, NSW
Wondering what the latest hot topics are in Chisholm, New South Wales?
Similar Houses for sale in Chisholm, NSW 2322
Properties for sale in nearby suburbs

- 4
- 2
- 2
- 1089m²