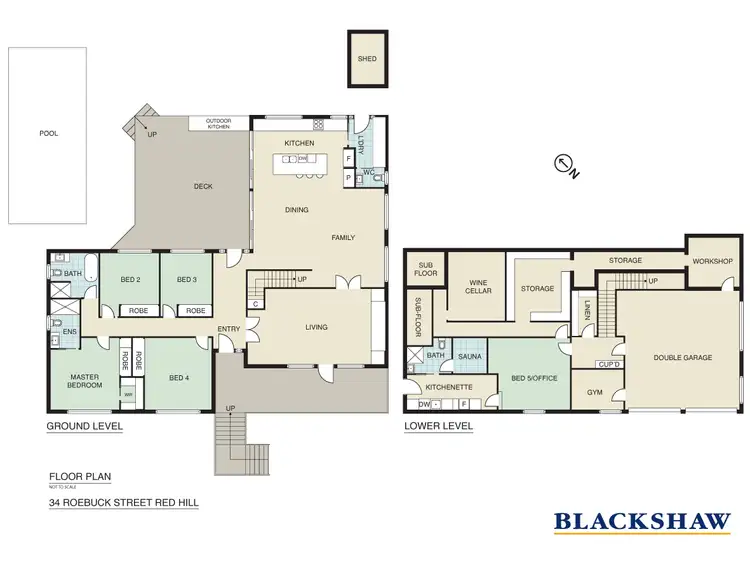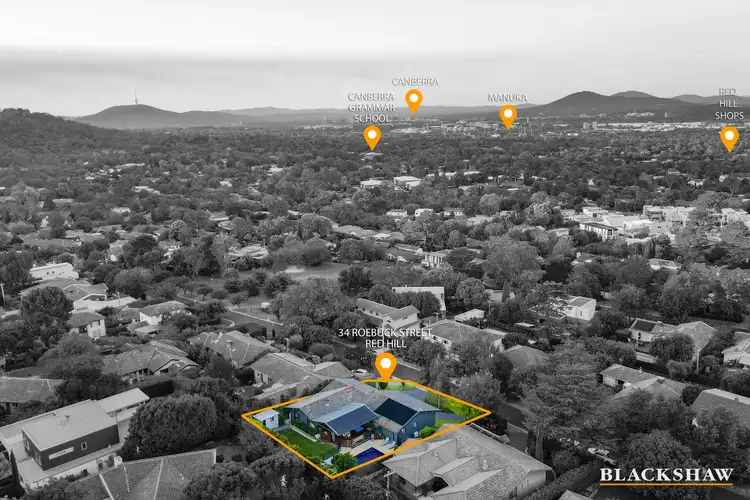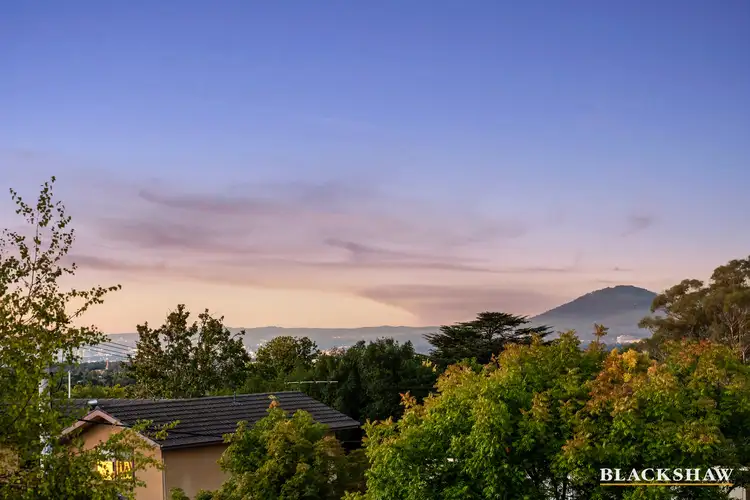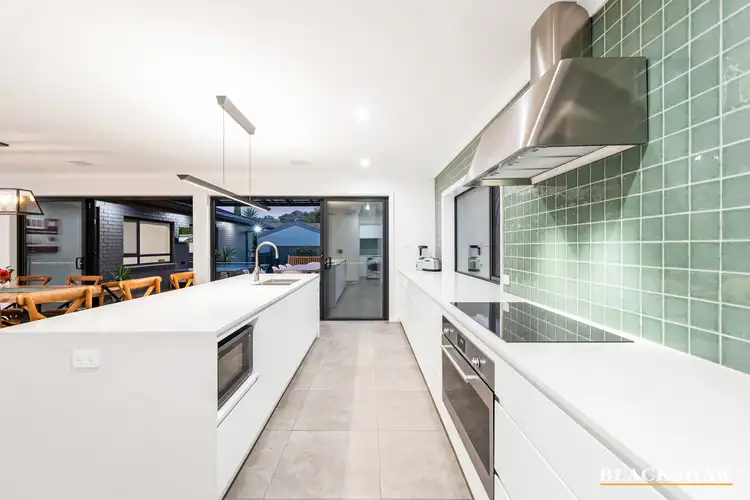Price Undisclosed
5 Bed • 3 Bath • 2 Car



+21
Sold





+19
Sold
34 Roebuck Street, Red Hill ACT 2603
Copy address
Price Undisclosed
- 5Bed
- 3Bath
- 2 Car
House Sold on Wed 3 Jul, 2024
What's around Roebuck Street
House description
“Exceptional family living”
Interactive media & resources
What's around Roebuck Street
 View more
View more View more
View more View more
View more View more
View moreContact the real estate agent

Mario Sanfrancesco
Blackshaw Manuka
0Not yet rated
Send an enquiry
This property has been sold
But you can still contact the agent34 Roebuck Street, Red Hill ACT 2603
Nearby schools in and around Red Hill, ACT
Top reviews by locals of Red Hill, ACT 2603
Discover what it's like to live in Red Hill before you inspect or move.
Discussions in Red Hill, ACT
Wondering what the latest hot topics are in Red Hill, Australian Capital Territory?
Similar Houses for sale in Red Hill, ACT 2603
Properties for sale in nearby suburbs
Report Listing
