This exceptional 4-bedroom, 2-bathroom, 2-car garage home is a rare offering in Renwick, perfectly combining striking architectural detail, modern comfort, and sustainable design. Built just six years ago by Rawson Homes, this residence is as impressive inside as it is from the street.
A Striking Facade That Makes a Statement
From the moment you arrive, the home captivates with its exquisite patterned tiles and exposed hardwood gable beams, instantly signaling the high-quality design within. Every detail has been considered, creating a façade that is both modern and timeless.
Expansive, Light-Filled Interiors
Inside, high ceilings of 2.6m throughout, soaring to 3.15m in the kitchen, family, dining, lounge, laundry, and alfresco areas, create an open, airy atmosphere. The interior spaces flow effortlessly, offering both comfort and functionality for modern family living.
Kitchen: Fitted with Westinghouse appliances including a natural gas cooktop, a 1m-wide fridge space with plumbing point, and a 40mm Caesarstone benchtop, this kitchen is as practical as it is stylish. Ample storage and workspace make it perfect for everyday cooking or entertaining.
Living Spaces: Open-plan living, dining, and lounge areas are bathed in natural light, offering seamless access to the alfresco area.
Bedrooms: The master suite is a luxurious retreat with a walk-in robe and private ensuite. Three additional bedrooms are generously proportioned, each with built-in storage and easy access to the modern family bathroom.
Premium Comfort & Smart Technology
This home is built for modern living with premium inclusions designed for comfort, convenience, and sustainability:
• Daikin 14kW ducted air conditioning with 2 zones (main living area & bedrooms)
• Energy-efficient design with 5.4kW solar panels, inverter, and TESLA Powerwall 2 battery
• 20 Canadian Solar panels (CS 270W) mounted to the roof
• High-quality Caesarstone benchtops (40mm in kitchen, 20mm in bathrooms & laundry)
• 6 security cameras and an intercom doorbell
• Garage extension (1.8m x 1.6m) for additional storage or workshop space
• Side access of 2.8m, ideal for parking a car, caravan, boat, or trailer
Entertainer's Alfresco & Outdoor Living
The seamless indoor-outdoor flow extends to the alfresco, ideal for hosting family and friends. Newly landscaped gardens feature a cosy firepit with a seating area, while generous side access provides ample space for vehicles, recreational equipment, or future outdoor projects.
Lifestyle & Community in Renwick
Renwick offers a welcoming, connected community lifestyle. Residents enjoy:
• Local coffee shop
• Community centre and day care facilities
• Multiple playgrounds, open parklands, and walking paths
• Public BBQ areas for family gatherings
• Easy access to the freeway for commuters and weekend getaways
This is an extraordinary opportunity to secure a home that offers luxury, functionality, and sustainability in one of the Southern Highlands' most sought-after communities. With modern design, high-end finishes, and lifestyle conveniences, 34 Roty Avenue is ready for its next chapter of family memories.
Disclaimer:
All information in this advertisement is provided in good faith and sourced from parties we believe to be reliable. However, we make no representation or warranty as to its accuracy or completeness. Prospective purchasers should conduct their own investigations and enquiries to verify any information of interest. All dimensions are approximate. Some images may have been digitally enhanced, staged, or styled and may not represent the property's actual appearance.
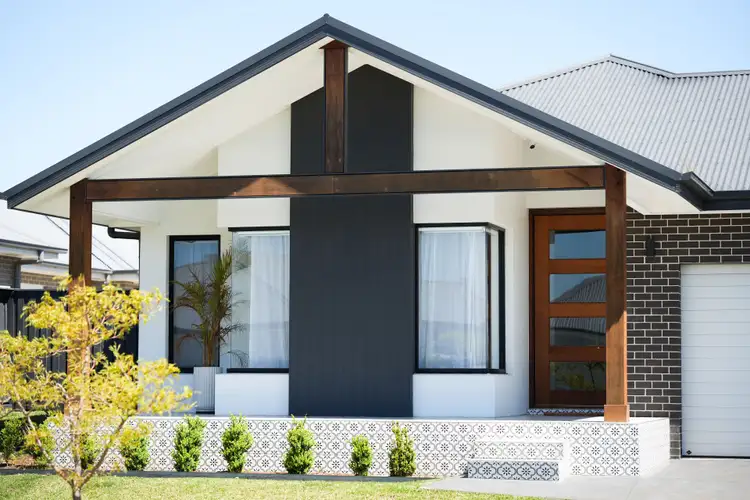
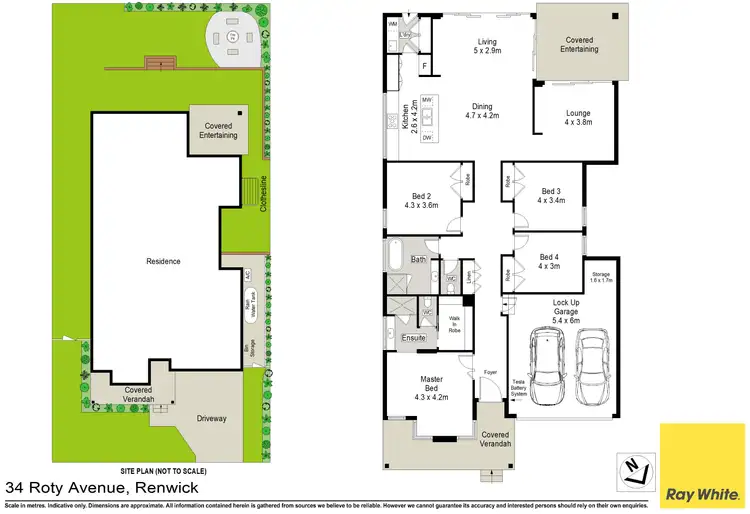
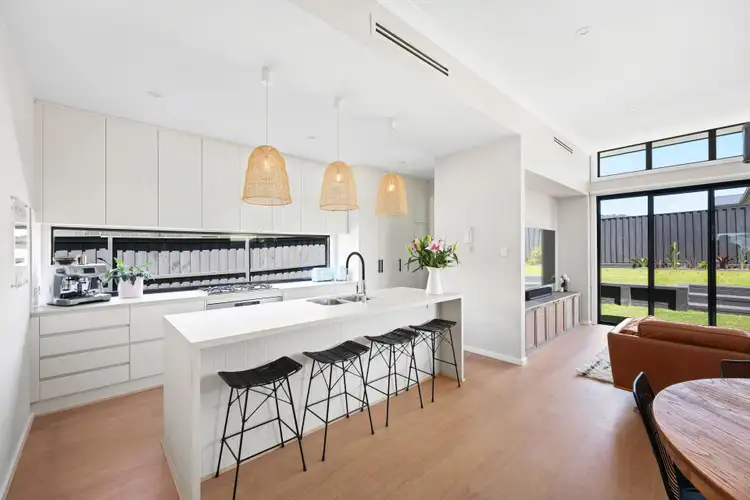
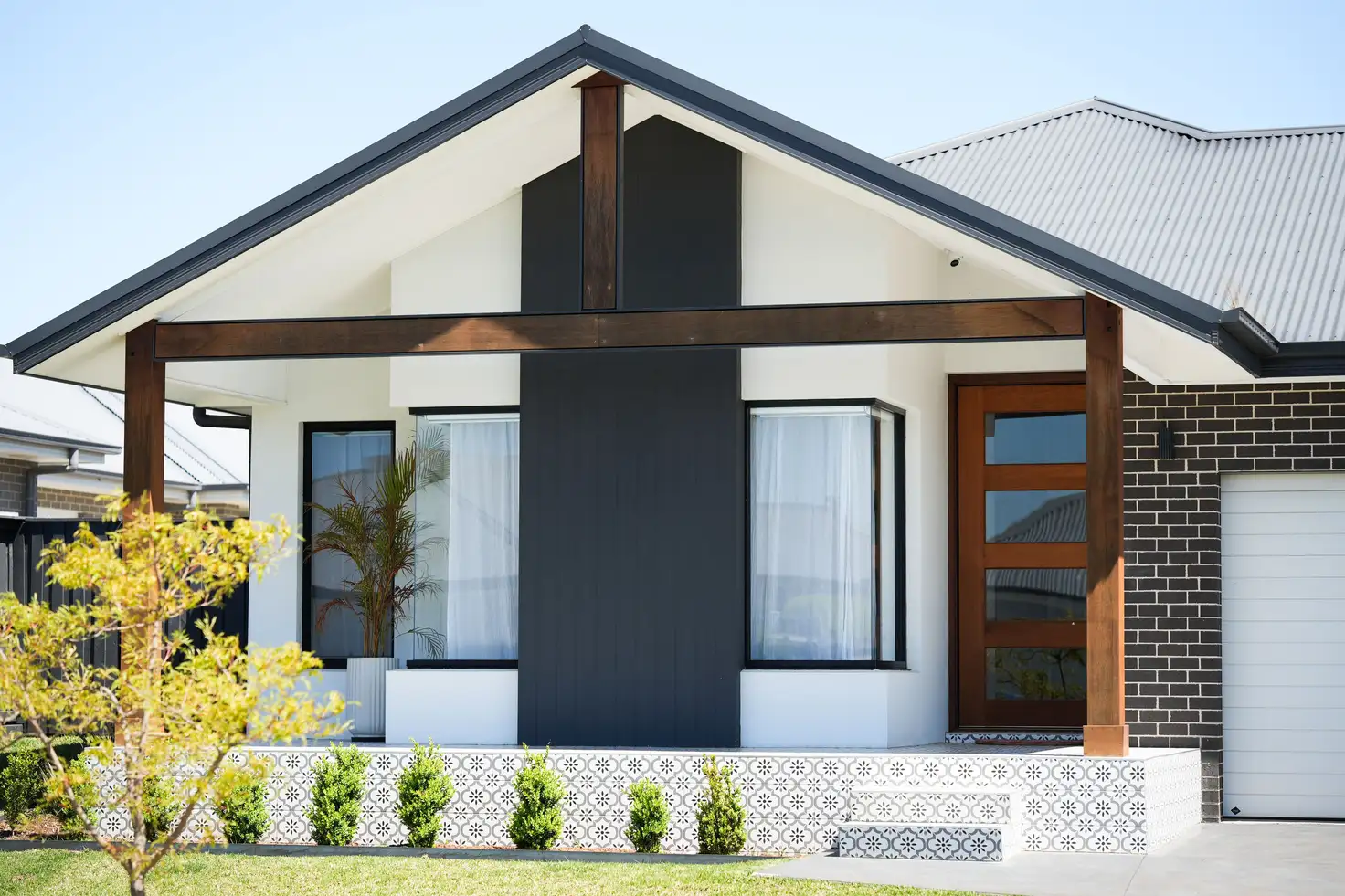


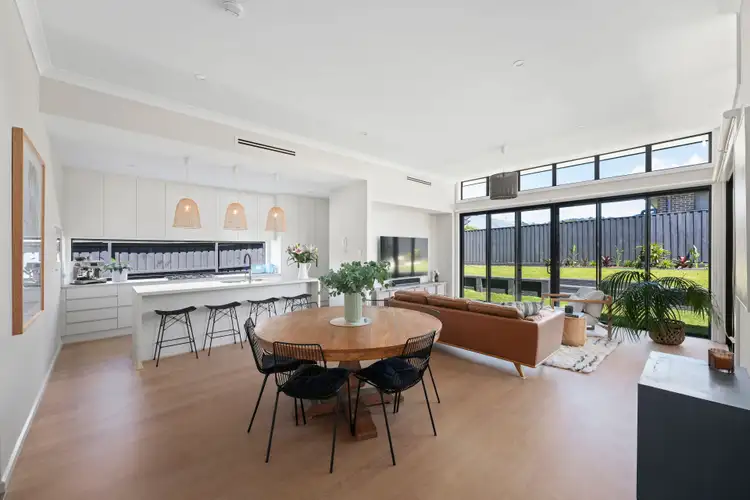
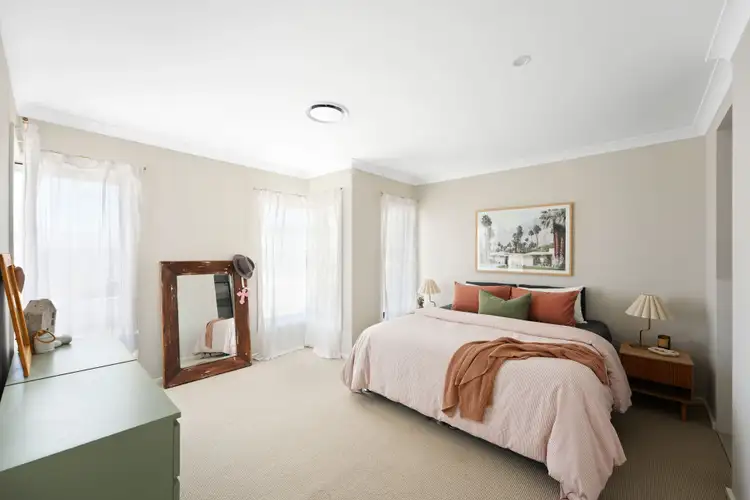
 View more
View more View more
View more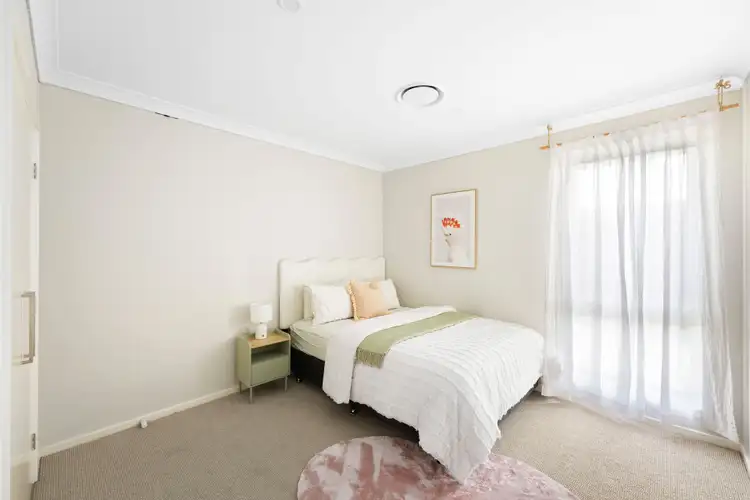 View more
View more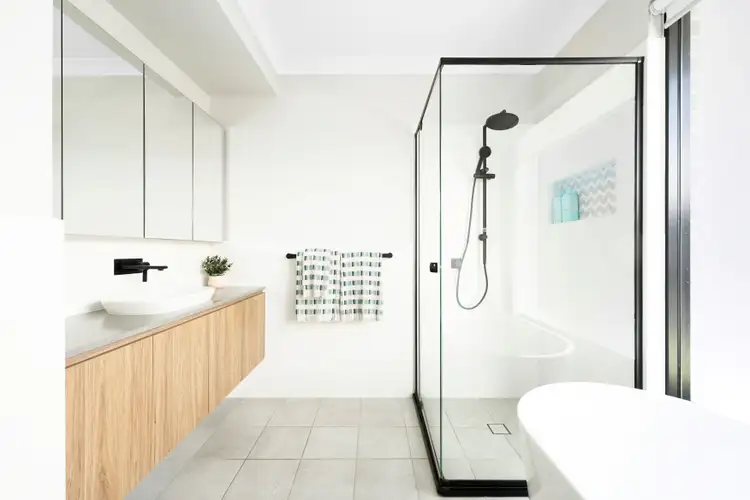 View more
View more
